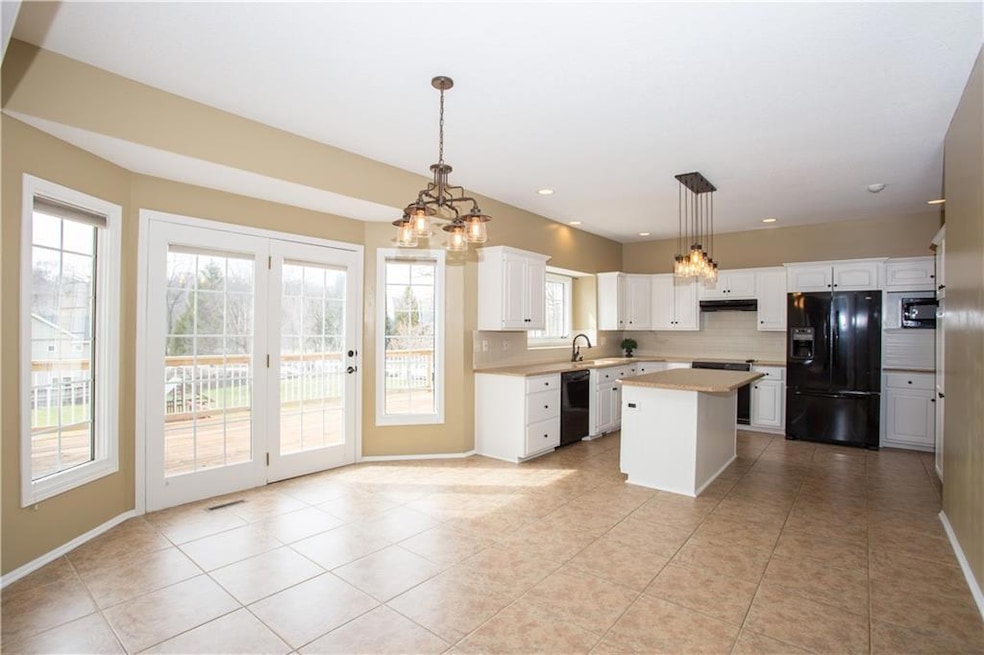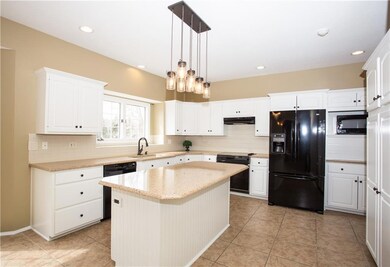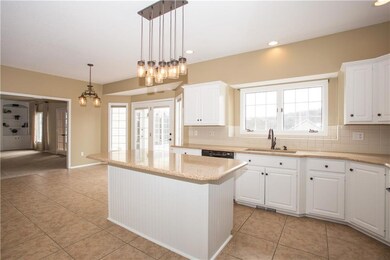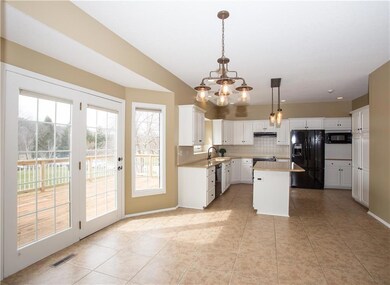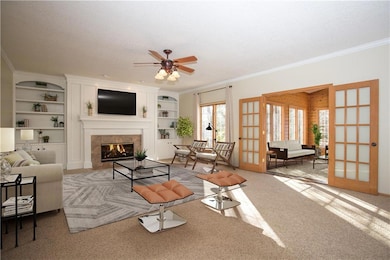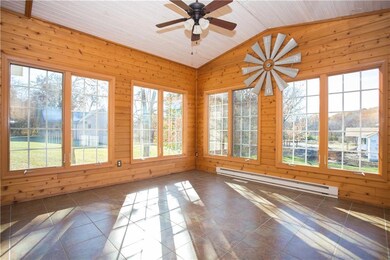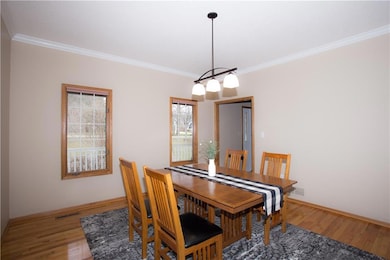
2 Sugar Creek Ln Waukee, IA 50263
Highlights
- 1.08 Acre Lot
- Deck
- Sun or Florida Room
- Timberline School Rated A-
- 1 Fireplace
- Mud Room
About This Home
As of July 2022Welcome home to your beautiful acreage in a quiet, secluded neighborhood-THAT'S STILL IN TOWN!! No gravel to get to this acreage! Large kitchen with updated quartz countertops, light fixtures, tile flooring & back splash.
Formal dining room & flex room on the main floor for office/toy/music room. NEW CARPET & PAINT. French doors off the great room open up to a beautiful sunroom that fills with natural light. The large outside deck overlooks a private yard with lots of mature trees. MBR has tiled shower, Jacuzzi tub, double vanities & his & her's walk-in closets. Finished WO basement or in-law suite with 2 bedrooms, 1 full bath, and a kitchenette. Professionally terraced landscaping & extra garage for lawn equipment & acreage toys is a real plus. Geo thermal, central vac, 2 cement driveways. Self-managed HOA. Pond nearby that is stocked with fish for owners' use! Close to I-80 that gives you quick access to the entire metro, shopping, and amenities! Waukee schools-bus drives by home!
Home Details
Home Type
- Single Family
Est. Annual Taxes
- $8,980
Year Built
- Built in 1993
Lot Details
- 1.08 Acre Lot
HOA Fees
- $63 Monthly HOA Fees
Home Design
- Asphalt Shingled Roof
- Vinyl Siding
Interior Spaces
- 3,081 Sq Ft Home
- 2-Story Property
- 1 Fireplace
- Drapes & Rods
- Mud Room
- Formal Dining Room
- Den
- Sun or Florida Room
- Laundry on upper level
- Finished Basement
Kitchen
- Eat-In Kitchen
- Stove
- Microwave
- Dishwasher
Flooring
- Carpet
- Tile
Bedrooms and Bathrooms
Parking
- 4 Car Attached Garage
- Driveway
Outdoor Features
- Deck
- Covered patio or porch
- Outdoor Storage
Utilities
- Central Air
- Geothermal Heating and Cooling
- Septic Tank
Community Details
- Self Managed Association
Listing and Financial Details
- Assessor Parcel Number 1608252013
Similar Homes in Waukee, IA
Home Values in the Area
Average Home Value in this Area
Property History
| Date | Event | Price | Change | Sq Ft Price |
|---|---|---|---|---|
| 07/12/2022 07/12/22 | Sold | $596,000 | +6.4% | $193 / Sq Ft |
| 06/11/2022 06/11/22 | Pending | -- | -- | -- |
| 06/10/2022 06/10/22 | For Sale | $559,900 | +28.9% | $182 / Sq Ft |
| 05/29/2020 05/29/20 | Sold | $434,500 | -6.0% | $141 / Sq Ft |
| 05/29/2020 05/29/20 | Pending | -- | -- | -- |
| 01/02/2020 01/02/20 | For Sale | $462,400 | -- | $150 / Sq Ft |
Tax History Compared to Growth
Tax History
| Year | Tax Paid | Tax Assessment Tax Assessment Total Assessment is a certain percentage of the fair market value that is determined by local assessors to be the total taxable value of land and additions on the property. | Land | Improvement |
|---|---|---|---|---|
| 2022 | -- | $0 | $0 | $0 |
| 2021 | $0 | $0 | $0 | $0 |
| 2020 | $0 | $0 | $0 | $0 |
Agents Affiliated with this Home
-
Michael Slavin

Seller's Agent in 2022
Michael Slavin
RE/MAX
(515) 491-4319
77 in this area
588 Total Sales
-
Al Tramontina

Buyer's Agent in 2022
Al Tramontina
RE/MAX
(515) 494-2160
19 in this area
191 Total Sales
-
Marc Lee

Buyer Co-Listing Agent in 2022
Marc Lee
RE/MAX
(515) 988-2568
40 in this area
359 Total Sales
-
Andrew Goodall

Seller's Agent in 2020
Andrew Goodall
Goodall Properties LLC
(515) 978-1597
40 in this area
156 Total Sales
-
Jared Parker

Buyer's Agent in 2020
Jared Parker
RE/MAX
2 in this area
11 Total Sales
Map
Source: Des Moines Area Association of REALTORS®
MLS Number: 596721
APN: 000001608252001
- 1012 Maple St
- 3025 Darling Rd
- 1140 Harrington Way
- 1022 NW Creekside Dr
- 360 Painted Woods Dr
- 32446 Ute Ave
- 3055 Jackpine Dr
- 3090 Jackpine Dr
- 3120 Whitepine Ct
- 400 Indian Ridge Dr
- 4170 Cheyenne Ct
- 3825 Woodland Ct
- 570 El Dorado Ct
- 3805 Woodland Ct
- 124 Dakota Cir
- 170 Dakota Cir
- 344 Ember Dr
- 675 Daybreak Dr
- 3870 Wildwood Ct
- 660 Belmont Blvd
