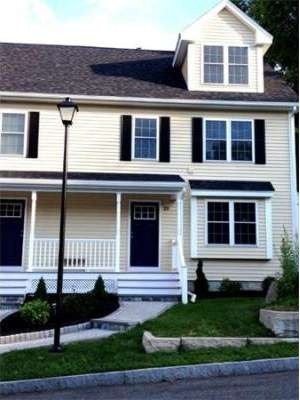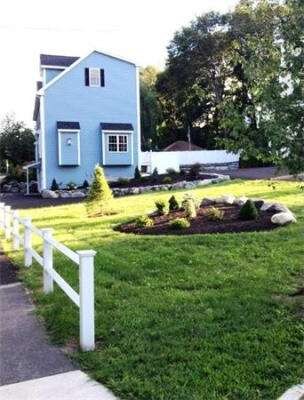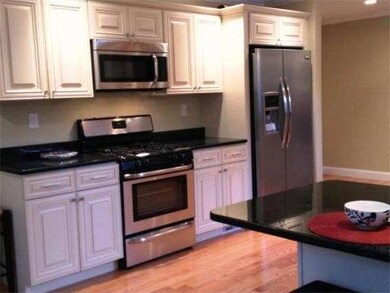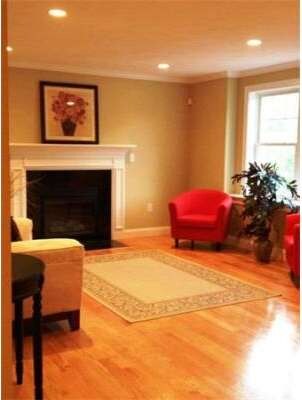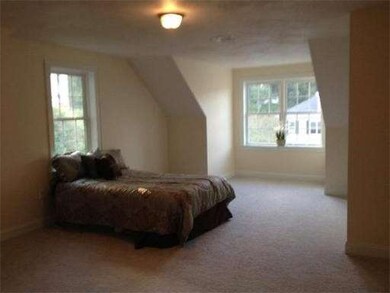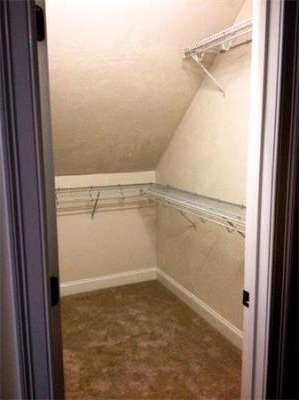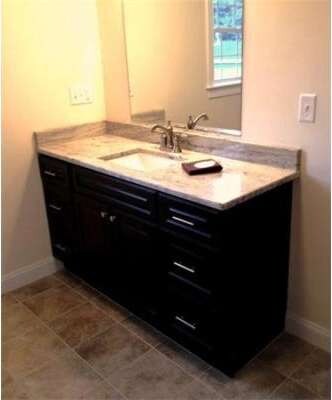
2 Sugar Hill Ln Unit B Wakefield, MA 01880
Lakeside NeighborhoodAbout This Home
As of October 2016New Custom built superior quality 3 Bedroom, 2.5 baths, with 2 car garage Townhouse with custom kitchen, Energy Efficient Construction, granite countertops, stainless steel appliances,hardwood floors, upgraded mouldings and interior finish, gas fireplace, 2 zone central HVAC, gas utilities, 2nd floor laundry ,private patio with extra parking
Last Buyer's Agent
Team Member
Leading Edge Real Estate
Property Details
Home Type
Condominium
Est. Annual Taxes
$8,010
Year Built
2013
Lot Details
0
Listing Details
- Unit Level: 1
- Special Features: NewHome
- Property Sub Type: Condos
- Year Built: 2013
Interior Features
- Has Basement: Yes
- Fireplaces: 1
- Primary Bathroom: Yes
- Number of Rooms: 6
- Electric: Circuit Breakers, 200 Amps
- Energy: Insulated Windows, Insulated Doors, Prog. Thermostat
- Flooring: Tile, Wall to Wall Carpet, Hardwood
- Insulation: Full, Fiberglass, Blown In, Fiberglass - Batts
- Interior Amenities: Security System, Cable Available, Finish - Cement Plaster
- Bedroom 2: Second Floor, 14X14
- Bedroom 3: Second Floor, 11X13
- Bathroom #1: First Floor
- Bathroom #2: Second Floor
- Bathroom #3: Third Floor
- Kitchen: First Floor, 14X12
- Laundry Room: Second Floor, 8X4
- Living Room: First Floor, 14X20
- Master Bedroom: Third Floor, 21X27
- Master Bedroom Description: Closet - Walk-in, Flooring - Wall to Wall Carpet, Flooring - Marble
- Dining Room: First Floor, 14X9
Exterior Features
- Construction: Frame
- Exterior: Vinyl
- Exterior Unit Features: Porch, Patio, Fenced Yard, Gutters, Stone Wall
Garage/Parking
- Garage Parking: Under, Garage Door Opener, Heated
- Garage Spaces: 2
- Parking: Off-Street, Deeded, Guest
- Parking Spaces: 3
Utilities
- Cooling Zones: 2
- Heat Zones: 2
- Hot Water: Natural Gas
- Utility Connections: for Gas Range, for Electric Dryer, Washer Hookup, Icemaker Connection
Condo/Co-op/Association
- No Units: 2
- Unit Building: B
Ownership History
Purchase Details
Home Financials for this Owner
Home Financials are based on the most recent Mortgage that was taken out on this home.Purchase Details
Home Financials for this Owner
Home Financials are based on the most recent Mortgage that was taken out on this home.Similar Homes in the area
Home Values in the Area
Average Home Value in this Area
Purchase History
| Date | Type | Sale Price | Title Company |
|---|---|---|---|
| Not Resolvable | $525,000 | -- | |
| Deed | $458,750 | -- | |
| Deed | $458,750 | -- |
Mortgage History
| Date | Status | Loan Amount | Loan Type |
|---|---|---|---|
| Open | $355,000 | Stand Alone Refi Refinance Of Original Loan | |
| Closed | $365,000 | Stand Alone Refi Refinance Of Original Loan | |
| Closed | $393,750 | New Conventional | |
| Previous Owner | $367,000 | New Conventional |
Property History
| Date | Event | Price | Change | Sq Ft Price |
|---|---|---|---|---|
| 10/28/2016 10/28/16 | Sold | $525,000 | 0.0% | $297 / Sq Ft |
| 09/21/2016 09/21/16 | Pending | -- | -- | -- |
| 09/13/2016 09/13/16 | For Sale | $524,900 | +14.4% | $297 / Sq Ft |
| 12/12/2013 12/12/13 | Sold | $458,750 | -0.3% | $194 / Sq Ft |
| 11/18/2013 11/18/13 | Pending | -- | -- | -- |
| 10/25/2013 10/25/13 | For Sale | $459,999 | +0.3% | $195 / Sq Ft |
| 10/17/2013 10/17/13 | Off Market | $458,750 | -- | -- |
| 08/16/2013 08/16/13 | For Sale | $459,999 | -- | $195 / Sq Ft |
Tax History Compared to Growth
Tax History
| Year | Tax Paid | Tax Assessment Tax Assessment Total Assessment is a certain percentage of the fair market value that is determined by local assessors to be the total taxable value of land and additions on the property. | Land | Improvement |
|---|---|---|---|---|
| 2025 | $8,010 | $705,700 | $0 | $705,700 |
| 2024 | $7,410 | $658,700 | $0 | $658,700 |
| 2023 | $7,266 | $619,400 | $0 | $619,400 |
| 2022 | $7,083 | $574,900 | $0 | $574,900 |
| 2021 | $7,070 | $555,400 | $0 | $555,400 |
| 2020 | $6,849 | $536,300 | $0 | $536,300 |
| 2019 | $6,831 | $532,400 | $0 | $532,400 |
| 2018 | $6,448 | $497,900 | $0 | $497,900 |
| 2017 | $5,639 | $432,800 | $0 | $432,800 |
| 2016 | $5,892 | $436,800 | $0 | $436,800 |
| 2015 | $5,835 | $432,900 | $0 | $432,900 |
| 2014 | $5,499 | $430,300 | $0 | $430,300 |
Agents Affiliated with this Home
-
Amber Orton

Seller's Agent in 2016
Amber Orton
Lyv Realty
(978) 500-5095
2 in this area
29 Total Sales
-
Daniela Cafaro

Buyer's Agent in 2016
Daniela Cafaro
Berkshire Hathaway HomeServices Warren Residential
(617) 797-0056
57 Total Sales
-
Jason Saphire

Seller's Agent in 2013
Jason Saphire
Saphire Hospitality, Inc.
(877) 249-5478
1,208 Total Sales
-
T
Buyer's Agent in 2013
Team Member
Leading Edge Real Estate
Map
Source: MLS Property Information Network (MLS PIN)
MLS Number: 71570595
APN: WAKE-000017-000116-012672
- 107 Vernon St Unit D
- 36 Salem St
- 234 Water St Unit 204
- 10 Foster St Unit 405
- 68 Preston St Unit 5F
- 13 Chestnut St Unit B
- 63 Richardson St
- 117 Salem St
- 16 Richardson St Unit C
- 20 Curtis St
- 45 Aborn Ave
- 47 Aborn Ave
- 175 North Ave Unit 215
- 62 Foundry St Unit 216
- 62 Foundry St Unit 208
- 62 Foundry St Unit 201
- 62 Foundry St Unit 406
- 62 Foundry St Unit 312
- 62 Foundry St Unit 310
- 62 Foundry St Unit 313
