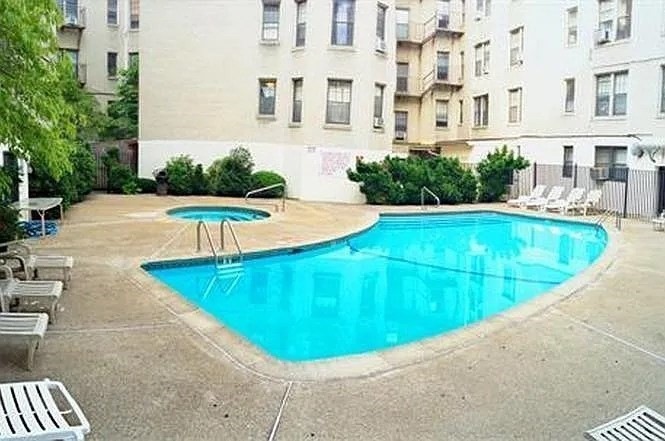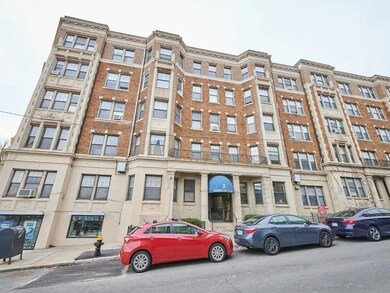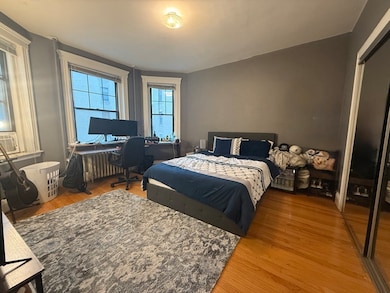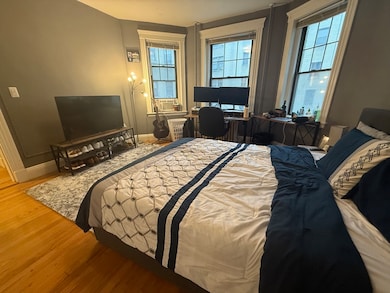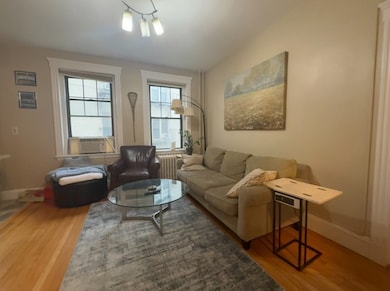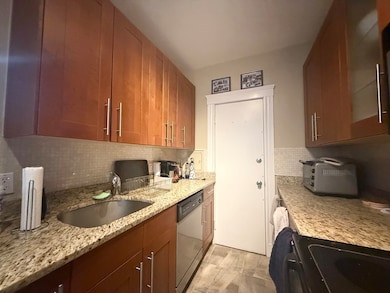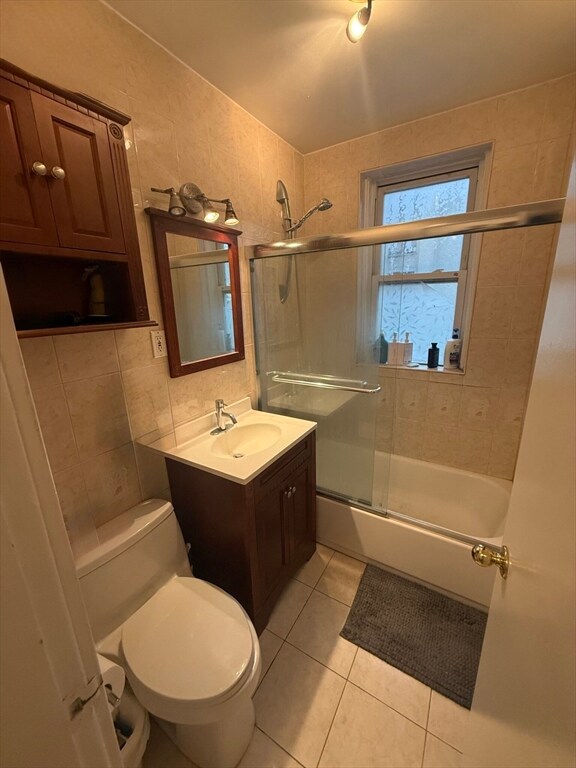2 Sutherland Rd Unit 32 Brighton, MA 02135
Commonwealth NeighborhoodHighlights
- In Ground Pool
- 3-minute walk to Cleveland Circle Station
- Covered Deck
- Enclosed patio or porch
- Bay Window
- 4-minute walk to Chestnut Hill Reservoir
About This Home
Bright & Spacious 2BR in Cleveland Circle – Available 9/1/2025Live steps from the B, C & D Green Lines in this sunlit, updated 2-bedroom apartment—perfect for professionals or grad students. Features include a modern eat-in-kitchen with granite counters & stainless steel appliances, open-concept living area, hardwood floors, and large windows. Heat & hot water included.Flexible layout with one oversized bedroom and a second that works well as a guest room or home office.Building offers on-site laundry, elevator, and best of all -> outdoor pool & hot tub.Unbeatable location near restaurants, shops, and public transit.
Listing Agent
AD Advisors Team
Block Realty Listed on: 07/14/2025
Co-Listing Agent
Dimitry Neyshtadt
Block Realty
Condo Details
Home Type
- Condominium
Est. Annual Taxes
- $4,770
Year Built
- 1950
Interior Spaces
- 680 Sq Ft Home
- Bay Window
Bedrooms and Bathrooms
- 2 Bedrooms
- Primary bedroom located on third floor
- 1 Full Bathroom
Pool
- In Ground Pool
- Spa
Outdoor Features
- Covered Deck
- Enclosed patio or porch
- Rain Gutters
Additional Features
- Stone Wall
- No Cooling
Listing and Financial Details
- Property Available on 9/1/25
- Rent includes heat, hot water, water, trash collection, snow removal, recreational facilities, gardener, swimming pool
- Assessor Parcel Number 1218085
Community Details
Pet Policy
- No Pets Allowed
Additional Features
- Property has a Home Owners Association
- Laundry Facilities
Map
Source: MLS Property Information Network (MLS PIN)
MLS Number: 73403943
APN: BRIG-000000-000021-002352-000074
- 374 Chestnut Hill Ave Unit 24
- 6 Sutherland Rd Unit 53
- 44 Orkney Rd Unit 3
- 137 Englewood Ave Unit 5
- 31 Orkney Rd Unit 54
- 2400 Beacon St Unit 203
- 9 Braemore Rd Unit 6
- 26 Chiswick Rd Unit 6
- 26 Chiswick Rd Unit 13
- 26 Chiswick Rd Unit 1
- 72 Strathmore Rd Unit 10B
- 84 Strathmore Rd Unit 7
- 70 Strathmore Rd Unit 7A
- 110 Strathmore Rd Unit 201
- 65 Strathmore Rd Unit 42
- 1874 Beacon St Unit 3
- 1856 Beacon St Unit 2D
- 9 Willard Rd
- 1776 Commonwealth Ave Unit B1
- 140 Kilsyth Rd Unit 8
- 2 Sutherland Rd Unit 31
- 2 Sutherland Rd Unit 41
- 3 Sutherland Rd
- 374 Chestnut Hill Ave Unit 24
- 374 Chestnut Hill Ave Unit 41
- 374 Chestnut Hill Ave
- 374 Chestnut Hill Ave Unit 22
- 374 Chestnut Hill Ave
- 370 Chestnut Hill Ave
- 374 Chestnut Hill Ave
- 374 Chestnut Hill Ave Unit 2
- 374 Chestnut Hill Ave Unit 4
- 370 Chestnut Hill Ave Unit 3
- 370 Chestnut Hill Ave Unit 25
- 370 Chestnut Hill Ave
- 6 Sutherland Rd Unit NA
- 6 Sutherland Rd Unit 3
- 6 Sutherland Rd Unit Sutherland Rd
- 6 Sutherland Rd Unit 31
- 6 Sutherland Rd Unit 43
