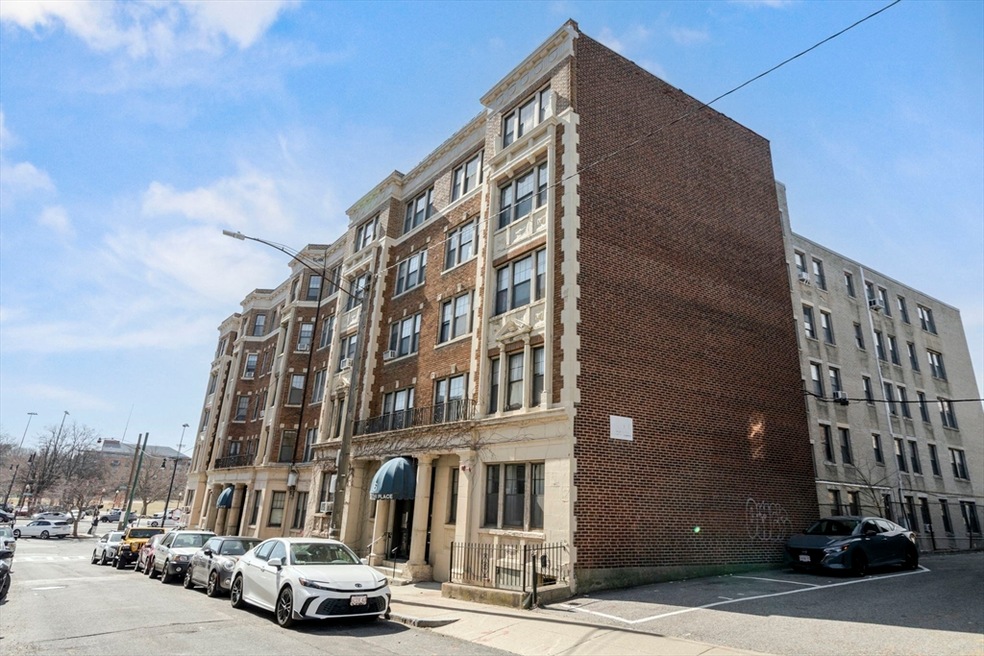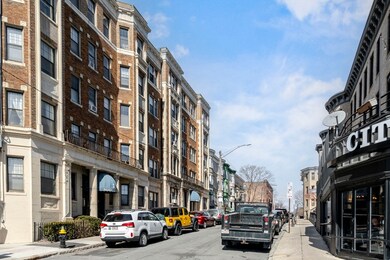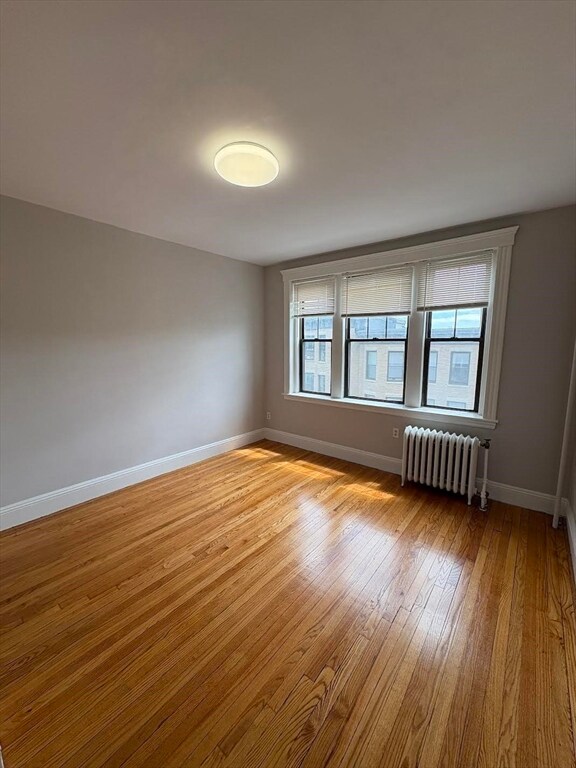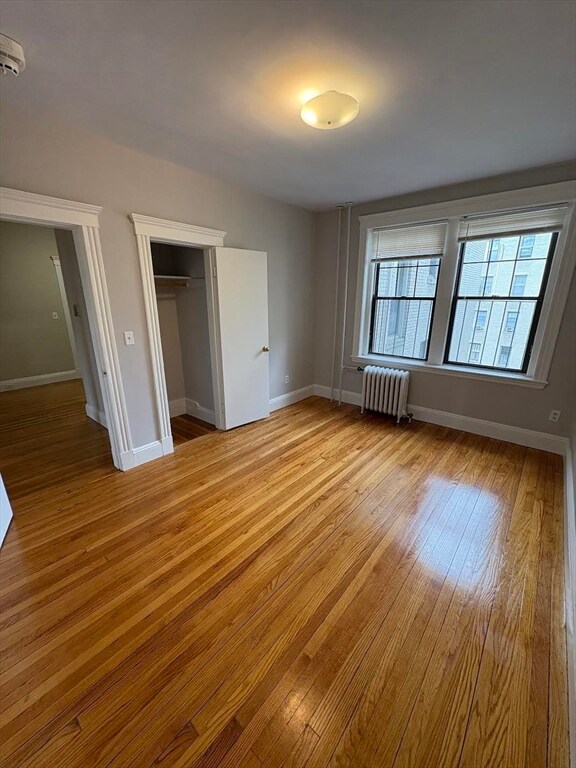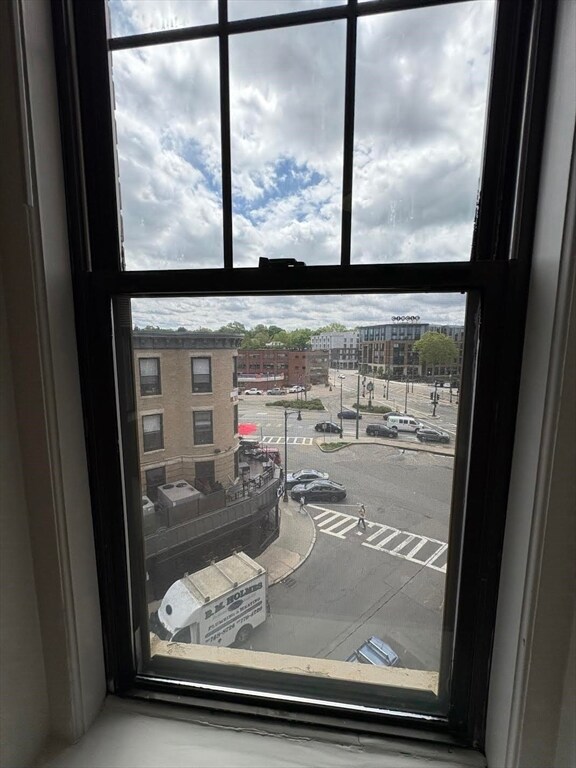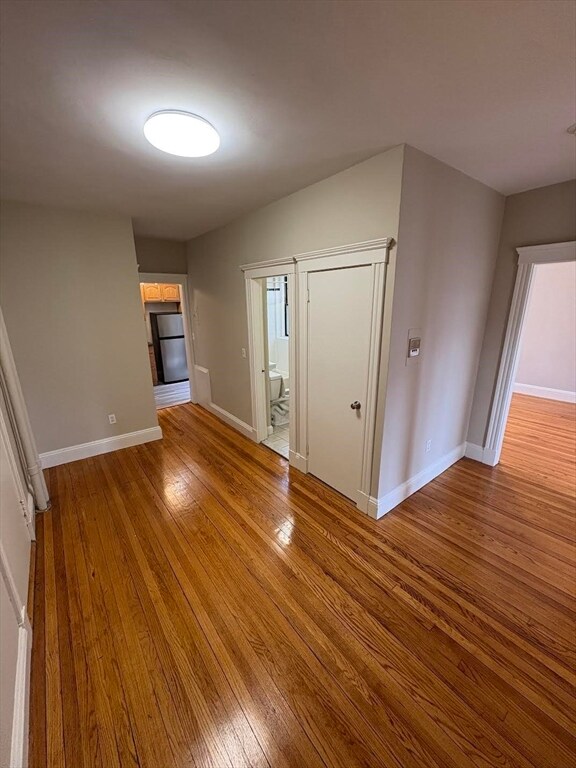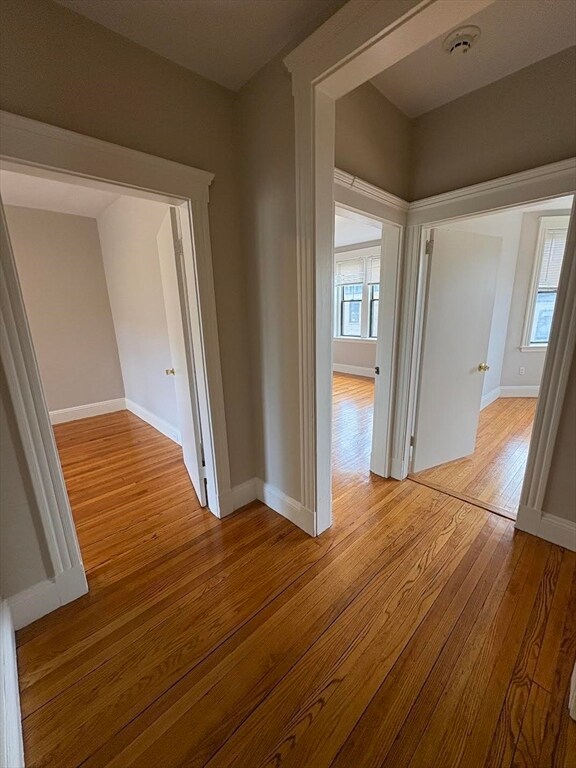2 Sutherland Rd Unit 41 Brighton, MA 02135
Commonwealth NeighborhoodHighlights
- Golf Course Community
- 3-minute walk to Cleveland Circle Station
- Community Pool
- Medical Services
- Property is near public transit
- 4-minute walk to Chestnut Hill Reservoir
About This Home
This two-bedroom unit offers an exceptional blend of comfort and style. Featuring soaring ceilings and oversized windows, the space is flooded with natural light throughout the day. Enjoy an updated kitchen and bathroom, complemented by gleaming hardwood floors that add warmth and character to every room. Located in a well-maintained building with elevator access, residents also enjoy premium amenities including a swimming pool and hot tub—perfect for relaxation and leisure. Positioned just steps from the Green Line (B, C, and D), this apartment offers an unbeatable commute to Boston College (with easy access to BC shuttle routes) and a direct ride into downtown Boston. Surrounded by the vibrant shops, cafés, and restaurants of Cleveland Circle, you’ll have everything you need right at your doorstep.
Condo Details
Home Type
- Condominium
Est. Annual Taxes
- $5,190
Year Built
- 1950
Home Design
- 825 Sq Ft Home
Bedrooms and Bathrooms
- 2 Bedrooms
- 1 Full Bathroom
Location
- Property is near public transit
- Property is near schools
Utilities
- No Cooling
Listing and Financial Details
- Security Deposit $3,200
- Property Available on 6/1/25
- Rent includes heat, hot water, snow removal, gardener, swimming pool, extra storage, laundry facilities
- Assessor Parcel Number 1218067
Community Details
Overview
- Property has a Home Owners Association
Amenities
- Medical Services
- Shops
- Coin Laundry
Recreation
- Golf Course Community
- Tennis Courts
- Community Pool
- Park
- Jogging Path
- Bike Trail
Pet Policy
- No Pets Allowed
Map
Source: MLS Property Information Network (MLS PIN)
MLS Number: 73378974
APN: BRIG-000000-000021-002352-000082
- 374 Chestnut Hill Ave Unit 24
- 6 Sutherland Rd Unit 53
- 44 Orkney Rd Unit 3
- 137 Englewood Ave Unit 5
- 31 Orkney Rd Unit 54
- 2400 Beacon St Unit 406
- 2400 Beacon St Unit 203
- 9 Braemore Rd Unit 6
- 26 Chiswick Rd Unit 6
- 26 Chiswick Rd Unit 13
- 26 Chiswick Rd Unit 1
- 72 Strathmore Rd Unit 10B
- 84 Strathmore Rd Unit 7
- 70 Strathmore Rd Unit 7A
- 110 Strathmore Rd Unit 201
- 65 Strathmore Rd Unit 42
- 1874 Beacon St Unit 3
- 1856 Beacon St Unit 2D
- 9 Willard Rd
- 140 Kilsyth Rd Unit 8
- 2 Sutherland Rd Unit 32
- 3 Sutherland Rd
- 374 Chestnut Hill Ave Unit 41
- 374 Chestnut Hill Ave
- 374 Chestnut Hill Ave Unit 22
- 374 Chestnut Hill Ave
- 370 Chestnut Hill Ave
- 374 Chestnut Hill Ave
- 374 Chestnut Hill Ave Unit 2
- 374 Chestnut Hill Ave Unit 4
- 370 Chestnut Hill Ave Unit 3
- 370 Chestnut Hill Ave Unit 25
- 370 Chestnut Hill Ave
- 6 Sutherland Rd Unit 51
- 6 Sutherland Rd Unit NA
- 6 Sutherland Rd Unit 3
- 6 Sutherland Rd Unit Sutherland Rd
- 6 Sutherland Rd Unit 31
- 6 Sutherland Rd Unit 43
- 6 Sutherland Rd Unit 21
