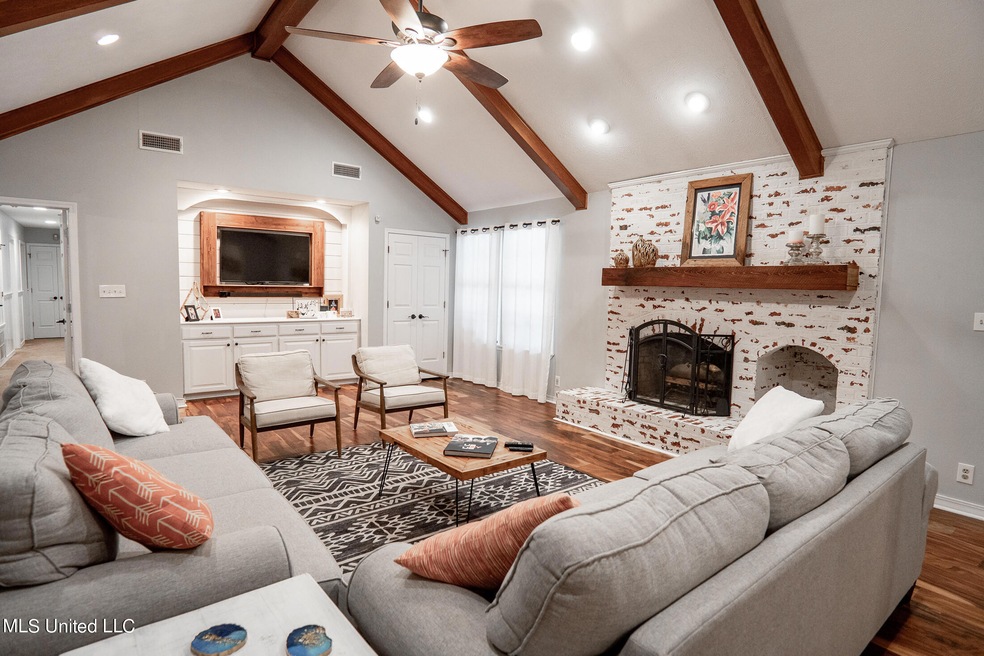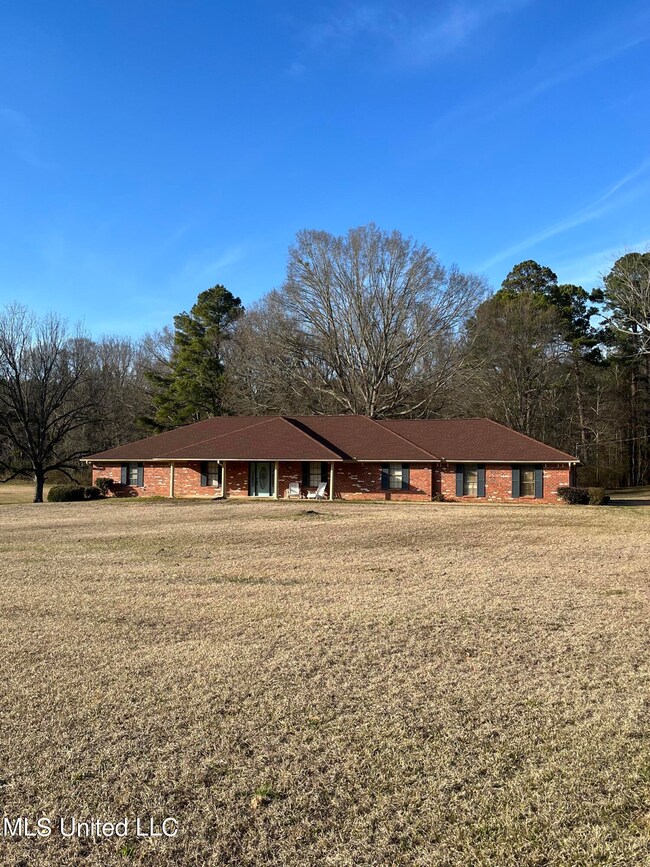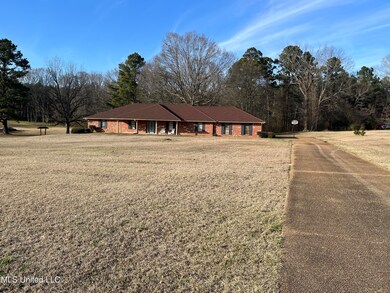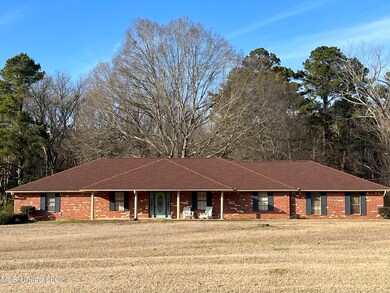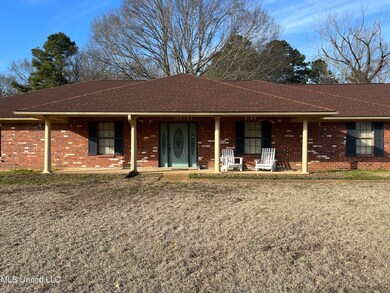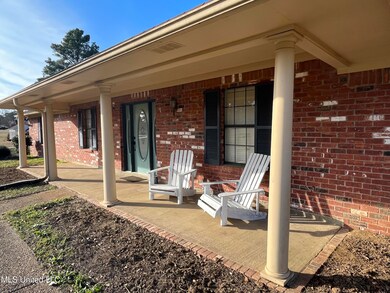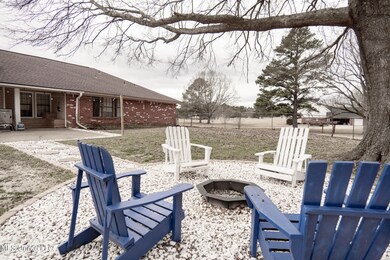
2 Sylwood Place Jackson, MS 39209
Highlights
- Multiple Fireplaces
- Wooded Lot
- Wood Flooring
- Clinton Park Elementary School Rated A
- Ranch Style House
- High Ceiling
About This Home
As of April 2023WAKE UP...your dream of living in the Clinton school district on acreage is here! Everything about this home will make your dreams come true: the location, Clinton schools, and family inside/outside spaces are all phenomenal. You and your guest will feel welcomed the second you walk into the foyer covered with stylish shiplap walls and eye-catching tile floors. You will feel at home as soon as you enter the spacious living room with the built-in TV & storage area, the center-of-attention fireplace and awesome acacia wood floors. The kitchen has beautiful wood cabinets, granite countertops and new appliances; plus views into the living room through a fantastic white-washed brick arch. The kitchen is ''sandwiched'' between two dining areas: a breakfast nook/keeping room and a formal dining room with a built-in cabinet. The laundry room has a half bath, storage, and extra space for a freezer. There's an open room between the formal dining room and foyer that can be used as an office, play room or whatever your family needs. The hallway off the living room leads to an oversized master suite with a great walk-in closet and a beautifully updated bathroom. The other 3 bedrooms are really spacious and have nice-sized closets plus a couple of built-in desks. The hall bathroom perfectly divides the sinks from the large shower. There's plenty of options on the 2.04 acres: a covered back porch with a built-in bench; a fenced yard; an inviting fire pit -- all under the shade of a beautiful oak tree. There's also a wooded area behind the fence and a wide-open yard in front for playing all kinds of games. You will love this quiet neighborhood street and the great access to I220, the Trace, Jackson and Madison.
Last Agent to Sell the Property
Yellow Brick Real Estate, LLC License #B23741 Listed on: 01/31/2023
Home Details
Home Type
- Single Family
Est. Annual Taxes
- $1,719
Year Built
- Built in 1987
Lot Details
- 2.04 Acre Lot
- Chain Link Fence
- Wooded Lot
- Back Yard Fenced and Front Yard
Parking
- 2 Car Garage
- Side Facing Garage
- Driveway
Home Design
- Ranch Style House
- Traditional Architecture
- Brick Exterior Construction
- Slab Foundation
- Architectural Shingle Roof
Interior Spaces
- 2,791 Sq Ft Home
- Built-In Features
- Beamed Ceilings
- Tray Ceiling
- High Ceiling
- Ceiling Fan
- Recessed Lighting
- Multiple Fireplaces
- Insulated Windows
- Aluminum Window Frames
- Living Room with Fireplace
- Breakfast Room
- Storage
- Fire and Smoke Detector
Kitchen
- Breakfast Bar
- Double Oven
- Electric Cooktop
- Recirculated Exhaust Fan
- Microwave
- Stainless Steel Appliances
- Granite Countertops
- Disposal
Flooring
- Wood
- Carpet
- Ceramic Tile
Bedrooms and Bathrooms
- 4 Bedrooms
- Walk-In Closet
- Double Vanity
Laundry
- Laundry Room
- Laundry on main level
- Washer and Electric Dryer Hookup
Outdoor Features
- Front Porch
Schools
- Clinton Park Elm Elementary School
- Clinton Middle School
- Clinton High School
Utilities
- Central Heating and Cooling System
- Vented Exhaust Fan
- Water Heater
- Septic Tank
Community Details
- No Home Owners Association
- Sylwood Acres Subdivision
Listing and Financial Details
- Assessor Parcel Number 2862-579-2
Ownership History
Purchase Details
Home Financials for this Owner
Home Financials are based on the most recent Mortgage that was taken out on this home.Similar Homes in Jackson, MS
Home Values in the Area
Average Home Value in this Area
Purchase History
| Date | Type | Sale Price | Title Company |
|---|---|---|---|
| Warranty Deed | -- | None Available |
Mortgage History
| Date | Status | Loan Amount | Loan Type |
|---|---|---|---|
| Open | $246,500 | Purchase Money Mortgage | |
| Previous Owner | $90,625 | No Value Available |
Property History
| Date | Event | Price | Change | Sq Ft Price |
|---|---|---|---|---|
| 04/24/2023 04/24/23 | Sold | -- | -- | -- |
| 03/17/2023 03/17/23 | Pending | -- | -- | -- |
| 01/31/2023 01/31/23 | For Sale | $369,900 | +21.3% | $133 / Sq Ft |
| 11/20/2020 11/20/20 | Sold | -- | -- | -- |
| 10/11/2020 10/11/20 | Pending | -- | -- | -- |
| 08/14/2020 08/14/20 | For Sale | $305,000 | -- | $110 / Sq Ft |
Tax History Compared to Growth
Tax History
| Year | Tax Paid | Tax Assessment Tax Assessment Total Assessment is a certain percentage of the fair market value that is determined by local assessors to be the total taxable value of land and additions on the property. | Land | Improvement |
|---|---|---|---|---|
| 2024 | $1,745 | $17,130 | $3,000 | $14,130 |
| 2023 | $1,745 | $17,130 | $3,000 | $14,130 |
| 2022 | $2,019 | $17,130 | $3,000 | $14,130 |
| 2021 | $1,719 | $17,130 | $3,000 | $14,130 |
| 2020 | $1,091 | $16,910 | $3,000 | $13,910 |
| 2019 | $1,091 | $16,910 | $3,000 | $13,910 |
| 2018 | $1,091 | $16,910 | $3,000 | $13,910 |
| 2017 | $1,065 | $16,910 | $3,000 | $13,910 |
| 2016 | $1,065 | $16,910 | $3,000 | $13,910 |
| 2015 | $1,042 | $16,706 | $3,000 | $13,706 |
| 2014 | $1,042 | $16,706 | $3,000 | $13,706 |
Agents Affiliated with this Home
-
Gina Smith

Seller's Agent in 2023
Gina Smith
Yellow Brick Real Estate, LLC
(601) 942-9967
58 Total Sales
-
April Mckee

Buyer's Agent in 2023
April Mckee
McKee Realty, Inc.
(601) 624-5274
46 Total Sales
-
Cindy Cain
C
Seller's Agent in 2020
Cindy Cain
Maselle & Associates Inc
(601) 317-4680
10 Total Sales
Map
Source: MLS United
MLS Number: 4038522
APN: 2862-0579-002
- 208 Deer Run
- 31 Sylwood Place
- 3375 N Ratliff Rd
- 0 Pinehaven Dr Unit 4074790
- 9888 Highway 49 N
- 1263 N Ratliff Rd
- 1165 N Ratliff Rd
- 3955 Pinehaven Dr
- 3440 Kickapoo Rd
- 461 Viewpointe Way
- 342 Bellechase Dr
- 0 Bellemeade Dr
- 0 View Pointe Dr
- 130 Bellemeade Dr
- 1545 Kickapoo Rd
- 4820 Clinton-Tinnin Rd
- 5370 Clinton-Tinnin Rd
- 107 Hickory Hills Dr
- 01 Pinehaven Dr
- 0 Williams St
