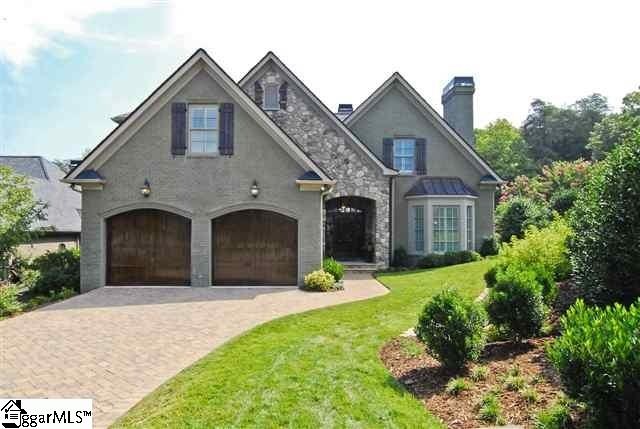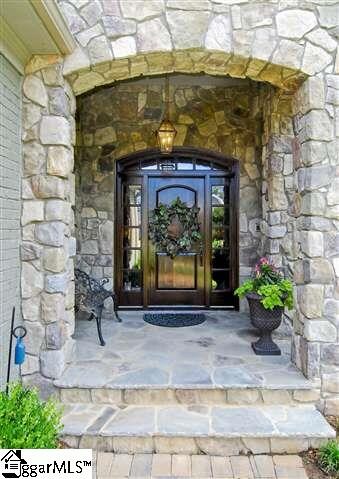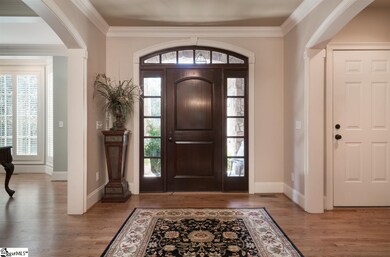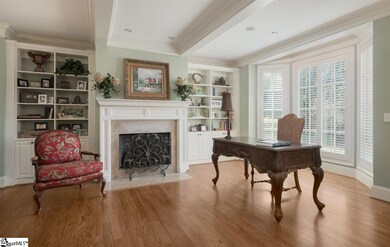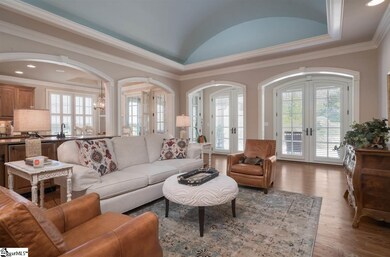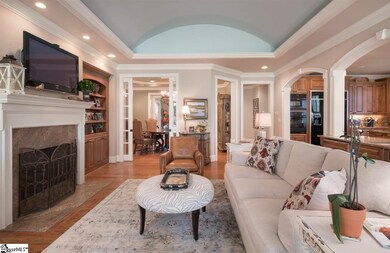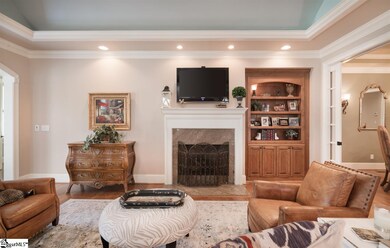
Estimated Value: $1,026,000 - $1,101,000
Highlights
- Home Theater
- Outdoor Fireplace
- Cathedral Ceiling
- Buena Vista Elementary School Rated A
- European Architecture
- Wood Flooring
About This Home
As of August 2017Huge price reduction! 2 Tamaron Way in Thornblade's newest communiy Tamaron Parke. Lovely custom painted brick and stone European style home situated on a quiet, corner lot offering ultimate privacy with mature landscape around the entire yard. Plenty of room for a pool! Open floor plan with easy flow for entertaining family and friends. The gourmet kitchen opens to the family room separated by a wet bar. The kitchen features granite countertops, a large island with a gas cooktop, built in advantium microwave oven and a convection oven surrounded by tons of cabinet storage. The dining room is situated in the center of the home for gracious entertaining. Retreat from the living areas to the private outdoor living spaces featuring a large screened porch, a stone fireplace and wooden cathedral ceiling. This leads to the oversized brick paver patio with a beautiful fountain and built in grill with side burners and rotisserie. The master bedroom/bath suite and a guest room with a private bath are on the first level. Custom 10' ceilings downstairs. Plantation shutters throughout. The owners suite features two oversized walk in closets, double vanity, Jacuzzi tub, large tiled shower plus a laundry closet. Upstairs there is large tv/media room, 2 more bedrooms with private baths, an enormous 5th bedrioom or bonus room with a large walk in closet. No shortage of easy access storage with 3 large walk in storage rooms.. A second laundry room is located upstairs. 50 year EcoStar slate style roofing. New sound system and intercom system. Upscale finishes throughout! This home offers gracious living in the prestigious golf community Thornblade. New AccuBrick driveway and patio May 2016. New gutters, copper valleys, chimney caps and porch rescreening May 2017. Enjoy golf and country club living at 2 Tamaron Way! Priced to sell under current appraisal!
Home Details
Home Type
- Single Family
Est. Annual Taxes
- $4,462
Year Built
- 2006
Lot Details
- 0.34 Acre Lot
- Cul-De-Sac
- Corner Lot
- Level Lot
- Sprinkler System
HOA Fees
- $94 Monthly HOA Fees
Home Design
- European Architecture
- Brick Exterior Construction
- Architectural Shingle Roof
- Stone Exterior Construction
- Hardboard
Interior Spaces
- 4,574 Sq Ft Home
- 4,600-4,799 Sq Ft Home
- 2-Story Property
- Wet Bar
- Bookcases
- Tray Ceiling
- Smooth Ceilings
- Cathedral Ceiling
- Ceiling Fan
- Skylights
- 3 Fireplaces
- Gas Log Fireplace
- Thermal Windows
- Window Treatments
- Living Room
- Breakfast Room
- Dining Room
- Home Theater
- Home Office
- Bonus Room
- Screened Porch
- Crawl Space
- Storage In Attic
Kitchen
- Built-In Self-Cleaning Convection Oven
- Electric Oven
- Gas Cooktop
- Down Draft Cooktop
- Built-In Microwave
- Convection Microwave
- Ice Maker
- Dishwasher
- Granite Countertops
- Disposal
Flooring
- Wood
- Carpet
- Stone
Bedrooms and Bathrooms
- 5 Bedrooms | 2 Main Level Bedrooms
- Primary Bedroom on Main
- Walk-In Closet
- Primary Bathroom is a Full Bathroom
- 4.5 Bathrooms
- Dual Vanity Sinks in Primary Bathroom
- Jetted Tub in Primary Bathroom
- Separate Shower
Laundry
- Laundry Room
- Laundry on main level
- Washer
Home Security
- Intercom
- Fire and Smoke Detector
Parking
- 2 Car Attached Garage
- Garage Door Opener
Outdoor Features
- Patio
- Outdoor Fireplace
Utilities
- Multiple cooling system units
- Forced Air Heating and Cooling System
- Multiple Heating Units
- Heating System Uses Natural Gas
- Underground Utilities
- Electric Water Heater
- Cable TV Available
Listing and Financial Details
- Tax Lot 116
Community Details
Overview
- Shaw Resources HOA
- Built by J. Francis Builders
- Thornblade Subdivision
- Mandatory home owners association
Amenities
- Common Area
Ownership History
Purchase Details
Purchase Details
Purchase Details
Home Financials for this Owner
Home Financials are based on the most recent Mortgage that was taken out on this home.Purchase Details
Home Financials for this Owner
Home Financials are based on the most recent Mortgage that was taken out on this home.Purchase Details
Home Financials for this Owner
Home Financials are based on the most recent Mortgage that was taken out on this home.Purchase Details
Home Financials for this Owner
Home Financials are based on the most recent Mortgage that was taken out on this home.Purchase Details
Home Financials for this Owner
Home Financials are based on the most recent Mortgage that was taken out on this home.Similar Homes in Greer, SC
Home Values in the Area
Average Home Value in this Area
Purchase History
| Date | Buyer | Sale Price | Title Company |
|---|---|---|---|
| Gougarty Nancy Stubbins | -- | None Available | |
| Tamaron Parke Homeowners Association Inc | -- | None Available | |
| Gougarty Thomas F | $680,000 | None Available | |
| Sssc Inc | -- | None Available | |
| Orders David K | -- | None Available | |
| Orders Susan R | -- | None Available | |
| Orders David K | $866,900 | None Available |
Mortgage History
| Date | Status | Borrower | Loan Amount |
|---|---|---|---|
| Previous Owner | Gougarty Thomas F | $510,000 | |
| Previous Owner | Orders David K | $488,170 | |
| Previous Owner | Orders David K | $100,000 | |
| Previous Owner | Orders David K | $575,000 | |
| Previous Owner | Sssc Llc | $701,250 |
Property History
| Date | Event | Price | Change | Sq Ft Price |
|---|---|---|---|---|
| 08/15/2017 08/15/17 | Sold | $680,000 | -8.7% | $148 / Sq Ft |
| 07/02/2017 07/02/17 | Pending | -- | -- | -- |
| 03/20/2017 03/20/17 | For Sale | $745,000 | -- | $162 / Sq Ft |
Tax History Compared to Growth
Tax History
| Year | Tax Paid | Tax Assessment Tax Assessment Total Assessment is a certain percentage of the fair market value that is determined by local assessors to be the total taxable value of land and additions on the property. | Land | Improvement |
|---|---|---|---|---|
| 2024 | $4,407 | $27,940 | $4,000 | $23,940 |
| 2023 | $4,407 | $27,940 | $4,000 | $23,940 |
| 2022 | $4,066 | $27,940 | $4,000 | $23,940 |
| 2021 | $4,069 | $27,940 | $4,000 | $23,940 |
| 2020 | $4,305 | $28,020 | $4,800 | $23,220 |
| 2019 | $4,218 | $28,020 | $4,800 | $23,220 |
| 2018 | $4,703 | $29,760 | $8,000 | $21,760 |
| 2017 | $4,658 | $29,760 | $8,000 | $21,760 |
| 2016 | $4,462 | $744,100 | $200,000 | $544,100 |
| 2015 | $4,402 | $744,100 | $200,000 | $544,100 |
| 2014 | $4,025 | $682,230 | $185,000 | $497,230 |
Agents Affiliated with this Home
-
Becky Orders

Seller's Agent in 2017
Becky Orders
BHHS C Dan Joyner - Midtown
(864) 270-0743
1 in this area
11 Total Sales
-
Carole Atkison

Seller Co-Listing Agent in 2017
Carole Atkison
BHHS C Dan Joyner - Midtown
(864) 787-1067
20 in this area
56 Total Sales
-
Kathy Rogoff

Buyer's Agent in 2017
Kathy Rogoff
Allen Tate Co. - Greenville
(864) 420-4617
2 in this area
47 Total Sales
Map
Source: Greater Greenville Association of REALTORS®
MLS Number: 1339926
APN: 0534.46-01-003.00
- 34 Tamaron Way
- 210 Castellan Dr
- 14 Baronne Ct
- 811 Phillips Rd
- 607 Stone Ridge Rd
- 600 Stone Ridge Rd
- 204 Braelock Dr
- 1112 Devenger Rd
- 7 Riverton Ct
- 207 White Water Ct
- 120 Cliffwood Ln
- 201 Sugar Creek Ln
- 113 Devenridge Dr
- 112 Silver Creek Ct
- 1 Rugosa Way
- 114 Woodstock Ln
- 105 Berrywood Ct
- 210 Atherton Way
- 7 Bradwell Way
- 223 E Shallowstone Rd
- 2 Tamaron Way Unit Tamaron Parke
- 2 Tamaron Way
- 6 Tamaron Way
- 113 Thornblade Blvd
- 14 Tamaron Way
- 108 Thornblade Blvd
- 115 Thornblade Blvd
- 111 Thornblade Blvd
- 1 Tamaron Way
- 5 Tamaron Way
- 9 Tamaron Way
- 18 Tamaron Way
- 109 Thornblade Blvd
- 117 Thornblade Blvd
- 15 Tamaron Way
- 106 Thornblade Blvd
- 22 Tamaron Way
- 107 Thornblade Blvd
- 19 Tamaron Way
- 102 Rockport Ave
