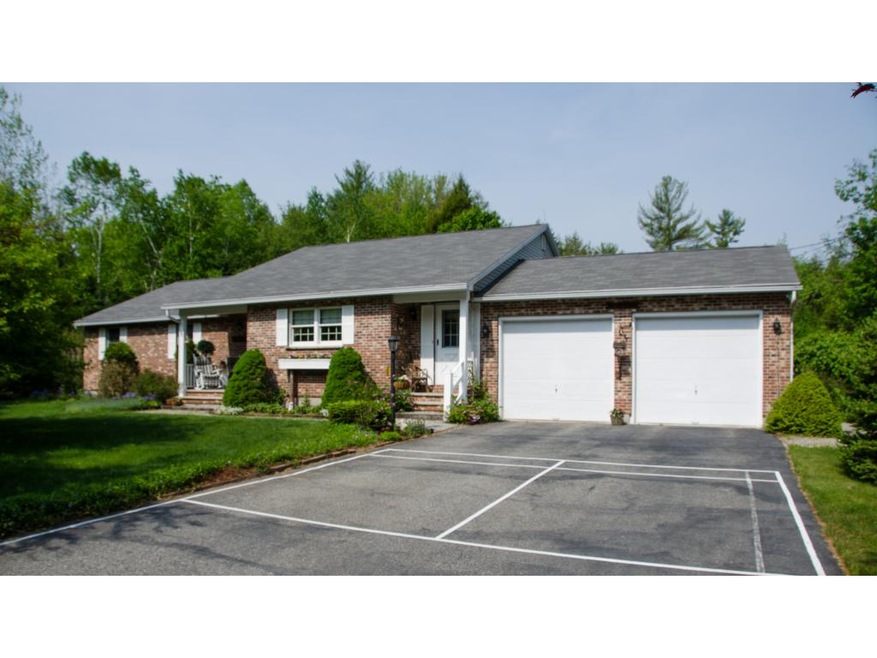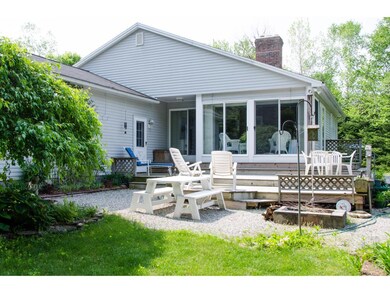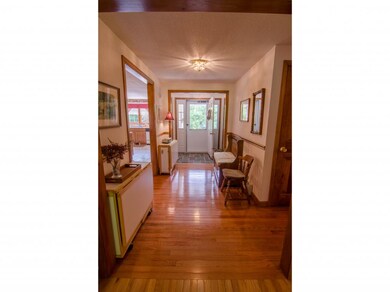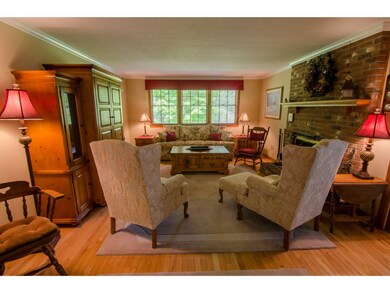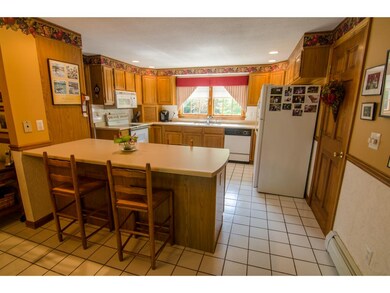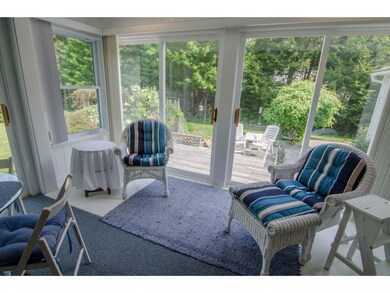
2 Taylor Ct Peterborough, NH 03458
Peterborough NeighborhoodHighlights
- Deck
- Wood Flooring
- Attic
- Wood Burning Stove
- Whirlpool Bathtub
- Cul-De-Sac
About This Home
As of November 2020This one owner home features top quality construction and meticulous maintenance . On a quiet, cul-de-sac, in a desirable neighborhood, close to downtown and to the schools, this one floor home is ideal for retirement. Its many extra features include brick front exterior with stone window sills, bluestone front porch, slate entry foyers, hardwood floors throughout, tiled "split" baths, and crown molding in the fireplaced living room. Oak cabineted kitchen is open to the dining room with unusual breakfast counter with room for six diners. The 240 sq. ft. "Florida" room with Jotul wood stove and French sliders offers glass walled year 'round living space accesses a deck and overlooking gardens with hundreds of perennials and exquisite flowing trees and shrubs. Attached, finished, two car garage has gardening alcove. More space can be finished in the full basement or in the full 8' attic. Garden shed. Outside shower. Pickleball and professional badminton court in the driveway.
Home Details
Home Type
- Single Family
Est. Annual Taxes
- $10,250
Year Built
- 1993
Lot Details
- 0.92 Acre Lot
- Cul-De-Sac
- Lot Sloped Up
- Property is zoned Family
Parking
- 2 Car Attached Garage
Home Design
- Brick Exterior Construction
- Concrete Foundation
- Shingle Roof
- Vinyl Siding
Interior Spaces
- 1-Story Property
- Central Vacuum
- Ceiling Fan
- Wood Burning Stove
- Wood Burning Fireplace
- Combination Kitchen and Dining Room
- Attic
Kitchen
- Electric Range
- Stove
- Range Hood
- Microwave
- Dishwasher
Flooring
- Wood
- Tile
- Slate Flooring
Bedrooms and Bathrooms
- 3 Bedrooms
- 2 Full Bathrooms
- Whirlpool Bathtub
Laundry
- Laundry on main level
- Dryer
- Washer
Unfinished Basement
- Basement Fills Entire Space Under The House
- Interior Basement Entry
Outdoor Features
- Deck
- Outbuilding
Utilities
- Hot Water Heating System
- Heating System Uses Oil
- 200+ Amp Service
Map
Home Values in the Area
Average Home Value in this Area
Property History
| Date | Event | Price | Change | Sq Ft Price |
|---|---|---|---|---|
| 11/04/2020 11/04/20 | Sold | $305,000 | +3.4% | $93 / Sq Ft |
| 09/29/2020 09/29/20 | Pending | -- | -- | -- |
| 09/21/2020 09/21/20 | For Sale | $295,000 | +7.3% | $90 / Sq Ft |
| 07/28/2016 07/28/16 | Sold | $275,000 | 0.0% | $145 / Sq Ft |
| 06/10/2016 06/10/16 | Pending | -- | -- | -- |
| 06/01/2016 06/01/16 | For Sale | $275,000 | -- | $145 / Sq Ft |
Tax History
| Year | Tax Paid | Tax Assessment Tax Assessment Total Assessment is a certain percentage of the fair market value that is determined by local assessors to be the total taxable value of land and additions on the property. | Land | Improvement |
|---|---|---|---|---|
| 2023 | $10,250 | $363,600 | $80,000 | $283,600 |
| 2022 | $9,403 | $363,600 | $80,000 | $283,600 |
| 2021 | $9,366 | $363,600 | $80,000 | $283,600 |
| 2020 | $8,725 | $282,900 | $48,900 | $234,000 |
| 2019 | $8,416 | $282,900 | $48,900 | $234,000 |
| 2018 | $9,189 | $305,400 | $48,900 | $256,500 |
| 2017 | $8,176 | $259,900 | $48,900 | $211,000 |
| 2016 | $7,423 | $240,700 | $48,900 | $191,800 |
| 2015 | $7,151 | $240,700 | $48,900 | $191,800 |
Deed History
| Date | Type | Sale Price | Title Company |
|---|---|---|---|
| Quit Claim Deed | -- | None Available | |
| Warranty Deed | $305,000 | None Available | |
| Quit Claim Deed | -- | -- | |
| Warranty Deed | $275,000 | -- |
Similar Homes in Peterborough, NH
Source: PrimeMLS
MLS Number: 4494364
APN: PTBR-000036U-000005
- 0 High St
- 380 Greenfield Rd
- 349 Old Greenfield Rd
- 9 Prospect St
- 35 Monadnock Ln
- 15 Summer St
- 152 Windy Row
- 76 Main St
- 15 Evans Rd
- 91 Steele Rd
- 36 Grove St Unit 3A
- 128 Burke Rd
- 14 Snow Rd
- 130 Murphy Rd
- 374 Union St Unit 102
- 46 Cheney Ave
- Lot 3 Carley Rd
- 63 Old Street Rd
- 52 Robbe Farm Rd
- 3 Cedar Ridge Dr
