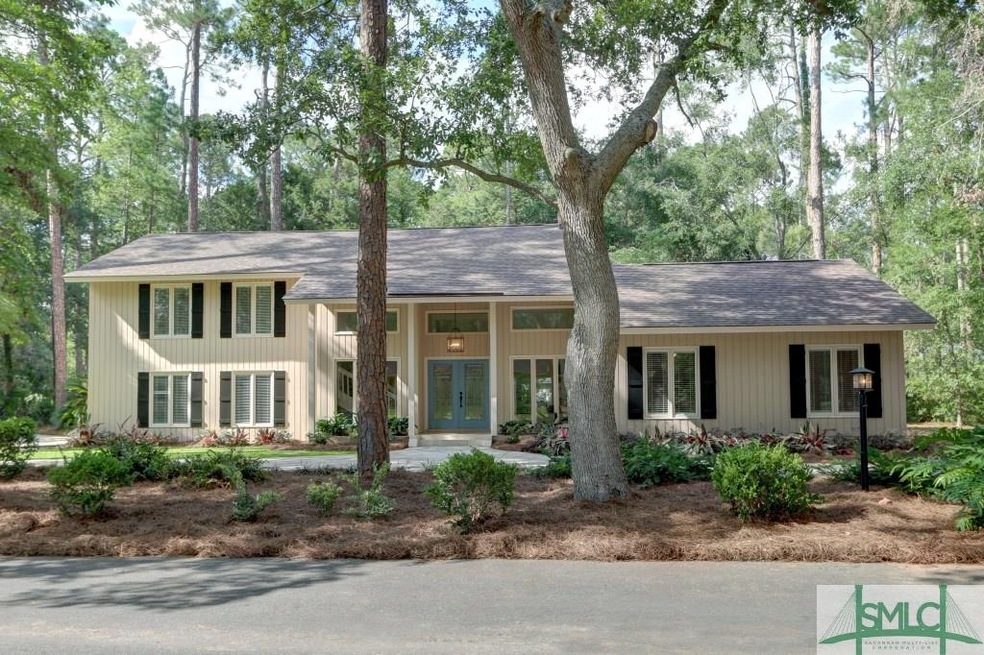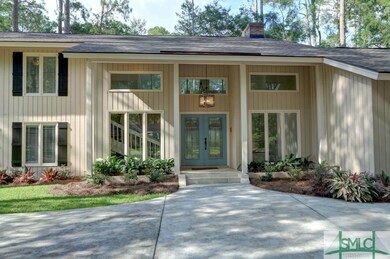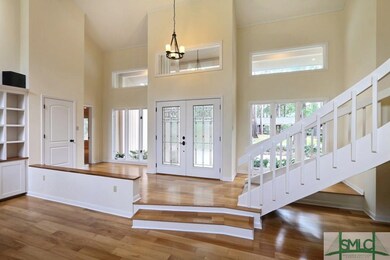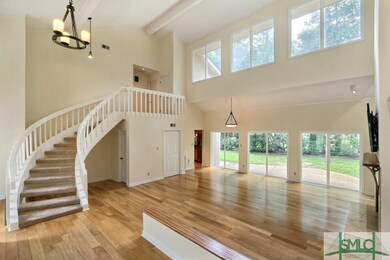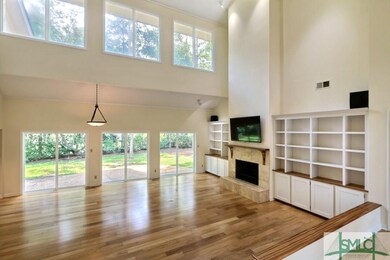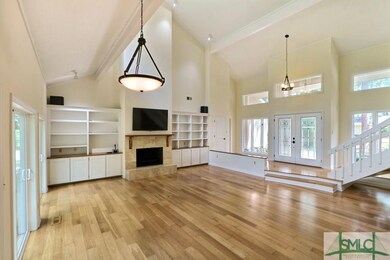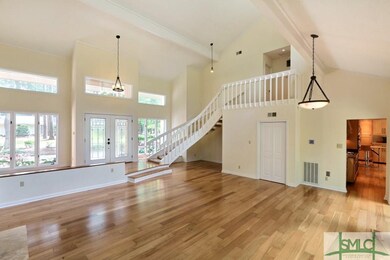
2 Tondee Ln Savannah, GA 31411
Highlights
- Marina
- Fitness Center
- Primary Bedroom Suite
- Golf Course Community
- Gourmet Kitchen
- Gated Community
About This Home
As of September 2022Exceptional renovation with high end finishes. Dramatic entrance porch with travertine tile, beaded glass fixture & leaded glass double doors. Soaring 22 ft ceiling great room has wide plank oak floors, fireplace & hammered bronze wet bar. Unique use of Zebra wood on bookcase counters and the craftsman style mantel. Large windows above thermal insulated sliding doors offer lots of natural light and lead to hardscape patio. Kitchen features sleek quartz counters, custom crafted maple cabinets and vent hood, glass backsplash, task lighting, large granite composite sink, stainless appliances w/ 5 burner gas cook top. Hidden laundry center! Split plan with spacious master suite on main floor has 2 bathrooms (His & Hers!) and 4 closets (2 Walk-in + 2 additional). Guest rooms large enough to include custom built office space. 3.5 baths are all updated. 30 yr roof & A/C unit only 2 years old! Landscaped 1/2 acre, side entry + golf garage, irrigation system. Feature sheet attached. No Flood.
Last Agent to Sell the Property
Donna Miltiades
ERA Southeast Coastal License #182332 Listed on: 06/30/2017
Home Details
Home Type
- Single Family
Est. Annual Taxes
- $11,296
Year Built
- Built in 1977 | Remodeled
Lot Details
- 0.51 Acre Lot
- Lot Dimensions are 187.88x34.42x22x75x170x140.16
- Cul-De-Sac
- Sprinkler System
- Wooded Lot
HOA Fees
- $149 Monthly HOA Fees
Home Design
- Contemporary Architecture
- Traditional Architecture
- Slab Foundation
- Asphalt Roof
Interior Spaces
- 2,367 Sq Ft Home
- 1.5-Story Property
- Wet Bar
- Bookcases
- Cathedral Ceiling
- Recessed Lighting
- Wood Burning Fireplace
- Fireplace Features Masonry
- Double Pane Windows
- Great Room with Fireplace
- Pull Down Stairs to Attic
Kitchen
- Gourmet Kitchen
- Breakfast Area or Nook
- Breakfast Bar
- Self-Cleaning Oven
- Cooktop with Range Hood
- Microwave
- Plumbed For Ice Maker
- Dishwasher
- Disposal
Bedrooms and Bathrooms
- 3 Bedrooms
- Primary Bedroom on Main
- Primary Bedroom Suite
- Split Bedroom Floorplan
- Dual Vanity Sinks in Primary Bathroom
- Whirlpool Bathtub
- Separate Shower
Laundry
- Dryer
- Washer
Parking
- 2 Car Attached Garage
- Parking Accessed On Kitchen Level
- Off-Street Parking
- Golf Cart Garage
Schools
- Hesse Elementary And Middle School
- Jenkins High School
Utilities
- Forced Air Heating and Cooling System
- Heat Pump System
- Heating System Uses Gas
- Programmable Thermostat
- Natural Gas Water Heater
- Cable TV Available
Additional Features
- Energy-Efficient Insulation
- Open Patio
Listing and Financial Details
- Assessor Parcel Number 1-0162-04-015
Community Details
Overview
- Landings Assoc Association
Amenities
- Clubhouse
Recreation
- Marina
- Golf Course Community
- Tennis Courts
- Racquetball
- Community Playground
- Fitness Center
- Community Pool
- Park
- Jogging Path
Security
- Building Security System
- Gated Community
Ownership History
Purchase Details
Home Financials for this Owner
Home Financials are based on the most recent Mortgage that was taken out on this home.Purchase Details
Home Financials for this Owner
Home Financials are based on the most recent Mortgage that was taken out on this home.Purchase Details
Purchase Details
Home Financials for this Owner
Home Financials are based on the most recent Mortgage that was taken out on this home.Purchase Details
Similar Homes in Savannah, GA
Home Values in the Area
Average Home Value in this Area
Purchase History
| Date | Type | Sale Price | Title Company |
|---|---|---|---|
| Warranty Deed | $615,000 | -- | |
| Warranty Deed | $377,300 | -- | |
| Deed | -- | -- | |
| Warranty Deed | -- | -- | |
| Deed | $170,000 | -- | |
| Warranty Deed | $170,000 | -- | |
| Foreclosure Deed | $176,691 | -- |
Mortgage History
| Date | Status | Loan Amount | Loan Type |
|---|---|---|---|
| Previous Owner | $75,000 | Mortgage Modification | |
| Previous Owner | $170,000 | New Conventional | |
| Previous Owner | $100,000 | New Conventional | |
| Previous Owner | $65,000 | Unknown | |
| Previous Owner | $85,985 | New Conventional | |
| Previous Owner | $120,543 | New Conventional |
Property History
| Date | Event | Price | Change | Sq Ft Price |
|---|---|---|---|---|
| 09/15/2022 09/15/22 | Sold | $615,000 | 0.0% | $260 / Sq Ft |
| 07/28/2022 07/28/22 | For Sale | $615,000 | +63.0% | $260 / Sq Ft |
| 11/10/2017 11/10/17 | Sold | $377,300 | -3.2% | $159 / Sq Ft |
| 10/11/2017 10/11/17 | Pending | -- | -- | -- |
| 06/30/2017 06/30/17 | For Sale | $389,900 | +44.4% | $165 / Sq Ft |
| 09/10/2012 09/10/12 | Sold | $270,000 | -5.1% | $114 / Sq Ft |
| 09/03/2012 09/03/12 | Pending | -- | -- | -- |
| 02/25/2012 02/25/12 | For Sale | $284,500 | -- | $120 / Sq Ft |
Tax History Compared to Growth
Tax History
| Year | Tax Paid | Tax Assessment Tax Assessment Total Assessment is a certain percentage of the fair market value that is determined by local assessors to be the total taxable value of land and additions on the property. | Land | Improvement |
|---|---|---|---|---|
| 2024 | $11,296 | $279,360 | $90,000 | $189,360 |
| 2023 | $6,009 | $226,160 | $74,000 | $152,160 |
| 2022 | $4,741 | $175,760 | $48,000 | $127,760 |
| 2021 | $7,197 | $133,080 | $32,200 | $100,880 |
| 2020 | $5,008 | $137,240 | $32,200 | $105,040 |
| 2019 | $7,539 | $137,240 | $32,200 | $105,040 |
| 2018 | $3,833 | $133,840 | $32,200 | $101,640 |
| 2017 | $3,613 | $118,080 | $32,200 | $85,880 |
| 2016 | $3,656 | $108,480 | $32,200 | $76,280 |
| 2015 | $3,452 | $102,200 | $32,200 | $70,000 |
| 2014 | $5,180 | $104,400 | $0 | $0 |
Agents Affiliated with this Home
-
Beth Tyson
B
Seller's Agent in 2022
Beth Tyson
Ballast Real Estate, LLC
(404) 456-5189
2 in this area
25 Total Sales
-
S
Buyer's Agent in 2022
Stephanie Delane Gould
luxSREE
-
D
Seller's Agent in 2017
Donna Miltiades
ERA Southeast Coastal
-
J
Seller's Agent in 2012
Joanne King
Savannah Area Properties, LLC dba Bellwether Realty Solutions
Map
Source: Savannah Multi-List Corporation
MLS Number: 176246
APN: 1016204015
- 27 Dame Kathryn Dr
- 26 Dame Kathryn Dr
- 5 Ribault Ln
- 3 Ribault Ln
- 4 Belton Ln
- 123 Bartram Rd
- 5 Milledge Ln
- 5 Fat Friars Retreat
- 9 Bowline Ct
- 15 Romerly Rd
- 7 Rebecca Ln
- 6 Cloverwood Ct
- 8 Topsail Ct
- 2 Mceachern Ct
- 4 Tapestry Ln
- 6 Schroeder Ct
- 5 Windlass Ct
- 3 Schroeder Ct
- 23 Mad Turkey Crossing
- 2 Mad Turkey Crossing
