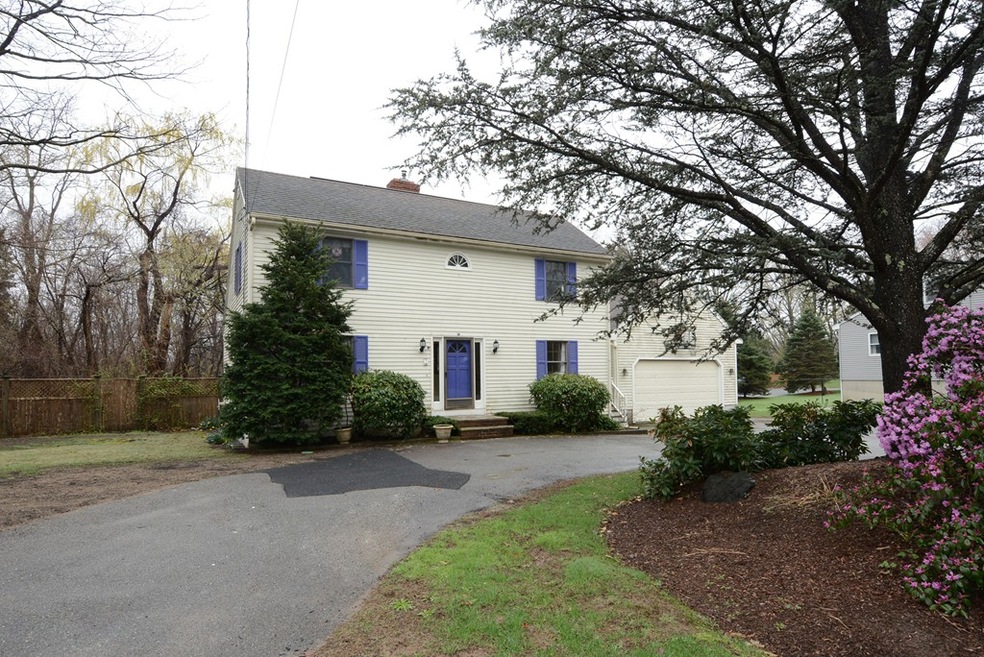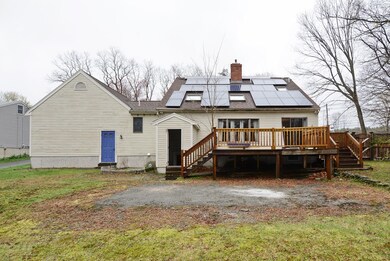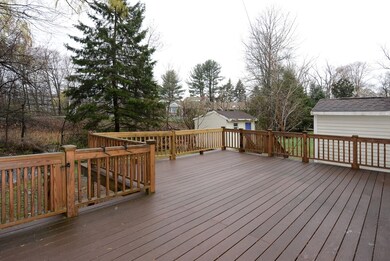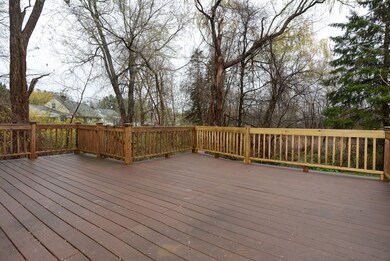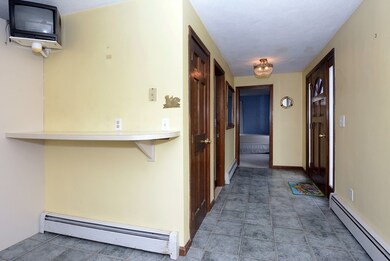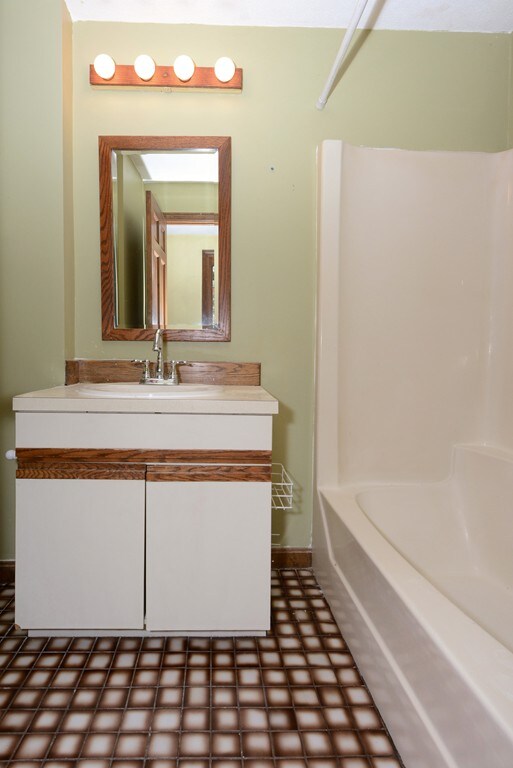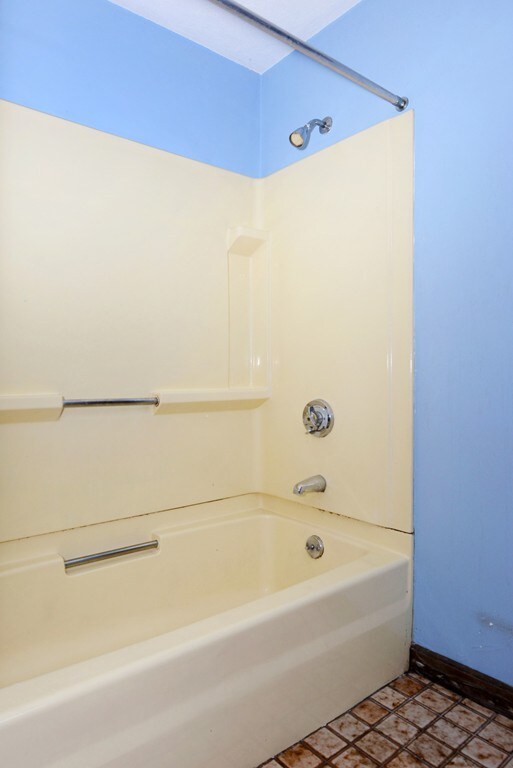
2 Trask St Beverly, MA 01915
North Beverly NeighborhoodAbout This Home
As of March 2020Charming Saltbox Colonial with nice private yard and large deck for summer parties! Convenient first floor bedroom and full bath. Mud room with half bath and laundry. Spacious open concept living and dining room with beamed vaulted ceiling, fireplace, built-ins and sliders leading to deck and yard. Three bedrooms plus a bonus room on the second floor. 2 car garage and circular driveway. Full basement and shed for storage.
Last Agent to Sell the Property
Coldwell Banker Realty - Beverly Listed on: 05/15/2019

Home Details
Home Type
- Single Family
Est. Annual Taxes
- $7,278
Year Built
- Built in 1983
Lot Details
- Year Round Access
- Property is zoned R45
Parking
- 2 Car Garage
Kitchen
- Range
- Dishwasher
Flooring
- Wood
- Wall to Wall Carpet
- Vinyl
Outdoor Features
- Deck
- Rain Gutters
Utilities
- Hot Water Baseboard Heater
- Heating System Uses Gas
Additional Features
- Basement
Listing and Financial Details
- Assessor Parcel Number M:0079 B:0012 L:
Similar Homes in Beverly, MA
Home Values in the Area
Average Home Value in this Area
Property History
| Date | Event | Price | Change | Sq Ft Price |
|---|---|---|---|---|
| 03/19/2020 03/19/20 | Sold | $500,000 | -2.9% | $232 / Sq Ft |
| 01/15/2020 01/15/20 | Pending | -- | -- | -- |
| 12/26/2019 12/26/19 | For Sale | $515,000 | +3.2% | $239 / Sq Ft |
| 08/08/2019 08/08/19 | Sold | $499,000 | 0.0% | $232 / Sq Ft |
| 06/04/2019 06/04/19 | Pending | -- | -- | -- |
| 05/15/2019 05/15/19 | For Sale | $499,000 | -- | $232 / Sq Ft |
Tax History Compared to Growth
Tax History
| Year | Tax Paid | Tax Assessment Tax Assessment Total Assessment is a certain percentage of the fair market value that is determined by local assessors to be the total taxable value of land and additions on the property. | Land | Improvement |
|---|---|---|---|---|
| 2025 | $7,278 | $662,200 | $362,800 | $299,400 |
| 2024 | $7,019 | $625,000 | $325,600 | $299,400 |
Agents Affiliated with this Home
-
K
Seller's Agent in 2020
Kristine McManus
Laer Realty
-
John Farrell

Buyer's Agent in 2020
John Farrell
Coldwell Banker Realty - Beverly
(978) 578-5203
6 in this area
136 Total Sales
-
Pamela Spiros

Seller's Agent in 2019
Pamela Spiros
Coldwell Banker Realty - Beverly
(978) 808-6022
2 in this area
109 Total Sales
-
Meaghan Murphy
M
Buyer's Agent in 2019
Meaghan Murphy
Keller Williams Realty Evolution
(978) 852-2435
6 Total Sales
Map
Source: MLS Property Information Network (MLS PIN)
MLS Number: 72500012
APN: BEVE-000079-000012
- 786 Cabot St
- 16 Douglas Ave
- 17 Topsfield Rd
- 5 Hoover Ave
- 6 Burnham Rd
- 43 Amherst Rd
- 6 Exeter Rd
- 218 Brimbal Ave
- 15 Colgate Rd
- 5 Dipalma Rd
- 4 Duck Pond Rd Unit 211
- 4 Duck Pond Rd Unit 219
- 32 Nelson Ave
- 1 Burnham Ln
- 8 Auburn Rd
- 16 Pine Hill Rd Unit 16
- 4 Morningside Dr
- 5 Middlewood Dr Unit 5
- 101 Conant St
- 9 Colgate St
