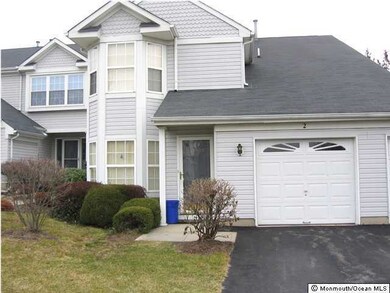
$339,900
- 2 Beds
- 2.5 Baths
- 12 Heather Way
- Unit 1006
- Sayreville, NJ
Back on the Market! Come in and View this 2 bedroom 2.5 Bath Abbington Model End Unit 2 story townhome in Beautiful Sheffield Town Developement*Updated windows*15 year old gas furnace/CA an 6year old Hot water Heater*All appliances in AS IS condition*Dryer is not working*Foyer has cherry wood Hardwood floors*Home needs updating but can live there while renovating to your taste*Home in good shape
Donna Tennaro RE/MAX FIRST REALTY, INC.

