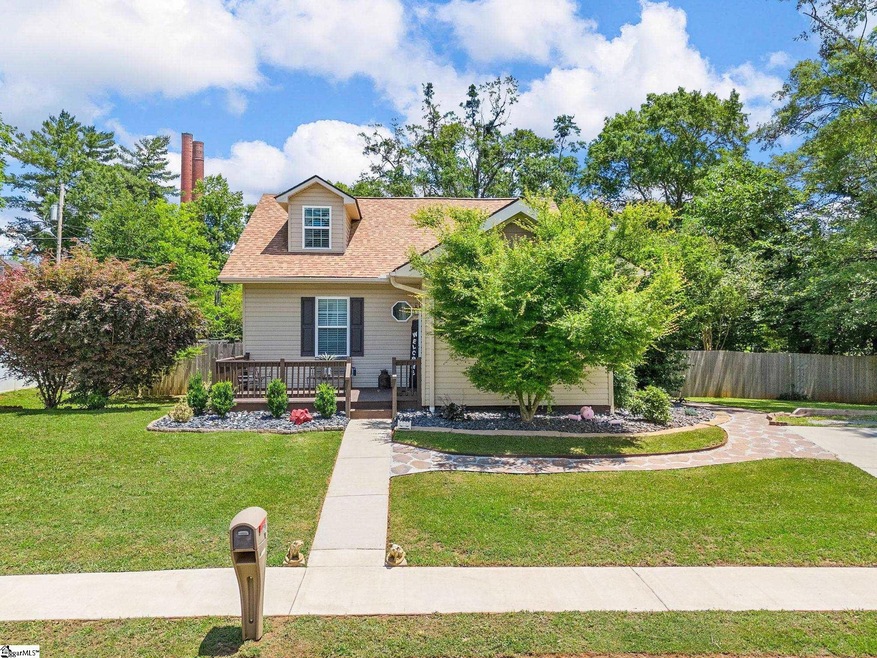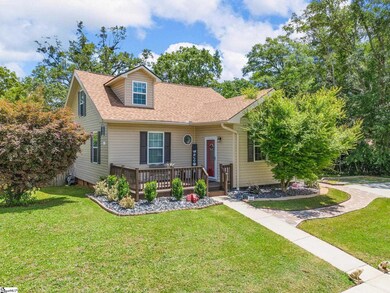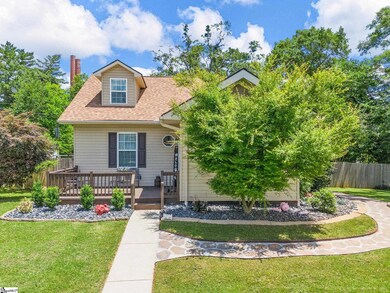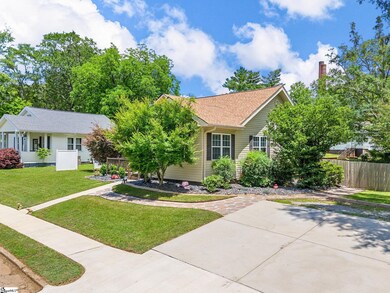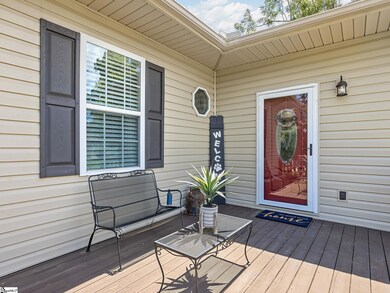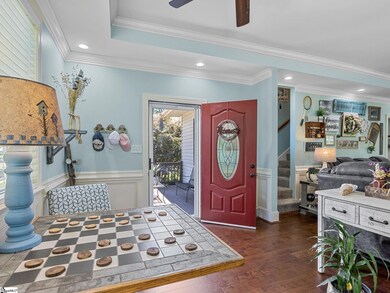
Highlights
- Open Floorplan
- Deck
- Attic
- James Byrnes Freshman Academy Rated A-
- Wood Flooring
- Solid Surface Countertops
About This Home
As of July 2024Beautifully renovated bungalow in the highly sought-after Lyman Mill Village! This charming home has undergone a complete transformation, with every detail meticulously updated. You will love the stunning floors and the gorgeous, modern kitchen. Additionally, the newly finished upstairs area offers more space than typically found in these homes. Recent renovations include new electrical and plumbing systems, a brand-new kitchen, refinished floors, updated light fixtures, fresh paint, and enhanced parking. Front and back driveways. Garage would make a great workshop. This home is a perfect blend of historic charm and contemporary comfort.
Last Agent to Sell the Property
EXP Realty LLC License #72248 Listed on: 05/30/2024

Home Details
Home Type
- Single Family
Est. Annual Taxes
- $1,749
Lot Details
- 0.32 Acre Lot
- Lot Dimensions are 90x129x121x154
- Fenced Yard
- Level Lot
- Few Trees
Parking
- 1 Car Detached Garage
Home Design
- Bungalow
- Architectural Shingle Roof
- Vinyl Siding
Interior Spaces
- 1,576 Sq Ft Home
- 1,400-1,599 Sq Ft Home
- 1.5-Story Property
- Open Floorplan
- Ceiling Fan
- Living Room
- Crawl Space
- Storage In Attic
- Fire and Smoke Detector
Kitchen
- Free-Standing Electric Range
- Range Hood
- Microwave
- Solid Surface Countertops
Flooring
- Wood
- Carpet
- Ceramic Tile
Bedrooms and Bathrooms
- 3 Bedrooms | 2 Main Level Bedrooms
- 2 Full Bathrooms
- Bathtub with Shower
Laundry
- Laundry Room
- Laundry on main level
- Laundry in Kitchen
Outdoor Features
- Deck
- Front Porch
Schools
- Duncan Elementary School
- Dr Hill Middle School
- James F. Byrnes High School
Utilities
- Central Air
- Heating Available
- Electric Water Heater
- Cable TV Available
Listing and Financial Details
- Assessor Parcel Number 5-15-14-073.00
Ownership History
Purchase Details
Home Financials for this Owner
Home Financials are based on the most recent Mortgage that was taken out on this home.Purchase Details
Home Financials for this Owner
Home Financials are based on the most recent Mortgage that was taken out on this home.Purchase Details
Home Financials for this Owner
Home Financials are based on the most recent Mortgage that was taken out on this home.Similar Homes in the area
Home Values in the Area
Average Home Value in this Area
Purchase History
| Date | Type | Sale Price | Title Company |
|---|---|---|---|
| Warranty Deed | $265,000 | None Listed On Document | |
| Deed | $200,000 | None Available | |
| Deed | $51,000 | None Available |
Mortgage History
| Date | Status | Loan Amount | Loan Type |
|---|---|---|---|
| Open | $265,000 | VA | |
| Previous Owner | $105,000 | New Conventional | |
| Previous Owner | -- | No Value Available | |
| Previous Owner | $17,800 | Adjustable Rate Mortgage/ARM |
Property History
| Date | Event | Price | Change | Sq Ft Price |
|---|---|---|---|---|
| 06/26/2025 06/26/25 | For Sale | $275,000 | +3.8% | $196 / Sq Ft |
| 07/18/2024 07/18/24 | Sold | $265,000 | -3.6% | $189 / Sq Ft |
| 06/02/2024 06/02/24 | Pending | -- | -- | -- |
| 05/30/2024 05/30/24 | For Sale | $275,000 | -- | $196 / Sq Ft |
Tax History Compared to Growth
Tax History
| Year | Tax Paid | Tax Assessment Tax Assessment Total Assessment is a certain percentage of the fair market value that is determined by local assessors to be the total taxable value of land and additions on the property. | Land | Improvement |
|---|---|---|---|---|
| 2024 | $1,747 | $8,120 | $1,012 | $7,108 |
| 2023 | $1,747 | $8,120 | $1,012 | $7,108 |
| 2022 | $1,726 | $8,004 | $640 | $7,364 |
| 2021 | $1,578 | $3,042 | $338 | $2,704 |
| 2020 | $1,578 | $3,606 | $960 | $2,646 |
| 2019 | $1,576 | $3,606 | $960 | $2,646 |
| 2018 | $1,551 | $3,606 | $960 | $2,646 |
| 2017 | $2,279 | $5,316 | $900 | $4,416 |
| 2016 | $1,856 | $4,364 | $739 | $3,625 |
| 2015 | $226 | $2,910 | $493 | $2,417 |
| 2014 | $223 | $2,910 | $493 | $2,417 |
Agents Affiliated with this Home
-
ADAM TAYLOR

Seller's Agent in 2025
ADAM TAYLOR
Keller Williams Greenville Central
(864) 981-0222
350 Total Sales
-
Teresa Holbrooks

Seller's Agent in 2024
Teresa Holbrooks
EXP Realty LLC
(864) 477-9909
43 Total Sales
-
Michael Cameron

Buyer's Agent in 2024
Michael Cameron
Jeff Cook Real Estate LPT Real
(864) 607-5858
46 Total Sales
Map
Source: Greater Greenville Association of REALTORS®
MLS Number: 1528077
APN: 5-15-14-073.00
