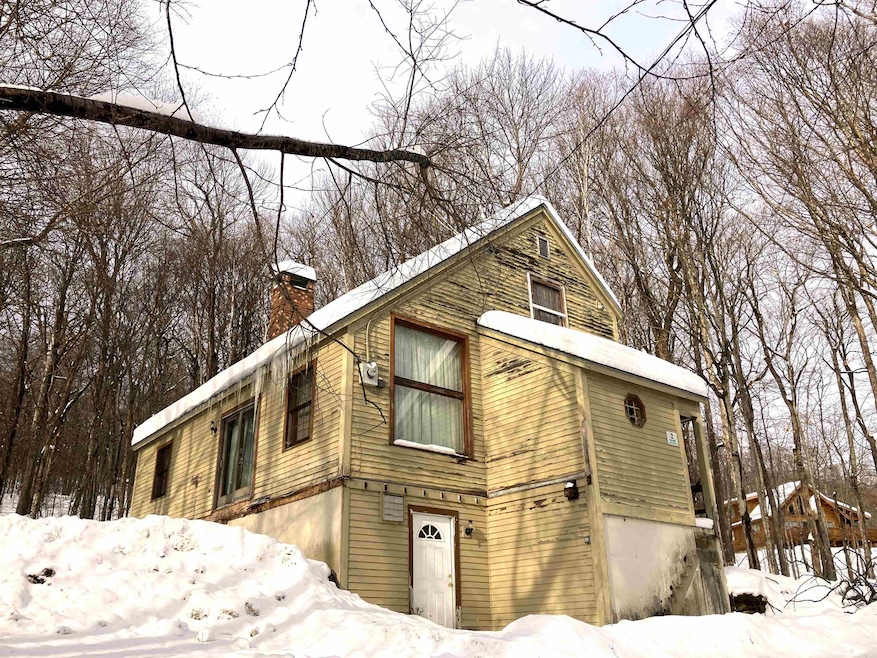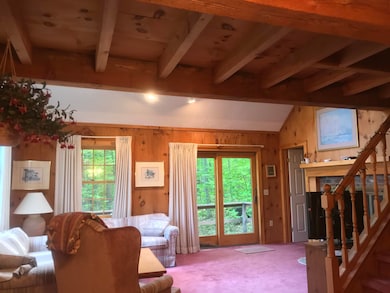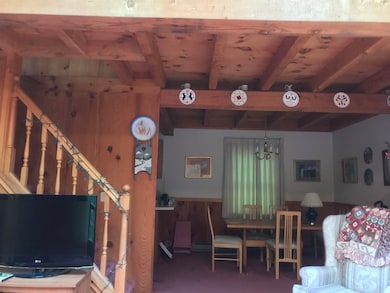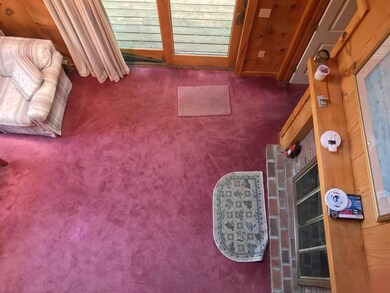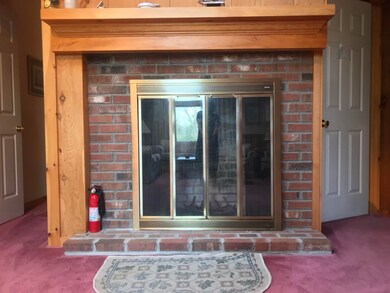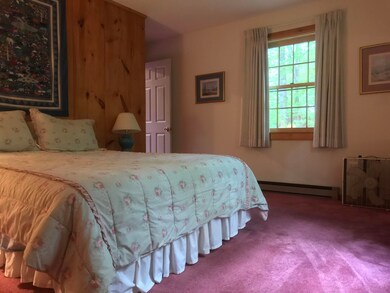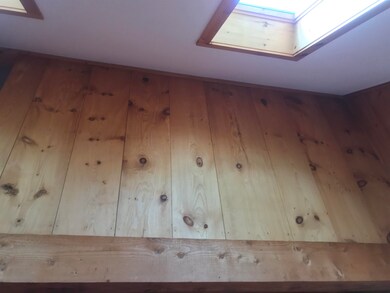
2 Upper Howes Way Unit A-9 Wilmington, VT 05363
Highlights
- Ski Accessible
- Fitness Center
- Clubhouse
- Beach Access
- Resort Property
- Wood Burning Stove
About This Home
As of January 2025Custom Saltbox by David Powell! Needs TLC but is a well-built home situated in a quiet corner of the Hill. Mudroom entry, Circular floor plan with living room that has a vaulted ceiling with skylights and a stone fireplace, dining room, kitchen, laundry room, full bath and bedroom all on the main level, and two bedrooms and a full bath upstairs. Full walkout basement is unfinished but could be finished to expand living area. Seasonal views, within walking distance to the clubhouse. Enjoy all the amenities that CHOA, the Deerfield Valley and Southern VT offer including the most recreational amenities of and HOA in the area, exclusive members-only clubhouse at 2.000' in elevation, indoor and outdoor heated pools, fitness, arcade, playroom, pickleball, ice skating, tennis basketball, hiking, biking, boating, golf, world class skiing and shredding, fine dining, festivals, music, art, theater, shopping, flea markets, and more!
Last Agent to Sell the Property
Chimney Hill Realty License #081.0134293 Listed on: 12/17/2024
Home Details
Home Type
- Single Family
Est. Annual Taxes
- $3,848
Year Built
- Built in 1986
Lot Details
- 0.5 Acre Lot
- Southeast Facing Home
- Open Lot
- Lot Sloped Up
- Wooded Lot
- Property is zoned R1
HOA Fees
- $131 Monthly HOA Fees
Parking
- Gravel Driveway
Home Design
- Saltbox Architecture
- Poured Concrete
- Shingle Roof
- Clapboard
Interior Spaces
- 1-Story Property
- Furnished
- Woodwork
- Vaulted Ceiling
- Wood Burning Stove
- Wood Burning Fireplace
- Drapes & Rods
- Open Floorplan
- Dining Area
- Property Views
Kitchen
- Stove
- Dishwasher
Flooring
- Carpet
- Vinyl
Bedrooms and Bathrooms
- 3 Bedrooms
- En-Suite Primary Bedroom
- Bathroom on Main Level
- 2 Full Bathrooms
Laundry
- Laundry on main level
- Dryer
- Washer
Unfinished Basement
- Walk-Out Basement
- Basement Fills Entire Space Under The House
- Interior Basement Entry
Home Security
- Carbon Monoxide Detectors
- Fire and Smoke Detector
Outdoor Features
- Beach Access
- Water Access
- Shared Private Water Access
- Restricted Water Access
- Seasonal Water Access
- Municipal Residents Have Water Access Only
Utilities
- Baseboard Heating
- Septic Tank
- High Speed Internet
- Cable TV Available
Community Details
Overview
- Association fees include recreation, water
- Resort Property
- Chimney Hill Association, Phone Number (802) 464-2181
- Chimney Hill Subdivision
Amenities
- Common Area
- Clubhouse
- Elevator
Recreation
- Tennis Courts
- Community Basketball Court
- Pickleball Courts
- Recreation Facilities
- Community Playground
- Fitness Center
- Community Indoor Pool
- Heated Community Pool
- Community Spa
- Ski Accessible
Ownership History
Purchase Details
Home Financials for this Owner
Home Financials are based on the most recent Mortgage that was taken out on this home.Purchase Details
Similar Homes in Wilmington, VT
Home Values in the Area
Average Home Value in this Area
Purchase History
| Date | Type | Sale Price | Title Company |
|---|---|---|---|
| Deed | $250,000 | -- | |
| Interfamily Deed Transfer | -- | -- |
Property History
| Date | Event | Price | Change | Sq Ft Price |
|---|---|---|---|---|
| 01/24/2025 01/24/25 | Sold | $250,000 | -5.7% | $167 / Sq Ft |
| 12/23/2024 12/23/24 | Pending | -- | -- | -- |
| 12/17/2024 12/17/24 | For Sale | $265,000 | -- | $177 / Sq Ft |
Tax History Compared to Growth
Tax History
| Year | Tax Paid | Tax Assessment Tax Assessment Total Assessment is a certain percentage of the fair market value that is determined by local assessors to be the total taxable value of land and additions on the property. | Land | Improvement |
|---|---|---|---|---|
| 2024 | $4,416 | $240,120 | $40,000 | $200,120 |
| 2023 | $3,848 | $172,770 | $25,000 | $147,770 |
| 2022 | $3,847 | $172,770 | $25,000 | $147,770 |
| 2021 | $3,800 | $172,770 | $25,000 | $147,770 |
| 2020 | $4,184 | $172,770 | $25,000 | $147,770 |
| 2019 | $4,957 | $212,000 | $0 | $0 |
| 2018 | $4,775 | $212,000 | $0 | $0 |
| 2016 | $4,293 | $212,000 | $0 | $0 |
Agents Affiliated with this Home
-
Sigrid Pickering

Seller's Agent in 2025
Sigrid Pickering
Chimney Hill Realty
(978) 317-6609
66 in this area
69 Total Sales
-
Amy Carson
A
Buyer's Agent in 2025
Amy Carson
Lowe's Real Estate, LLC
(802) 342-8543
1 in this area
17 Total Sales
Map
Source: PrimeMLS
MLS Number: 5024731
APN: 762-242-11813
- 0 Upper Howes Way Unit 5008127
- 0 Upper Howes Way Unit 5008126
- 0 Upper Howes Way Unit 5008125
- 46 Scattered Timber Rd
- 111 Binney Brook Rd Unit M581
- 211 Upper Dam Rd
- 52 Big Bend Loop
- 30 Big Bend Loop
- 0 Big Bend Loop Unit 5039354
- 0 Upper Dam Rd Unit 5019848
- 0 Upper Dam Rd Unit 5019824
- 0 2 Wall Way Unit 5019786
- 285 Chimney Hill Rd
- 343 Haystack Rd
- 394 Haystack Rd Unit 2
- 100 Chimney Hill Rd
- 95 Chimney Hill Rd
- 118 Chimney Hill Rd
- LOT 158/160 High Peak Way
- Lot 162 High Peak Way
