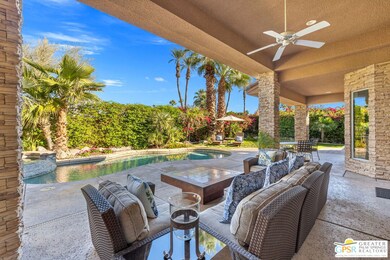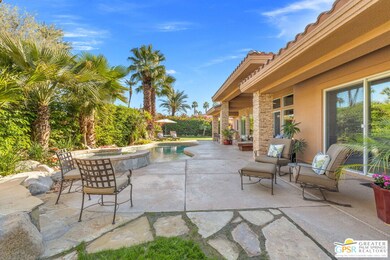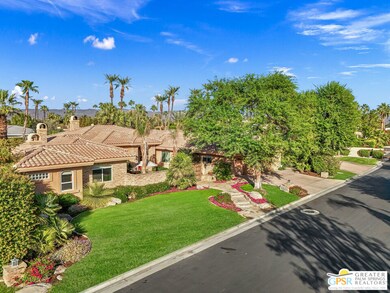
2 Varsity Cir Rancho Mirage, CA 92270
Highlights
- Attached Guest House
- Garage Cooled
- Gourmet Kitchen
- James Earl Carter Elementary School Rated A-
- Heated In Ground Pool
- Gated Community
About This Home
As of January 2025The PERFECT MIX! The moment you've been waiting for behind the gates at Ivy League Estates! PRIME Rancho Mirage off Bob Hope Drive offering 5 ensuite bedrooms with CASITA in the mix plus an impressive list of custom upgrades. The saltwater pool and spa with cascading waterfall is framed by outstanding landscape + hardscape design! A private desert oasis! In all, over 4,200 square feet of fabulous desert living makes this THE ONE TO SEE positioned on one of the largest lots in the neighborhood. Cameron flagstone underfoot sets the tone from the curb to an expanded private courtyard with fire pit and mountain views. Once inside, 16-foot beamed + vaulted ceilings designed by Guy Drier Designs elevates the space beautifully. There is tongue and groove Canadian cedar and stunning custom beams overhead. Finishes are tops and includes smooth finish walls throughout. The Matterport VIRTUAL TOUR best illustrates the scale of it all. Formal dining, adjacent sitting area, wet bar, and powder bath frame the main living area with its travertine flooring and big focus on natural light. Spacious gourmet kitchen with island, counter seating, walk-in pantry, and breakfast area opens to the pool terrace, stone fireplace, covered patio, and outdoor kitchen. Flawless landscape design plays beautifully with upgraded hardscape including custom paver walkways and curated lighting. Next up, the Primary Retreat behind double doors encompasses the entire West Wing and opens to the pool. There is a fireplace and cozy sitting area, oversized walk-in closets with handsome built-ins, and spa-inspired bath with tall ceilings. Junior Ensuites #2, #3, and #4 line a hall on the opposite end of the home and enjoy a nice separation. The large casita is currently enjoyed as an office but could work as Guest Bedroom #5 with its fireplace, kitchenette, full bath, and walk-shower. One of its entrances opens to a private patio, side yard, and pathway to the pool. The main house features a large utility room + laundry sink and direct access to the 3-car garage with epoxy flooring and custom built-in closets. The best of Rancho Mirage's south end plus El Paseo at South Palm Desert are a short hop away. Enjoy it all!
Last Agent to Sell the Property
Keller Williams Luxury Homes License #01416687 Listed on: 11/15/2024

Co-Listed By
Jan Ray
License #01488535
Home Details
Home Type
- Single Family
Est. Annual Taxes
- $15,605
Year Built
- Built in 2002
Lot Details
- 0.38 Acre Lot
- South Facing Home
- Fenced Yard
- Gated Home
- Wood Fence
- Block Wall Fence
- Drip System Landscaping
- Sprinklers on Timer
- Lawn
- Front Yard
HOA Fees
- $325 Monthly HOA Fees
Parking
- 3 Car Direct Access Garage
- 3 Open Parking Spaces
- Garage Cooled
- Parking Storage or Cabinetry
- Garage Door Opener
- Driveway
- Automatic Gate
Property Views
- Mountain
- Pool
Home Design
- Contemporary Architecture
- Slab Foundation
- Stucco
Interior Spaces
- 4,201 Sq Ft Home
- 1-Story Property
- Open Floorplan
- Wet Bar
- Central Vacuum
- Built-In Features
- Beamed Ceilings
- Cathedral Ceiling
- Ceiling Fan
- Recessed Lighting
- Custom Window Coverings
- Blinds
- Window Screens
- Double Door Entry
- French Doors
- Living Room with Fireplace
- 4 Fireplaces
- Formal Dining Room
- Home Office
- Utility Room
- Center Hall
Kitchen
- Gourmet Kitchen
- Breakfast Area or Nook
- Breakfast Bar
- Walk-In Pantry
- Oven
- Gas Cooktop
- Microwave
- Water Line To Refrigerator
- Dishwasher
- Kitchen Island
- Granite Countertops
- Disposal
Flooring
- Carpet
- Pavers
- Tile
- Travertine
Bedrooms and Bathrooms
- 5 Bedrooms
- Walk-In Closet
- Powder Room
- Double Vanity
- Bathtub with Shower
- Linen Closet In Bathroom
Laundry
- Laundry Room
- Dryer
Home Security
- Security System Owned
- Carbon Monoxide Detectors
- Fire and Smoke Detector
Pool
- Heated In Ground Pool
- Heated Spa
- Gunite Pool
- Gunite Spa
Outdoor Features
- Covered patio or porch
- Built-In Barbecue
Additional Homes
- Attached Guest House
- Fireplace in Guest House
Utilities
- Forced Air Zoned Heating and Cooling System
- Vented Exhaust Fan
- Underground Utilities
- Property is located within a water district
- Water Heater
- Cable TV Available
Listing and Financial Details
- Assessor Parcel Number 682-022-002
Community Details
Overview
- Gaffney Group Association, Phone Number (760) 327-0301
Security
- Card or Code Access
- Gated Community
Ownership History
Purchase Details
Home Financials for this Owner
Home Financials are based on the most recent Mortgage that was taken out on this home.Purchase Details
Purchase Details
Purchase Details
Purchase Details
Purchase Details
Purchase Details
Home Financials for this Owner
Home Financials are based on the most recent Mortgage that was taken out on this home.Purchase Details
Purchase Details
Home Financials for this Owner
Home Financials are based on the most recent Mortgage that was taken out on this home.Similar Homes in Rancho Mirage, CA
Home Values in the Area
Average Home Value in this Area
Purchase History
| Date | Type | Sale Price | Title Company |
|---|---|---|---|
| Grant Deed | -- | Lawyers Title | |
| Grant Deed | -- | Lawyers Title | |
| Interfamily Deed Transfer | -- | None Available | |
| Interfamily Deed Transfer | -- | None Available | |
| Interfamily Deed Transfer | -- | None Available | |
| Interfamily Deed Transfer | -- | None Available | |
| Interfamily Deed Transfer | -- | None Available | |
| Interfamily Deed Transfer | -- | Lsi | |
| Interfamily Deed Transfer | -- | -- | |
| Grant Deed | $860,000 | Commonwealth Land Title Co |
Mortgage History
| Date | Status | Loan Amount | Loan Type |
|---|---|---|---|
| Previous Owner | $303,200 | New Conventional | |
| Previous Owner | $101,500 | Unknown | |
| Previous Owner | $479,000 | New Conventional | |
| Previous Owner | $496,500 | Unknown | |
| Previous Owner | $535,000 | Unknown | |
| Previous Owner | $645,000 | Purchase Money Mortgage |
Property History
| Date | Event | Price | Change | Sq Ft Price |
|---|---|---|---|---|
| 03/17/2025 03/17/25 | Price Changed | $8,000 | -20.0% | $2 / Sq Ft |
| 02/06/2025 02/06/25 | For Rent | $10,000 | 0.0% | -- |
| 01/02/2025 01/02/25 | Sold | $1,730,000 | +5.2% | $412 / Sq Ft |
| 11/20/2024 11/20/24 | Pending | -- | -- | -- |
| 11/15/2024 11/15/24 | For Sale | $1,645,000 | -- | $392 / Sq Ft |
Tax History Compared to Growth
Tax History
| Year | Tax Paid | Tax Assessment Tax Assessment Total Assessment is a certain percentage of the fair market value that is determined by local assessors to be the total taxable value of land and additions on the property. | Land | Improvement |
|---|---|---|---|---|
| 2025 | $15,605 | $2,139,765 | $305,667 | $1,834,098 |
| 2023 | $15,605 | $1,175,239 | $293,799 | $881,440 |
| 2022 | $14,863 | $1,152,196 | $288,039 | $864,157 |
| 2021 | $13,623 | $1,053,375 | $262,744 | $790,631 |
| 2020 | $12,170 | $940,514 | $234,593 | $705,921 |
| 2019 | $11,920 | $913,120 | $227,760 | $685,360 |
| 2018 | $11,405 | $878,000 | $219,000 | $659,000 |
| 2017 | $11,999 | $927,000 | $232,000 | $695,000 |
| 2016 | $11,874 | $927,000 | $232,000 | $695,000 |
| 2015 | $11,164 | $850,000 | $212,000 | $638,000 |
| 2014 | $11,713 | $889,000 | $222,000 | $667,000 |
Agents Affiliated with this Home
-
Kelly Siminski

Seller's Agent in 2025
Kelly Siminski
Keller Williams Luxury Homes Intl.
(760) 831-2193
6 Total Sales
-
Brady Sandahl

Seller's Agent in 2025
Brady Sandahl
Keller Williams Luxury Homes
(760) 656-6052
530 Total Sales
-
J
Seller Co-Listing Agent in 2025
Jan Ray
Map
Source: The MLS
MLS Number: 24-463559
APN: 682-022-002
- 12 Varsity Cir
- 6 Park Mirage Ln
- 40851 Bob Hope Dr
- 2 Dominion Ct
- 1 Makena Ln
- 7 Makena Ln
- 60 La Ronda Dr
- 3 Makena Ln
- 19 Granada Dr
- 72355 Morningstar Rd
- 40535 Morningstar Rd
- 40440 Morningstar Rd
- 2 Granada Dr
- 75 Sunrise Dr
- 72114 Follansbee Rd
- 8 La Ronda Dr
- 73 Colgate Dr
- 3 Coronado Ct
- 28 Malaga Dr
- 38 Malaga Dr





