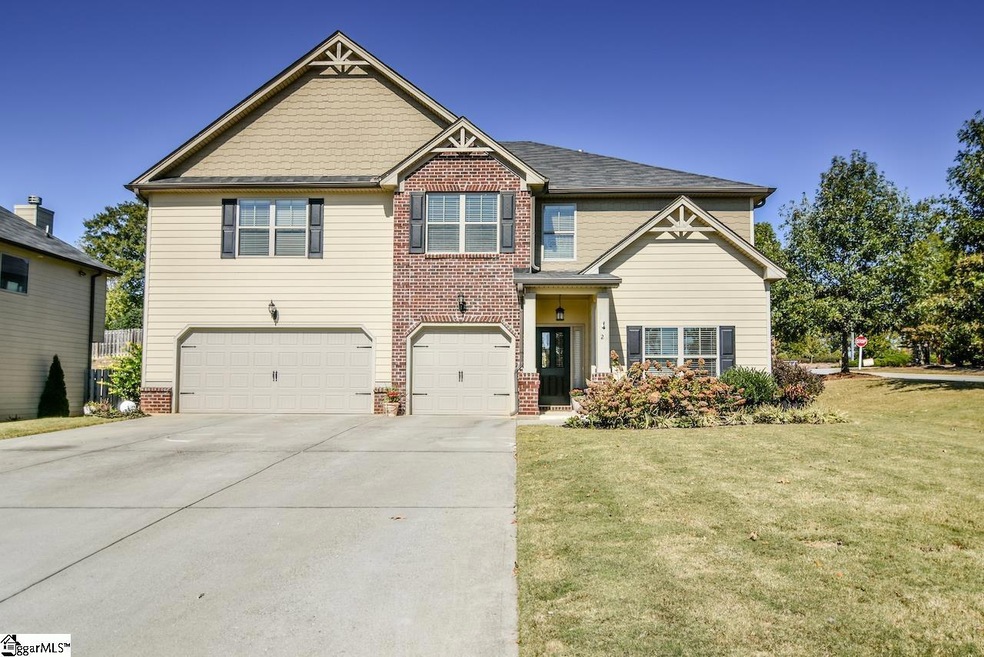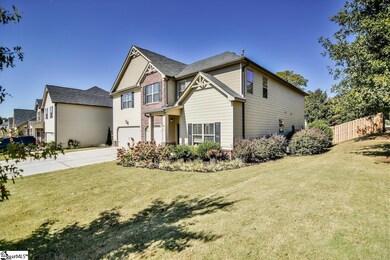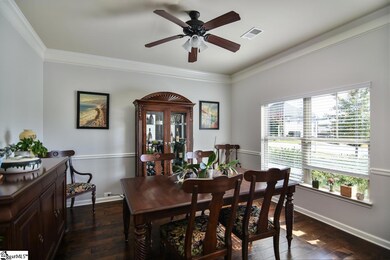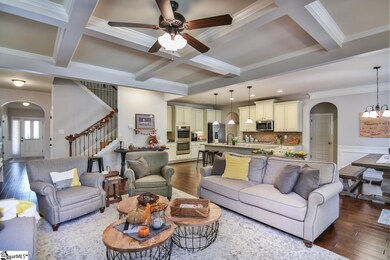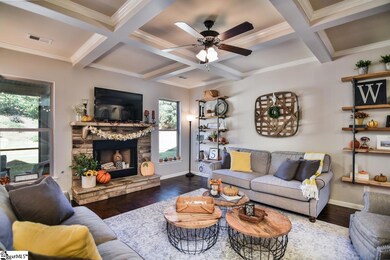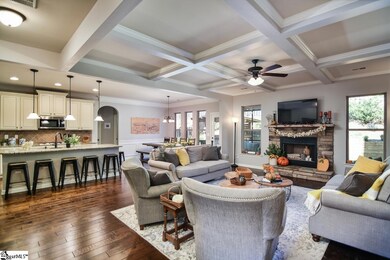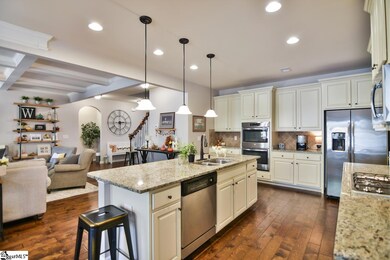
2 Verdana Ct Simpsonville, SC 29680
Estimated Value: $479,000 - $566,000
Highlights
- Open Floorplan
- Craftsman Architecture
- Main Floor Primary Bedroom
- Ellen Woodside Elementary School Rated A-
- Wood Flooring
- Pond in Community
About This Home
As of January 2023OPEN HOUSE SUNDAY DEC 11 - 2PM - 4PM THIS BEAUTY SAYS "I'M GORGEOUS AND YOU WANT ME ! BRING ME AN OFFER WHILE LOAN RATES HAVE DROPPED!! This stunning home which was the model home offers Owners' Suite on Main with a total of 6 BRs, 3.5 BAs, 3 Car Garage, Private Fenced Yard and so much more! The entrance to the home welcomes you with beautiful hardwoods which continue throughout the Main Floor and the Formal DR with French Doors which would truly make an ideal Office. From the Foyer, you enter the spacious Open Floor Plan with the most amazing Kitchen with its abundance of custom, upgraded cabinets; 2 built in wall ovens, microwave; gas stove top; refrigerator; unbelievable island; granite countertops and 2 Pantries - one a large walk-in! All this open to the large Breakfast/Dining Area and the gorgeous Great Room with Coffered Ceiling; Stone Gas Starter FP; and custom shelving!! An alcove leads you to the spacious and private Owners' Suite with Bay Window Sitting Area; a Garden Tub; Tiled Shower; dual sinks and fabulous walk-in closet. Upstairs are 5 additional Bedrooms and 2 Jack n' Jill Baths!! Plus here you'll love the fantastic 23x19 Loft/Bonus Room! An added bonus to this terrific home are 2 Laundry Rms - one up and one down (presently used as an office)!! You'll also love the Drop Zone coming in from the garage. There's even a Smart System Prewire! Outside-WOW! Entertaining is made special by the Screened Porch and the open Cabana!! Here relaxing and enjoying family and friend gatherings are made perfect! All enclosed by trees and fencing ensuring your privacy. To top it off, the Subdivision has and Olympic sized Pool and the community is so convenient to shopping & dining!! Schedule a showing today!!
Last Agent to Sell the Property
BHHS C Dan Joyner - Midtown License #7051 Listed on: 10/28/2022

Home Details
Home Type
- Single Family
Est. Annual Taxes
- $1,875
Year Built
- Built in 2016
Lot Details
- 10,019 Sq Ft Lot
- Fenced Yard
- Corner Lot
- Level Lot
- Sprinkler System
HOA Fees
- $35 Monthly HOA Fees
Home Design
- Craftsman Architecture
- Traditional Architecture
- Brick Exterior Construction
- Slab Foundation
- Composition Roof
- Vinyl Siding
- Stone Exterior Construction
- Radon Mitigation System
- Hardboard
Interior Spaces
- 4,156 Sq Ft Home
- 4,000-4,199 Sq Ft Home
- 2-Story Property
- Open Floorplan
- Bookcases
- Coffered Ceiling
- Tray Ceiling
- Smooth Ceilings
- Ceiling height of 9 feet or more
- Ceiling Fan
- Fireplace With Gas Starter
- Thermal Windows
- Great Room
- Breakfast Room
- Dining Room
- Loft
- Bonus Room
- Screened Porch
- Storage In Attic
- Fire and Smoke Detector
Kitchen
- Walk-In Pantry
- Built-In Double Oven
- Gas Oven
- Gas Cooktop
- Built-In Microwave
- Dishwasher
- Granite Countertops
Flooring
- Wood
- Carpet
- Ceramic Tile
- Vinyl
Bedrooms and Bathrooms
- 6 Bedrooms | 1 Primary Bedroom on Main
- Walk-In Closet
- 3.5 Bathrooms
- Dual Vanity Sinks in Primary Bathroom
- Garden Bath
- Separate Shower
Laundry
- Laundry Room
- Laundry on main level
- Gas Dryer Hookup
Parking
- 3 Car Attached Garage
- Garage Door Opener
Outdoor Features
- Patio
Schools
- Ellen Woodside Elementary School
- Woodmont Middle School
- Woodmont High School
Utilities
- Multiple cooling system units
- Forced Air Heating and Cooling System
- Multiple Heating Units
- Heating System Uses Natural Gas
- Underground Utilities
- Tankless Water Heater
- Gas Water Heater
- Cable TV Available
Listing and Financial Details
- Tax Lot 380
- Assessor Parcel Number 0574260200400
Community Details
Overview
- Community Mgmt Partners HOA
- Morning Mist Subdivision
- Mandatory home owners association
- Pond in Community
Amenities
- Common Area
Recreation
- Community Playground
- Community Pool
Ownership History
Purchase Details
Home Financials for this Owner
Home Financials are based on the most recent Mortgage that was taken out on this home.Purchase Details
Home Financials for this Owner
Home Financials are based on the most recent Mortgage that was taken out on this home.Purchase Details
Similar Homes in Simpsonville, SC
Home Values in the Area
Average Home Value in this Area
Purchase History
| Date | Buyer | Sale Price | Title Company |
|---|---|---|---|
| Schreiber Matthew R | $494,000 | -- | |
| Williams Ii David R | $292,000 | None Available | |
| D R Horton Crown Llc | $45,300 | -- |
Mortgage History
| Date | Status | Borrower | Loan Amount |
|---|---|---|---|
| Open | Schreiber Matthew R | $395,200 | |
| Previous Owner | Williams David R | $150,000 | |
| Previous Owner | Williams Ii David R | $175,001 | |
| Previous Owner | Mark Iii Properties Inc | $929,323 |
Property History
| Date | Event | Price | Change | Sq Ft Price |
|---|---|---|---|---|
| 01/19/2023 01/19/23 | Sold | $494,000 | -1.2% | $124 / Sq Ft |
| 11/25/2022 11/25/22 | Price Changed | $499,950 | -3.9% | $125 / Sq Ft |
| 11/12/2022 11/12/22 | Price Changed | $520,000 | -2.8% | $130 / Sq Ft |
| 10/28/2022 10/28/22 | For Sale | $535,000 | +83.2% | $134 / Sq Ft |
| 07/28/2017 07/28/17 | Sold | $292,000 | -4.5% | $73 / Sq Ft |
| 06/25/2017 06/25/17 | Pending | -- | -- | -- |
| 04/21/2017 04/21/17 | For Sale | $305,753 | -- | $76 / Sq Ft |
Tax History Compared to Growth
Tax History
| Year | Tax Paid | Tax Assessment Tax Assessment Total Assessment is a certain percentage of the fair market value that is determined by local assessors to be the total taxable value of land and additions on the property. | Land | Improvement |
|---|---|---|---|---|
| 2024 | $3,046 | $19,460 | $1,800 | $17,660 |
| 2023 | $3,046 | $12,220 | $1,800 | $10,420 |
| 2022 | $1,873 | $12,220 | $1,800 | $10,420 |
| 2021 | $1,875 | $12,220 | $1,800 | $10,420 |
| 2020 | $1,922 | $11,960 | $1,600 | $10,360 |
| 2019 | $1,923 | $11,960 | $1,600 | $10,360 |
| 2018 | $1,975 | $11,960 | $1,600 | $10,360 |
| 2017 | $1,985 | $11,960 | $1,600 | $10,360 |
| 2016 | $5,905 | $333,810 | $40,000 | $293,810 |
| 2015 | $168 | $40,000 | $40,000 | $0 |
| 2014 | $163 | $40,000 | $40,000 | $0 |
Agents Affiliated with this Home
-
June Cousins

Seller's Agent in 2023
June Cousins
BHHS C Dan Joyner - Midtown
(864) 313-3907
15 in this area
41 Total Sales
-
Rex Galloway

Buyer's Agent in 2023
Rex Galloway
Blackstream International RE
(864) 630-1111
9 in this area
182 Total Sales
-
J
Seller's Agent in 2017
Jennifer Sandusky
DRB Group South Carolina, LLC
Map
Source: Greater Greenville Association of REALTORS®
MLS Number: 1485267
APN: 0574.26-02-004.00
- 16 Verdana Ct
- 113 Marshfield Trail
- 120 Marshfield Trail
- 202 Redmont Ct
- 305 Loxley Dr
- 215 Redmont Ct
- 508 Bellgreen Ave
- 126 Stenhouse Rd
- 204 Lambert Ct
- 213 Barker Rd
- 905 Morning Mist Ln
- 217 Barker Rd
- 118 Bucklick Creek Ct
- 104 Wheaton Ct
- 110 Wheaton Ct
- 133 Landau Place
- 311 Barker Rd
- 313 Barker Rd
- 4 Crested Owl Place
- 6 Baneberry Ct
