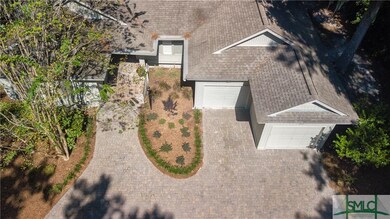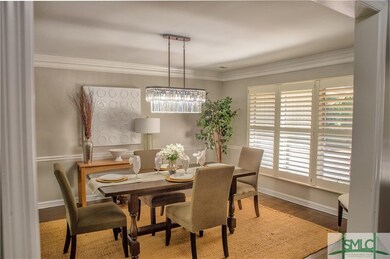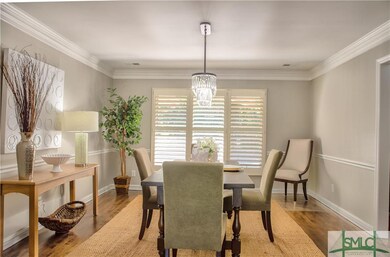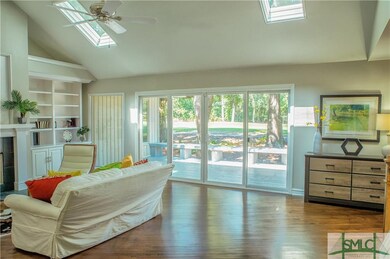
2 Vestry Ln Savannah, GA 31411
Highlights
- Marina
- Fitness Center
- ENERGY STAR Certified Homes
- Golf Course Community
- Primary Bedroom Suite
- Clubhouse
About This Home
As of August 2019This beautifully renovated 4 BR, 3.5 bath home located in Marshwood has an exceptional open floor plan that offers a great flow with lots of naural light. Enjoy the spaciousness of this home which includes great room with gas fireplace and a separate dining room. The master bedroom overlooks the Marshwood golf course and features a fully updated bath with new double vanity, marble counter tops, walk-in shower and a free standing soaking tub. The kitchen boasts new Kitchen Aid appliances, a Sub Zero fridge and new granite and quartz countertops. This home is also equipped with an integrated audio entertainment system. Hardwoods have been refinished, new carpet, new paint inside & out to include oil based painted trim throughout. The deck overlooking the back yard has been resurfaced. The upstairs bonus room has a full bath and walk in closet, and could be used as the 4th bedroom or office space. Conveniently located near the north gate in Marshwood.
Last Agent to Sell the Property
Keller Williams Coastal Area P License #290795 Listed on: 04/11/2019

Home Details
Home Type
- Single Family
Est. Annual Taxes
- $5,504
Year Built
- Built in 1986 | Remodeled
Lot Details
- 0.5 Acre Lot
- Sprinkler System
HOA Fees
- $154 Monthly HOA Fees
Home Design
- Contemporary Architecture
- Asphalt Roof
- Cedar
Interior Spaces
- 2,965 Sq Ft Home
- 1-Story Property
- Rear Stairs
- Bookcases
- Skylights
- Recessed Lighting
- Gas Fireplace
- Double Pane Windows
- Living Room with Fireplace
- Keeping Room
- Crawl Space
- Pull Down Stairs to Attic
- Security Lights
Kitchen
- Breakfast Area or Nook
- Breakfast Bar
- Self-Cleaning Convection Oven
- Cooktop<<rangeHoodToken>>
- <<microwave>>
- Freezer
- Plumbed For Ice Maker
- Dishwasher
- Kitchen Island
- Disposal
Bedrooms and Bathrooms
- 4 Bedrooms
- Primary Bedroom Suite
- Dual Vanity Sinks in Primary Bathroom
- Garden Bath
- Separate Shower
Laundry
- Laundry Room
- Washer and Dryer Hookup
Parking
- 2 Car Attached Garage
- Parking Accessed On Kitchen Level
- Off-Street Parking
- Golf Cart Garage
Accessible Home Design
- Handicap Shower
- Accessibility Features
Eco-Friendly Details
- ENERGY STAR Certified Homes
Outdoor Features
- Deck
- Exterior Lighting
- Front Porch
Schools
- Hesse Elementary And Middle School
- Jenkins High School
Utilities
- Central Heating and Cooling System
- Heating System Uses Gas
- Programmable Thermostat
- Electric Water Heater
- Cable TV Available
Listing and Financial Details
- Home warranty included in the sale of the property
- Assessor Parcel Number 1-0164-03-006
Community Details
Overview
- The Landnings Association
Amenities
- Clubhouse
Recreation
- Marina
- Golf Course Community
- Tennis Courts
- Community Playground
- Fitness Center
- Community Pool
Ownership History
Purchase Details
Home Financials for this Owner
Home Financials are based on the most recent Mortgage that was taken out on this home.Purchase Details
Home Financials for this Owner
Home Financials are based on the most recent Mortgage that was taken out on this home.Purchase Details
Similar Homes in Savannah, GA
Home Values in the Area
Average Home Value in this Area
Purchase History
| Date | Type | Sale Price | Title Company |
|---|---|---|---|
| Warranty Deed | $465,000 | -- | |
| Warranty Deed | -- | -- | |
| Warranty Deed | $295,000 | -- | |
| Warranty Deed | -- | -- |
Mortgage History
| Date | Status | Loan Amount | Loan Type |
|---|---|---|---|
| Open | $372,000 | New Conventional | |
| Previous Owner | $320,000 | New Conventional | |
| Previous Owner | $201,500 | New Conventional | |
| Previous Owner | $100,000 | New Conventional |
Property History
| Date | Event | Price | Change | Sq Ft Price |
|---|---|---|---|---|
| 08/16/2019 08/16/19 | Sold | $465,000 | -1.0% | $157 / Sq Ft |
| 06/15/2019 06/15/19 | Price Changed | $469,900 | -1.1% | $158 / Sq Ft |
| 04/28/2019 04/28/19 | Price Changed | $475,000 | -2.0% | $160 / Sq Ft |
| 04/11/2019 04/11/19 | For Sale | $484,900 | +64.4% | $164 / Sq Ft |
| 03/23/2018 03/23/18 | Sold | $295,000 | -15.5% | $99 / Sq Ft |
| 02/03/2018 02/03/18 | Pending | -- | -- | -- |
| 01/31/2018 01/31/18 | For Sale | $349,000 | -- | $118 / Sq Ft |
Tax History Compared to Growth
Tax History
| Year | Tax Paid | Tax Assessment Tax Assessment Total Assessment is a certain percentage of the fair market value that is determined by local assessors to be the total taxable value of land and additions on the property. | Land | Improvement |
|---|---|---|---|---|
| 2024 | $6,751 | $377,880 | $130,000 | $247,880 |
| 2023 | $5,880 | $328,400 | $130,000 | $198,400 |
| 2022 | $6,779 | $233,200 | $54,000 | $179,200 |
| 2021 | $7,071 | $190,280 | $49,000 | $141,280 |
| 2020 | $4,306 | $174,960 | $49,000 | $125,960 |
| 2019 | $4,390 | $118,000 | $41,890 | $76,110 |
| 2018 | $5,435 | $146,320 | $49,000 | $97,320 |
| 2017 | $4,312 | $148,600 | $49,000 | $99,600 |
| 2016 | $4,355 | $146,360 | $49,000 | $97,360 |
| 2015 | $4,192 | $136,200 | $49,000 | $87,200 |
| 2014 | $6,177 | $137,400 | $0 | $0 |
Agents Affiliated with this Home
-
Robin Boaen

Seller's Agent in 2019
Robin Boaen
Keller Williams Coastal Area P
(912) 272-3826
43 in this area
147 Total Sales
-
Maureen O'Connor Simmons

Buyer's Agent in 2019
Maureen O'Connor Simmons
RE/MAX
(912) 272-6808
4 in this area
102 Total Sales
-
S
Seller's Agent in 2018
Stephen Polsinelli
The Landings Company
-
George Jorgenson

Seller Co-Listing Agent in 2018
George Jorgenson
The Landings Company
(912) 220-9580
132 in this area
136 Total Sales
-
J
Buyer's Agent in 2018
John Evans
The Landings Company
Map
Source: Savannah Multi-List Corporation
MLS Number: 204913
APN: 1016403006
- 4 Belton Ln
- 123 Bartram Rd
- 5 Ribault Ln
- 6 Cloverwood Ct
- 3 Ribault Ln
- 27 Dame Kathryn Dr
- 26 Dame Kathryn Dr
- 1 Brooks Ln
- 14 Stargrass Retreat
- 19 Village Green Cir
- 36 Shellwind Dr
- 3 Elcy Ln
- 2 Mceachern Ct
- 7 Rebecca Ln
- 9 Bowline Ct
- 5 Fat Friars Retreat
- 6 Schroeder Ct
- 3 Schroeder Ct
- 8 Topsail Ct
- 21 Shellwind Dr






