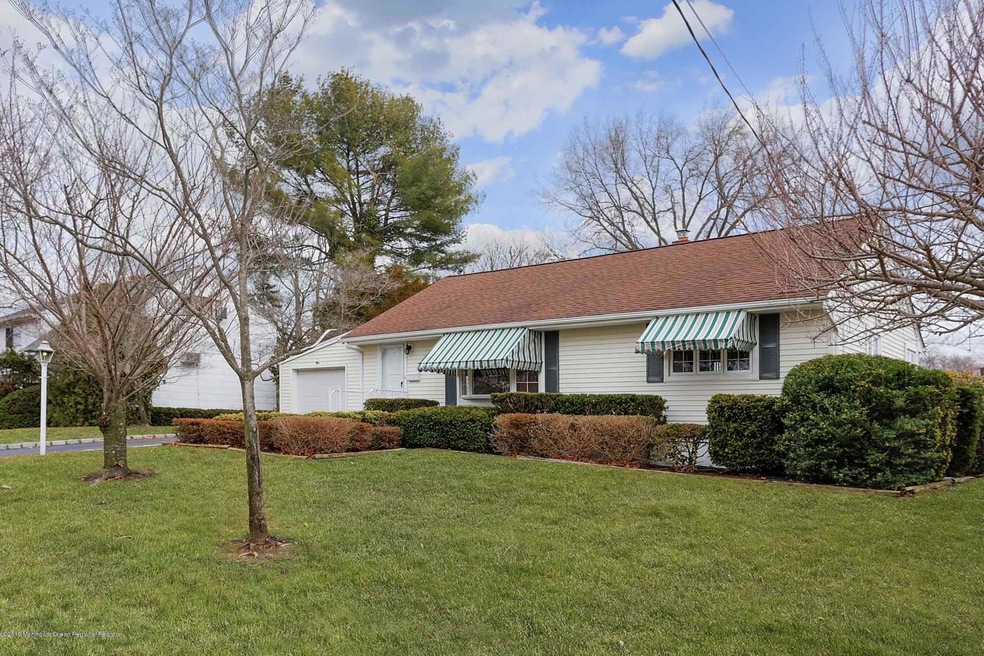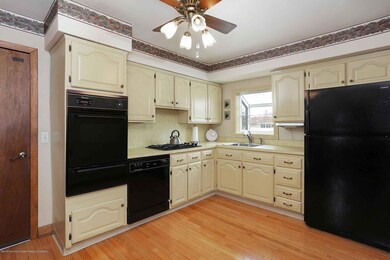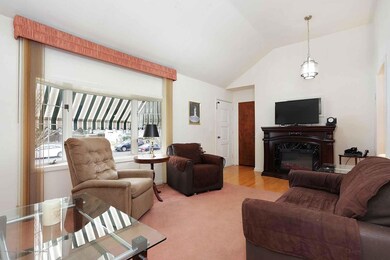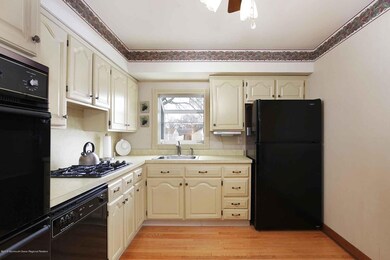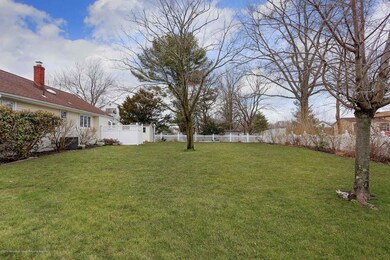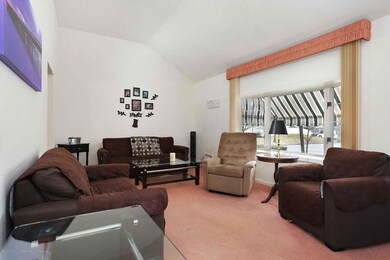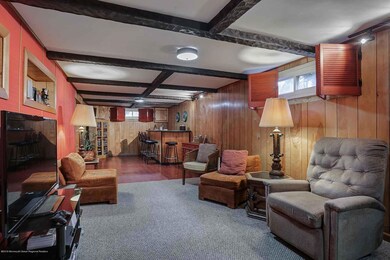
2 Volt Place Middletown, NJ 07748
New Monmouth NeighborhoodHighlights
- Wood Flooring
- Corner Lot
- No HOA
- Fairview Elementary School Rated A-
- Workshop
- 1 Car Direct Access Garage
About This Home
As of June 2019THIS EXCEPTIONAL RANCH WITH A FULL PARTIALLY FINISHED HEATED BASEMENT ADDING 960 EXTRA SQUARE FEET WILL IMPRESS ALL! CURRENT & PREVIOUS ORIGINAL OWNERS HAVE TRULY MAINTAINED THIS HOME OVER THE YEARS. THE MOST IDEAL MIDDLETOWN LOCATION NEAR MIDDLETOWN NYC TRAIN, NYC BUSES, SCHOOLS AND SHOPPING. Main level has hardwood flooring throughout, newer windows, new water heater, updated full bathroom, eat in kitchen including all appliances and with direct garage entry. One of the bedrooms is currently used as a dining room. Full basement adds great extra living space & a workroom with utilities, laundry amenities even including a laundry chute! Direct entry garage has a walkout to an amazing fully fenced private yard with paver patio, shed & sprinkler system. COMPLIMENTARY ONE YEAR HOME WARRANTY
Last Agent to Sell the Property
Coldwell Banker Realty Brokerage Phone: 732-673-0708 License #0016792 Listed on: 03/23/2019

Last Buyer's Agent
Colleen Troy
C21/ Action Plus Realty
Home Details
Home Type
- Single Family
Est. Annual Taxes
- $6,005
Lot Details
- Lot Dimensions are 65 x 125
- Fenced
- Corner Lot
- Sprinkler System
Parking
- 1 Car Direct Access Garage
- Workshop in Garage
- Garage Door Opener
- Driveway
- On-Street Parking
Home Design
- Shingle Roof
- Vinyl Siding
Interior Spaces
- 1-Story Property
- Ceiling Fan
- Light Fixtures
- Thermal Windows
- Awning
- Blinds
- Bay Window
- Window Screens
- Entrance Foyer
- Family Room Downstairs
- Living Room
- Workroom
- Utility Room
Kitchen
- Eat-In Kitchen
- Gas Cooktop
- Range Hood
- Dishwasher
Flooring
- Wood
- Wall to Wall Carpet
- Ceramic Tile
Bedrooms and Bathrooms
- 3 Bedrooms
- 1 Full Bathroom
Laundry
- Laundry Room
- Dryer
- Washer
Attic
- Attic Fan
- Pull Down Stairs to Attic
Partially Finished Basement
- Heated Basement
- Basement Fills Entire Space Under The House
- Utility Basement
- Workshop
- Laundry in Basement
Outdoor Features
- Patio
- Exterior Lighting
- Shed
- Storage Shed
Schools
- Fairview Elementary School
- Bayshore Middle School
- Middle North High School
Utilities
- Forced Air Heating and Cooling System
- Heating System Uses Natural Gas
- Natural Gas Water Heater
Community Details
- No Home Owners Association
- Crestview Subdivision
Listing and Financial Details
- Assessor Parcel Number 32-00875-0000-00009
Ownership History
Purchase Details
Home Financials for this Owner
Home Financials are based on the most recent Mortgage that was taken out on this home.Purchase Details
Home Financials for this Owner
Home Financials are based on the most recent Mortgage that was taken out on this home.Similar Homes in the area
Home Values in the Area
Average Home Value in this Area
Purchase History
| Date | Type | Sale Price | Title Company |
|---|---|---|---|
| Deed | $327,000 | Group 21 Title Agency Llc | |
| Deed | $305,000 | Fidelity National Title Ins |
Mortgage History
| Date | Status | Loan Amount | Loan Type |
|---|---|---|---|
| Open | $300,000 | Purchase Money Mortgage | |
| Previous Owner | $240,300 | New Conventional | |
| Previous Owner | $244,000 | New Conventional | |
| Previous Owner | $100,000 | Credit Line Revolving |
Property History
| Date | Event | Price | Change | Sq Ft Price |
|---|---|---|---|---|
| 06/28/2019 06/28/19 | Sold | $327,000 | +7.2% | $333 / Sq Ft |
| 10/08/2013 10/08/13 | Sold | $305,000 | -- | $311 / Sq Ft |
Tax History Compared to Growth
Tax History
| Year | Tax Paid | Tax Assessment Tax Assessment Total Assessment is a certain percentage of the fair market value that is determined by local assessors to be the total taxable value of land and additions on the property. | Land | Improvement |
|---|---|---|---|---|
| 2024 | $7,477 | $496,300 | $341,600 | $154,700 |
| 2023 | $7,477 | $430,200 | $313,300 | $116,900 |
| 2022 | $7,334 | $374,800 | $263,500 | $111,300 |
| 2021 | $7,334 | $352,600 | $246,200 | $106,400 |
| 2020 | $6,910 | $323,200 | $219,200 | $104,000 |
| 2019 | $6,285 | $297,600 | $194,200 | $103,400 |
| 2018 | $6,005 | $277,100 | $178,500 | $98,600 |
| 2017 | $5,961 | $272,300 | $178,500 | $93,800 |
| 2016 | $5,752 | $269,900 | $178,500 | $91,400 |
| 2015 | $5,957 | $269,900 | $178,500 | $91,400 |
| 2014 | $6,115 | $270,200 | $178,500 | $91,700 |
Agents Affiliated with this Home
-
Susan Natale

Seller's Agent in 2019
Susan Natale
Coldwell Banker Realty
(732) 673-0708
10 in this area
60 Total Sales
-
C
Buyer's Agent in 2019
Colleen Troy
C21/ Action Plus Realty
-
C
Buyer's Agent in 2019
Colleen Newman
C21/ Action Plus Realty
-
M
Seller's Agent in 2013
Marilyn Chilingarian
Heritage House Sotheby's International Realty
Map
Source: MOREMLS (Monmouth Ocean Regional REALTORS®)
MLS Number: 21911780
APN: 32-00875-0000-00009
- 183 Crestview Dr
- 35 Fairview Dr
- 408 April Way Unit 408
- 309 April Way Unit 309
- 152 Chapel Hill Rd
- 263 Cooper Rd
- 6 Frances Ct
- 0 Hamiltonian Dr Unit 22514980
- 68 Princeton St
- 24 Waller Dr
- 19 Waller Dr
- 38 Waller Dr
- 26 Waller Dr
- 70 Commonwealth Ave
- 14 Waller Dr
- 6 Carriage Dr
- 31 Valiant Ct
- 6 Augustus Dr
- 70 Walnut Ave
- 23 Clavendon Ct
