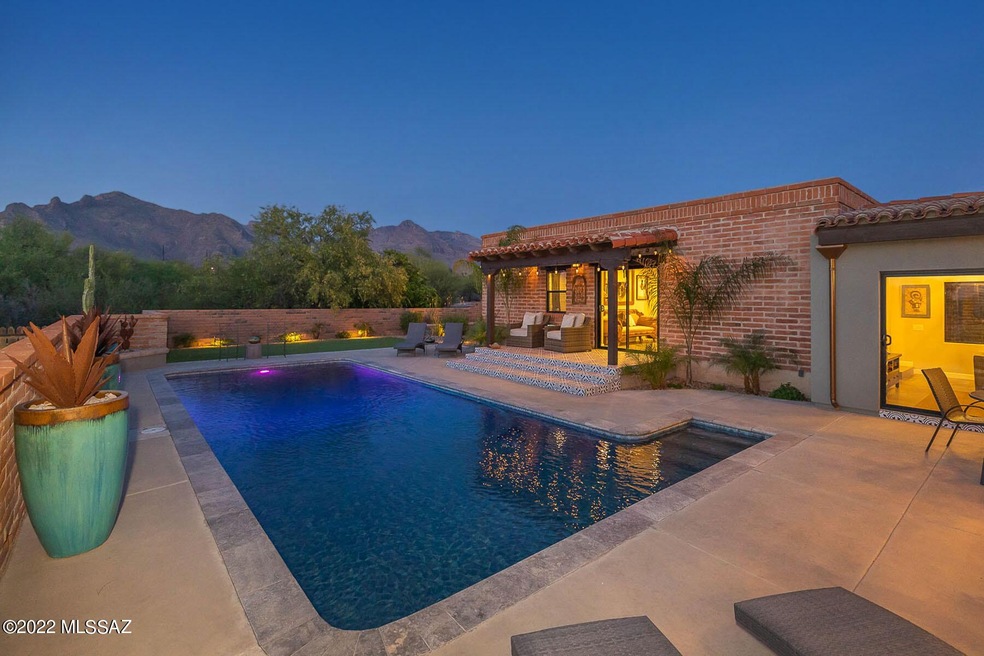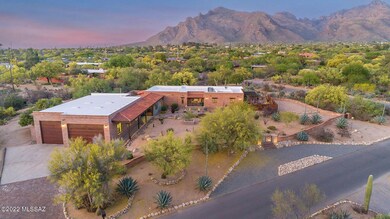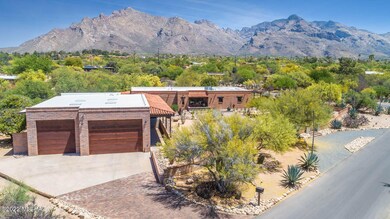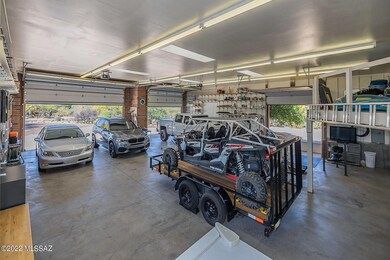
2 W Alpia Way Tucson, AZ 85704
Estimated Value: $795,000 - $1,458,321
Highlights
- Saltwater Pool
- 6 Car Garage
- RV Parking in Community
- Cross Middle School Rated A-
- RV Garage
- Panoramic View
About This Home
As of May 2022Stunning and modern meets the charm of Foothills tradition. This spectacular burnt adobe estate on 1.3 acres has been expertly renovated with meticulous attention to detail and quality with no expense spared! The home is complete with designer finishes that transport you into modern luxury while maintaining the character of the original burnt adobe architecture. This sprawling home offers 3,606 SF of premium living space with a sleek designer kitchen, 4bed/4bath, and tons of storage in a 2,000 SF RV height 6+car garage for all of your toys!! Four different patios and gorgeous front and back yards offer breathtaking 360 degree Foothills views. Review the extensive list of tastefully considered upgrades to really appreciate what this home offers. Welcome to Casas Adobes! Owner/Agent
Home Details
Home Type
- Single Family
Est. Annual Taxes
- $4,634
Year Built
- Built in 1971
Lot Details
- 1.31 Acre Lot
- South Facing Home
- East or West Exposure
- Block Wall Fence
- Drip System Landscaping
- Artificial Turf
- Native Plants
- Corner Lot
- Paved or Partially Paved Lot
- Hilltop Location
- Back and Front Yard
- Property is zoned Pima County - CR1
Property Views
- Panoramic
- Mountain
- Desert
Home Design
- Territorial Architecture
- Frame With Stucco
- Tile Roof
- Built-Up Roof
- Foam Roof
- Adobe
Interior Spaces
- 3,606 Sq Ft Home
- 1-Story Property
- Beamed Ceilings
- Cathedral Ceiling
- Ceiling Fan
- Skylights
- Double Pane Windows
- Insulated Windows
- Window Treatments
- Entrance Foyer
- Family Room Off Kitchen
- Living Room
- Dining Area
- Den
- Bonus Room
- Storage
Kitchen
- Walk-In Pantry
- Convection Oven
- Electric Oven
- Plumbed For Gas In Kitchen
- Gas Range
- Microwave
- Freezer
- Dishwasher
- Wine Cooler
- Stainless Steel Appliances
- Kitchen Island
- Quartz Countertops
- Disposal
Flooring
- Carpet
- Pavers
- Ceramic Tile
Bedrooms and Bathrooms
- 4 Bedrooms
- Split Bedroom Floorplan
- Walk-In Closet
- Maid or Guest Quarters
- 4 Full Bathrooms
- Dual Flush Toilets
- Dual Vanity Sinks in Primary Bathroom
- Separate Shower in Primary Bathroom
- Soaking Tub
- Bathtub with Shower
- Shower Only in Secondary Bathroom
- Exhaust Fan In Bathroom
Laundry
- Laundry Room
- Sink Near Laundry
- Electric Dryer Hookup
Home Security
- Alarm System
- Security Lights
- Smart Home
- Smart Thermostat
- Fire and Smoke Detector
Parking
- 6 Car Garage
- Garage ceiling height seven feet or more
- Parking Storage or Cabinetry
- Extra Deep Garage
- Circular Driveway
- Paver Block
- RV Garage
Accessible Home Design
- Accessible Hallway
- Doors with lever handles
Eco-Friendly Details
- Energy-Efficient Lighting
- North or South Exposure
Outdoor Features
- Saltwater Pool
- Courtyard
- Covered patio or porch
- Water Fountains
- Gazebo
Schools
- Harelson Elementary School
- Cross Middle School
- Canyon Del Oro High School
Utilities
- Forced Air Heating and Cooling System
- Mini Split Air Conditioners
- Cooling System Powered By Gas
- Heat Pump System
- Mini Split Heat Pump
- Electric Water Heater
- Water Purifier
- Water Softener
- Septic System
- High Speed Internet
- Cable TV Available
Community Details
- Casas Adobes Estates No. 3 A Subdivision
- The community has rules related to deed restrictions
- RV Parking in Community
Ownership History
Purchase Details
Home Financials for this Owner
Home Financials are based on the most recent Mortgage that was taken out on this home.Purchase Details
Home Financials for this Owner
Home Financials are based on the most recent Mortgage that was taken out on this home.Purchase Details
Home Financials for this Owner
Home Financials are based on the most recent Mortgage that was taken out on this home.Purchase Details
Similar Homes in the area
Home Values in the Area
Average Home Value in this Area
Purchase History
| Date | Buyer | Sale Price | Title Company |
|---|---|---|---|
| Spatig Revocable Living Trust | $1,498,000 | Fidelity National Title | |
| Dickey Matthew | $432,000 | Stewart Title & Tr Of Tucson | |
| Dickey Matthew | $432,000 | Stewart Title & Tr Of Tucson | |
| Dunford Carey D | -- | -- | |
| Dunford Carey | -- | -- |
Mortgage History
| Date | Status | Borrower | Loan Amount |
|---|---|---|---|
| Previous Owner | Dickey Matthew | $372,976 | |
| Previous Owner | Dickey Matthew | $375,000 | |
| Previous Owner | Dickey Matthew | $345,600 | |
| Previous Owner | Dunford Carey | $250,000 | |
| Previous Owner | Dunford Carey D | $192,000 | |
| Closed | Dunford Carey D | $100,000 |
Property History
| Date | Event | Price | Change | Sq Ft Price |
|---|---|---|---|---|
| 05/24/2022 05/24/22 | Sold | $1,498,000 | +7.0% | $415 / Sq Ft |
| 05/06/2022 05/06/22 | Pending | -- | -- | -- |
| 04/25/2022 04/25/22 | For Sale | $1,400,000 | -- | $388 / Sq Ft |
Tax History Compared to Growth
Tax History
| Year | Tax Paid | Tax Assessment Tax Assessment Total Assessment is a certain percentage of the fair market value that is determined by local assessors to be the total taxable value of land and additions on the property. | Land | Improvement |
|---|---|---|---|---|
| 2024 | $4,952 | $52,433 | -- | -- |
| 2023 | $4,952 | $37,549 | $0 | $0 |
| 2022 | $4,733 | $35,761 | $0 | $0 |
| 2021 | $4,634 | $33,309 | $0 | $0 |
| 2020 | $4,676 | $33,309 | $0 | $0 |
| 2019 | $4,533 | $31,730 | $0 | $0 |
| 2018 | $4,350 | $28,774 | $0 | $0 |
| 2017 | $4,283 | $28,774 | $0 | $0 |
| 2016 | $3,972 | $27,403 | $0 | $0 |
| 2015 | $3,843 | $26,099 | $0 | $0 |
Agents Affiliated with this Home
-
Shelby Dickey
S
Seller's Agent in 2022
Shelby Dickey
HomeSmart Advantage Group
(520) 429-6017
6 in this area
27 Total Sales
-
Cynthia Luois
C
Buyer's Agent in 2022
Cynthia Luois
Coldwell Banker Realty
(520) 544-2335
5 in this area
46 Total Sales
Map
Source: MLS of Southern Arizona
MLS Number: 22210441
APN: 102-03-0970
- 7111 N Edgewood Place
- 6840 N Firenze Dr
- 333 E Florence Rd
- 7502 N Desert Tree Dr
- 420 E Deers Rest Place
- 180 W Greer Ln
- 6801 N Paseo de Los Altos
- 710 W Burton Dr
- 6782 N Los Arboles Cir
- 330 E Morning Sun Ct
- 6651 N Paseo de Los Altos
- 801 E Camino de Fray Marcos
- 6545 N Shadow Bluff Dr
- 860 W Chula Vista Rd
- 543 E Wagon Bluff Dr
- 185 E Calle Zavala
- 471 W Yucca Ct Unit 314
- 471 W Yucca Ct Unit 313
- 441 W Yucca Ct Unit 209
- 441 W Yucca Ct Unit 212
- 2 W Alpia Way
- 7002 N Siena Dr
- 7025 N Firenze Dr
- 1 W Alpia Way
- 7010 N Firenze Dr
- 7020 N Siena Dr
- 21 W Alpia Way
- 7020 N Firenze Dr
- 7002 N Firenze Dr
- 7045 N Firenze Dr
- 40 W Alpia Way
- 7040 N Siena Dr
- 7005 N Montecatina Dr
- 6931 N Firenze Dr
- 7025 N Montecatina Dr
- 7040 N Firenze Dr
- 41 W Alpia Way
- 7025 N Siena Dr
- 6882 N Casas Adobes Dr
- 6882 N Casas Adobes Dr Unit GH






