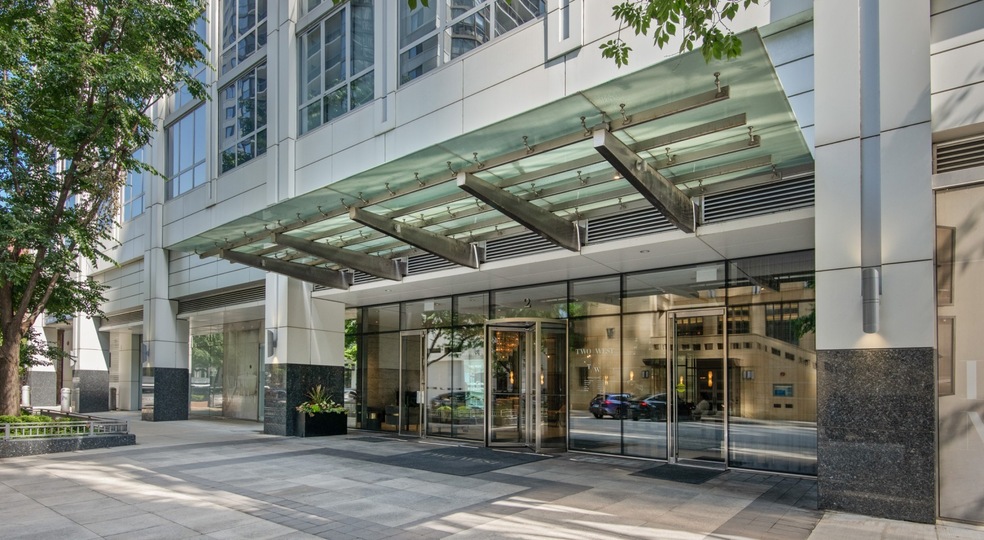2 W Delaware Place Unit 2601 Chicago, IL 60610
Rush-Division NeighborhoodHighlights
- Doorman
- 3-minute walk to Chicago Avenue Station (Red Line)
- Viking Appliances
- Fitness Center
- In Ground Pool
- 2-minute walk to Washington Square Park
About This Home
This luxurious condo rental located in Chicago's Gold Coast neighborhood offers a 3 bedroom/3 bath over 1920 sqft. Each of these beautiful homes features Viking & SubZero in the kitchen accented with Quartz/Granite that matches the custom cabinets. The Bathrooms are finished with an elegant touch. As these homes are designed to be condo-style, they have oversized closets, larger bathrooms, and layout that fit the needs of the most discerning taste. The building features a 24-hour door person, spa retreat, reservable massage room, sundeck and outdoor pool with a great state of the art gym plus more. Contact us today for a personal tour to find your next rental home in Gold Coast. Gold Coast is known for the fine dining, outdoor ambiance, and electric nightlife, Gold Coast is the place to be and be seen. With such eateries as Gibson's, Tavern on Rush, Maple & Ash, and Colonial right outside your door, you will find yourself enjoying a steak or famous beverage in no time at all.
Property Details
Home Type
- Multi-Family
Year Built
- Built in 2009
Lot Details
- Dog Run
- Corner Lot
Parking
- 1 Car Garage
- Driveway
Home Design
- Property Attached
- Entry on the 26th floor
- Concrete Block And Stucco Construction
- Concrete Perimeter Foundation
Interior Spaces
- 1,920 Sq Ft Home
- Family Room
- Living Room
- Dining Room
Kitchen
- Range with Range Hood
- Microwave
- High End Refrigerator
- Dishwasher
- Viking Appliances
- Stainless Steel Appliances
- Disposal
Flooring
- Wood
- Carpet
Bedrooms and Bathrooms
- 3 Bedrooms
- 3 Potential Bedrooms
- 3 Full Bathrooms
- Soaking Tub
Laundry
- Laundry Room
- Dryer
- Washer
Accessible Home Design
- Accessibility Features
- Ramp on the main level
Pool
- In Ground Pool
- Spa
Outdoor Features
- Deck
- Fire Pit
- Outdoor Grill
Location
- Property is near a park
Utilities
- Forced Air Heating and Cooling System
- Lake Michigan Water
Listing and Financial Details
- Property Available on 12/4/25
- Rent includes pool, doorman, exterior maintenance, lawn care, snow removal
- 12 Month Lease Term
Community Details
Overview
- 185 Units
- 31-Story Property
Amenities
- Doorman
- Sundeck
- Party Room
- Elevator
- Service Elevator
- Package Room
- Community Storage Space
Recreation
- Fitness Center
- Community Pool
- Bike Trail
Pet Policy
- Limit on the number of pets
- Dogs and Cats Allowed
Security
- Resident Manager or Management On Site
Map
Source: Midwest Real Estate Data (MRED)
MLS Number: 12527729
- 33 W Delaware Place Unit 10B
- 33 W Delaware Place Unit 9D
- 33 W Delaware Place Unit 13A
- 33 W Delaware Place Unit 19H
- 915 N Dearborn St
- 11 E Walton St Unit 4202
- 10 E Delaware Place Unit 18E
- 10 E Delaware Place Unit 20A
- 10 E Delaware Place Unit 18D
- 10 E Delaware Place Unit 28E
- 40 E Delaware Place Unit 904
- 55 W Delaware Place Unit 221
- 1030 N State St Unit 33GH
- 1030 N State St Unit 34D
- 1030 N State St Unit 51J
- 1030 N State St Unit 51EF
- 1030 N State St Unit 21K
- 1030 N State St Unit 31K
- 1030 N State St Unit 39A
- 1030 N State St Unit 35K
- 2 W Delaware Place Unit 905
- 2 W Delaware Place Unit FL31-ID1284
- 2 W Delaware Place Unit FL11-ID1285
- 33 W Delaware Place Unit 10G
- 2 W Delaware Place
- 912 N State St
- 10 E Delaware Place
- 1 E Delaware Place
- 864 N State St Unit 2
- 8 W Chestnut St Unit FL18-ID1301
- 8 W Chestnut St Unit FL13-ID1227
- 8 W Chestnut St Unit FL21-ID1303
- 1 E Delaware Place Unit FL14-ID1359
- 1 E Delaware Place Unit FL9-ID1360
- 1 E Delaware Place Unit FL8-ID1358
- 8 W Chestnut St Unit 11K
- 8 W Chestnut St Unit 21F
- 8 W Chestnut St Unit 29C
- 8 W Chestnut St
- 40 E Delaware Place

