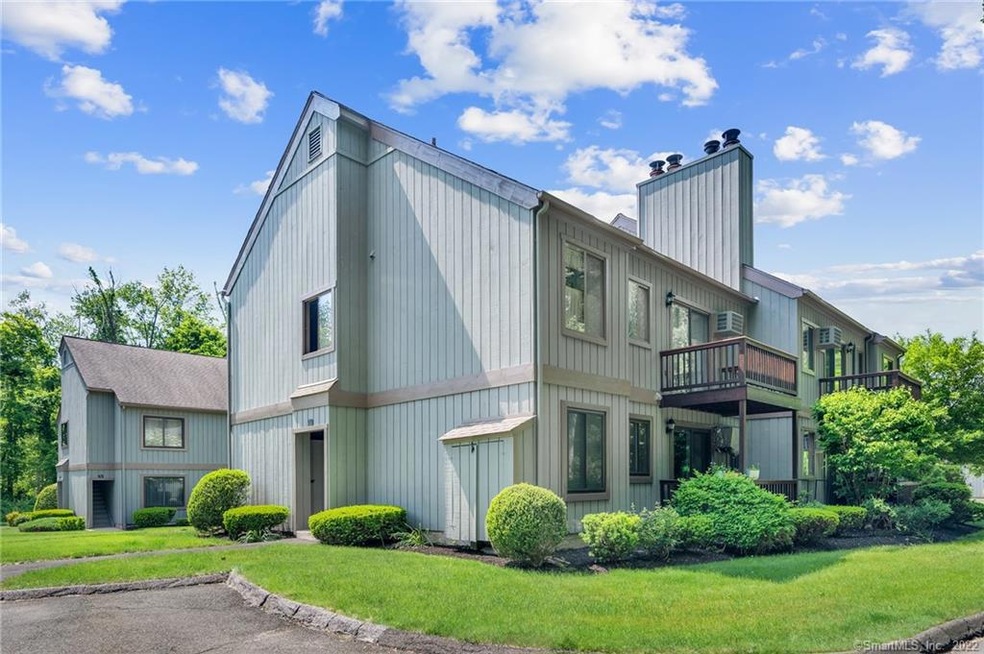
2 Walnut Ln Unit 70 Brookfield, CT 06804
Highlights
- In Ground Pool
- Clubhouse
- Ranch Style House
- Brookfield High School Rated A-
- Deck
- Partially Wooded Lot
About This Home
As of July 2022Stony Village welcomes you home to this ranch style condo. This unit offers a granite countertop eat-in kitchen with entertaining living room, cozy wood burning fireplace and private deck. The primary suite offers a double closet remodeled bathroom. There is an additional flex room that can be used as a home office, workout or a bedroom for guests. Complete with newer carpeting and flooring, remodeled bathrooms, and a complex offering pool and clubhouse. This is one you won't want to miss. Schedule your private tour today!
Last Agent to Sell the Property
Preston Gray Real Estate License #RES.0803241 Listed on: 05/26/2022
Property Details
Home Type
- Condominium
Est. Annual Taxes
- $2,861
Year Built
- Built in 1982
Lot Details
- End Unit
- Partially Wooded Lot
HOA Fees
- $319 Monthly HOA Fees
Home Design
- Ranch Style House
- Frame Construction
- Wood Siding
Interior Spaces
- 975 Sq Ft Home
- 1 Fireplace
Kitchen
- Electric Range
- Dishwasher
Bedrooms and Bathrooms
- 1 Bedroom
- 2 Full Bathrooms
Laundry
- Laundry on main level
- Dryer
- Washer
Parking
- Parking Deck
- Guest Parking
- Visitor Parking
Outdoor Features
- In Ground Pool
- Deck
- Exterior Lighting
- Rain Gutters
Schools
- Brookfield High School
Utilities
- Cooling System Mounted In Outer Wall Opening
- Baseboard Heating
- Private Company Owned Well
- Electric Water Heater
Community Details
Overview
- Association fees include club house, grounds maintenance, trash pickup, snow removal, property management, pool service
- 162 Units
- Stony Hill Village Community
- Property managed by REI
Amenities
- Clubhouse
Recreation
- Community Pool
Pet Policy
- Pets Allowed
Similar Homes in Brookfield, CT
Home Values in the Area
Average Home Value in this Area
Property History
| Date | Event | Price | Change | Sq Ft Price |
|---|---|---|---|---|
| 07/06/2022 07/06/22 | Sold | $245,000 | +7.0% | $251 / Sq Ft |
| 06/06/2022 06/06/22 | Pending | -- | -- | -- |
| 06/03/2022 06/03/22 | For Sale | $229,000 | +22.1% | $235 / Sq Ft |
| 04/14/2021 04/14/21 | Sold | $187,500 | +1.4% | $192 / Sq Ft |
| 02/28/2021 02/28/21 | Pending | -- | -- | -- |
| 02/25/2021 02/25/21 | For Sale | $184,900 | 0.0% | $190 / Sq Ft |
| 06/12/2017 06/12/17 | Rented | $1,475 | 0.0% | -- |
| 05/13/2017 05/13/17 | Under Contract | -- | -- | -- |
| 04/25/2017 04/25/17 | For Rent | $1,475 | -- | -- |
Tax History Compared to Growth
Agents Affiliated with this Home
-
Layla Rzezuski

Seller's Agent in 2022
Layla Rzezuski
Preston Gray Real Estate
(203) 815-9297
1 in this area
25 Total Sales
-
Christopher Glahn

Buyer's Agent in 2022
Christopher Glahn
William Pitt
(203) 482-5413
6 in this area
35 Total Sales
-
Michael Dziedzic

Seller's Agent in 2021
Michael Dziedzic
Precision Realty LLC
(860) 681-3737
1 in this area
84 Total Sales
-
Lori Campbell

Buyer's Agent in 2021
Lori Campbell
Coldwell Banker Realty
(203) 770-8663
3 in this area
210 Total Sales
-

Seller's Agent in 2017
Lisa Ditullio
RE/MAX
(860) 919-2898
-

Buyer's Agent in 2017
Catherine Hanley
William Raveis Real Estate
Map
Source: SmartMLS
MLS Number: 170494830
- 8 Tulip Tree Cir Unit 61
- 91 Heatherwood Dr
- 20 Ridge Rd
- 2 Autumn's Way
- 9 Meadow Ln
- 16 Dairy Farm Dr
- 10 Secor Rd
- 8 Secor Rd
- 72 Copper Square Dr
- 78 Copper Square Dr
- 7 Mcneil Rd
- 206 Copper Square Dr Unit 206
- 327 Copper Square Dr Unit 327
- 10 Edna Ct
- 19 Fieldstone Ct Unit 19
- 17 Fieldstone Ct Unit 17
- 15 Fieldstone Ct Unit 15
- 11 Fieldstone Ct Unit 11
- 24 Hunting Ridge Rd
- 5 Franklin Ct Unit 5
