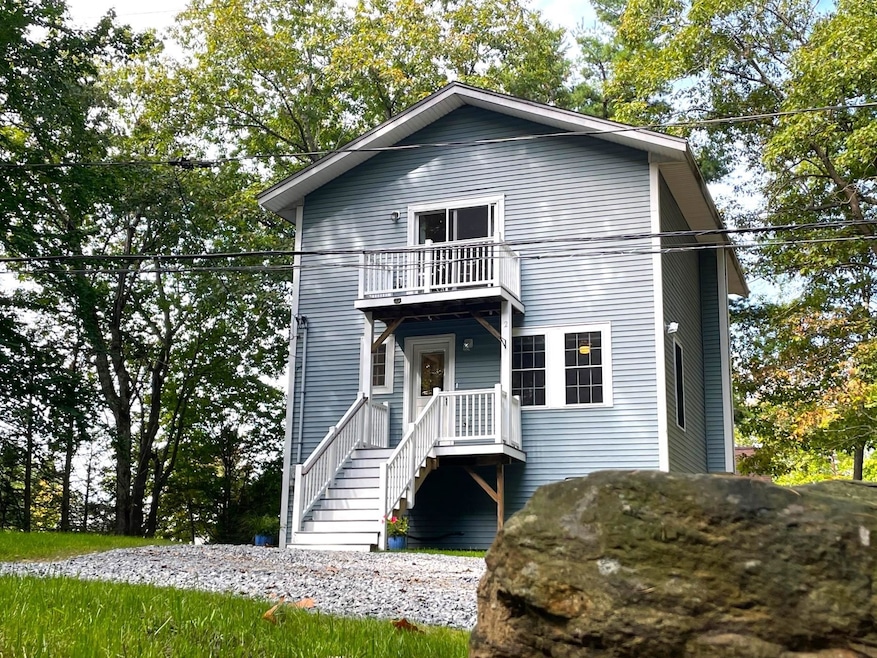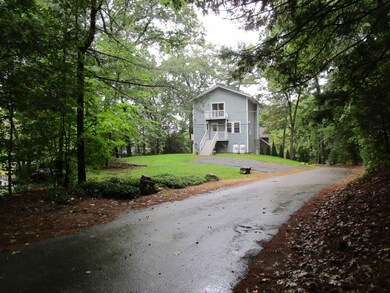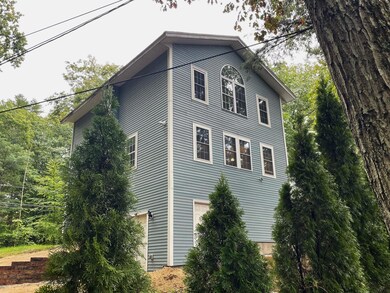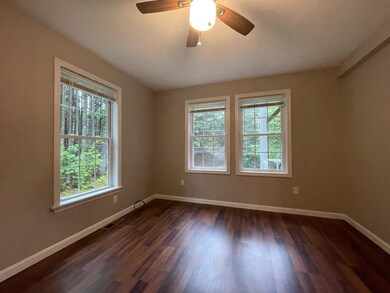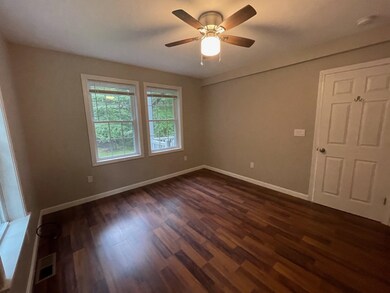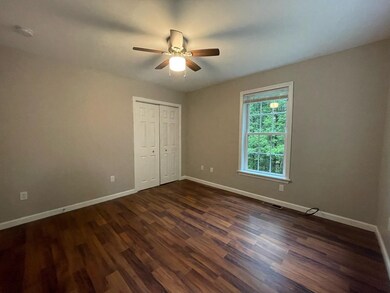
2 Water St Sandown, NH 03873
Highlights
- Community Beach Access
- Lake View
- Contemporary Architecture
- Access To Lake
- Deck
- Cathedral Ceiling
About This Home
As of November 2024Open House Sunday 11-1. Welcome to your serene retreat near the water! This beautifully renovated home offers everything you need for relaxed, modern living. Nestled on a .18-acre lot with beach access just steps away, you'll enjoy water views from the comfort of your private deck. Inside, you'll find a bright, open-concept living space featuring a cathedral ceiling, stainless steel appliances, and stunning granite countertops. The dining area opens directly onto the deck, creating the perfect space for entertaining or unwinding with the view. The first floor includes a spacious bedroom and a convenient three-quarter bath. Upstairs, the primary bedroom is a true sanctuary, with its own balcony and access to a full bath and laundry room—washer and dryer included! Central air conditioning, recessed lighting, a double sink, and a water filtration system add to the home’s thoughtful design and amenities. With easy beach access and lovely water views, this home is the perfect blend of comfort, style, and location. The Seller is providing a one-year home warranty from Global Home Protection USA starting from the closing date for the buyer. Don’t miss your chance to make it yours!
Last Agent to Sell the Property
BHG Masiello Atkinson License #043099 Listed on: 09/23/2024

Home Details
Home Type
- Single Family
Est. Annual Taxes
- $5,858
Year Built
- Built in 2005
Lot Details
- 7,841 Sq Ft Lot
- Property fronts a private road
- Lot Sloped Up
Parking
- Stone Driveway
Home Design
- Contemporary Architecture
- Concrete Foundation
- Shingle Roof
- Vinyl Siding
Interior Spaces
- 2-Story Property
- Cathedral Ceiling
- Ceiling Fan
- Combination Kitchen and Living
- Dining Area
- Lake Views
- Scuttle Attic Hole
Kitchen
- Gas Range
- Microwave
- Dishwasher
- Kitchen Island
Flooring
- Laminate
- Vinyl
Bedrooms and Bathrooms
- 2 Bedrooms
- Main Floor Bedroom
- Walk-In Closet
- Bathroom on Main Level
Laundry
- Laundry on upper level
- Dryer
- Washer
Unfinished Basement
- Walk-Out Basement
- Basement Fills Entire Space Under The House
- Exterior Basement Entry
Home Security
- Carbon Monoxide Detectors
- Fire and Smoke Detector
Eco-Friendly Details
- ENERGY STAR/CFL/LED Lights
Outdoor Features
- Access To Lake
- Nearby Water Access
- Shared Private Water Access
- Balcony
- Deck
- Porch
Schools
- Sandown North Elementary Sch
- Timberlane Regional Middle School
- Timberlane Regional High Sch
Utilities
- Forced Air Heating System
- Heating System Uses Gas
- Private Water Source
- Septic Tank
Listing and Financial Details
- Tax Block 9
Community Details
Recreation
- Community Beach Access
Additional Features
- Phillips Pond Subdivision
- Common Area
Ownership History
Purchase Details
Home Financials for this Owner
Home Financials are based on the most recent Mortgage that was taken out on this home.Purchase Details
Similar Homes in Sandown, NH
Home Values in the Area
Average Home Value in this Area
Purchase History
| Date | Type | Sale Price | Title Company |
|---|---|---|---|
| Warranty Deed | $449,000 | None Available | |
| Warranty Deed | $449,000 | None Available | |
| Deed | $63,000 | -- |
Mortgage History
| Date | Status | Loan Amount | Loan Type |
|---|---|---|---|
| Open | $336,000 | Purchase Money Mortgage | |
| Closed | $336,000 | Purchase Money Mortgage | |
| Previous Owner | $221,250 | Unknown | |
| Previous Owner | $175,000 | Adjustable Rate Mortgage/ARM |
Property History
| Date | Event | Price | Change | Sq Ft Price |
|---|---|---|---|---|
| 11/04/2024 11/04/24 | Sold | $449,000 | +1.1% | $346 / Sq Ft |
| 10/03/2024 10/03/24 | Pending | -- | -- | -- |
| 09/23/2024 09/23/24 | For Sale | $444,000 | -- | $343 / Sq Ft |
Tax History Compared to Growth
Tax History
| Year | Tax Paid | Tax Assessment Tax Assessment Total Assessment is a certain percentage of the fair market value that is determined by local assessors to be the total taxable value of land and additions on the property. | Land | Improvement |
|---|---|---|---|---|
| 2024 | $4,967 | $280,300 | $84,500 | $195,800 |
| 2023 | $5,858 | $280,300 | $84,500 | $195,800 |
| 2022 | $5,039 | $177,600 | $59,200 | $118,400 |
| 2021 | $5,089 | $175,600 | $59,200 | $116,400 |
| 2020 | $19,412 | $175,600 | $59,200 | $116,400 |
| 2019 | $16,486 | $175,600 | $59,200 | $116,400 |
| 2018 | $22,890 | $175,600 | $59,200 | $116,400 |
| 2017 | $4,897 | $159,100 | $49,600 | $109,500 |
| 2016 | $4,639 | $159,100 | $49,600 | $109,500 |
| 2015 | $4,238 | $159,100 | $49,600 | $109,500 |
| 2014 | $4,390 | $159,100 | $49,600 | $109,500 |
| 2013 | $4,457 | $164,600 | $55,100 | $109,500 |
Agents Affiliated with this Home
-
Mark Soltys

Seller's Agent in 2024
Mark Soltys
BHG Masiello Atkinson
(603) 685-2887
1 in this area
31 Total Sales
-
Jessica Hudgins

Buyer's Agent in 2024
Jessica Hudgins
BHG Masiello Atkinson
(603) 921-8852
10 in this area
22 Total Sales
Map
Source: PrimeMLS
MLS Number: 5015475
APN: SDWN-000029-000009
- 17 Brightstone Way Unit 15
- 23 Brightstone Way Unit 18
- 21 Brightstone Way Unit 17
- 15 Brightstone Way Unit 14
- 30 Driftwood Cir Unit 11
- 51 Driftwood Cir Unit 19
- 53 Driftwood Cir Unit 20
- 15 Christopher Dr Unit 5
- 13 Showell Pond Rd
- 24 Showell Pond Rd
- 412 Main St
- 124 Freedom Hill Rd
- 16 Giordani Ln
- 136 Heather Ln
- 41 Granite Cir
- 52 Granite Cir
- 700 Main St
- 23 Brightstone Cir Unit 18
- 210 Kent Farm Rd Unit 2
- 0 Stony Ridge Rd
