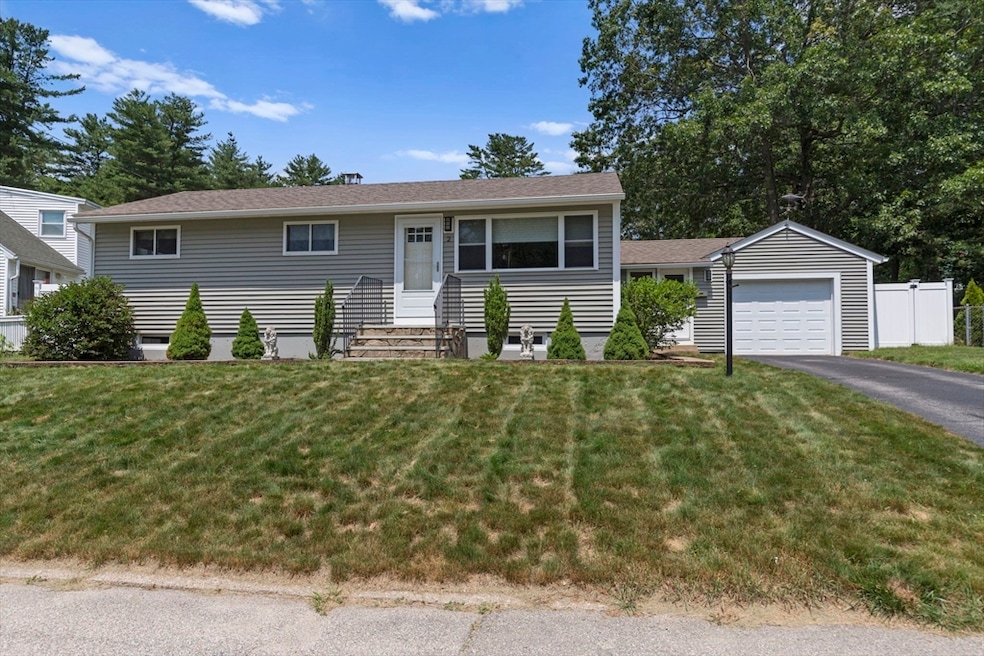
Estimated payment $2,793/month
Highlights
- Medical Services
- Wood Flooring
- Sitting Room
- Ranch Style House
- No HOA
- 1 Car Attached Garage
About This Home
Come and view this one level living Ranch style home, situated in a quiet neighborhood in close proximity to hospitals, stores and parks. This location is ideal for all life styles. Walk into the breezeway of this well maintained home with comfortable livingroom, 3 bedrooms and attached garage. Enjoy the breezeway and look out to the fenced in yard with hot tub & patio, perfect for entertaining or just relaxing at the end of the day. Come and take a look at this wonderful ranch, viewings start this Saturday's at the open house noon - 2 pm and again on Sunday, June 29th noon to 2 pm. All offers will be reviewed by the sellers Monday evening at 6 pm.
Listing Agent
Keller Williams Coastal and Lakes & Mountains Realty Listed on: 06/25/2025

Home Details
Home Type
- Single Family
Est. Annual Taxes
- $5,963
Year Built
- Built in 1955
Lot Details
- 6,534 Sq Ft Lot
- Level Lot
- Property is zoned R-12
Parking
- 1 Car Attached Garage
- Driveway
- Open Parking
- Off-Street Parking
Home Design
- Ranch Style House
- Frame Construction
- Shingle Roof
- Concrete Perimeter Foundation
Interior Spaces
- Insulated Windows
- Insulated Doors
- Sitting Room
Kitchen
- Range
- Microwave
Flooring
- Wood
- Vinyl
Bedrooms and Bathrooms
- 3 Bedrooms
- 1 Full Bathroom
Laundry
- Dryer
- Washer
Unfinished Basement
- Basement Fills Entire Space Under The House
- Exterior Basement Entry
Outdoor Features
- Patio
- Rain Gutters
Schools
- Home St Elementary School
- Dover Middle School
- Dover High School
Utilities
- Forced Air Heating and Cooling System
- 1 Cooling Zone
- 1 Heating Zone
- Heating System Uses Oil
- Electric Water Heater
Additional Features
- Level Entry For Accessibility
- Property is near schools
Listing and Financial Details
- Legal Lot and Block 2 / P
- Assessor Parcel Number M:36021 B:P L:,908810
Community Details
Overview
- No Home Owners Association
Amenities
- Medical Services
- Shops
Recreation
- Park
Map
Home Values in the Area
Average Home Value in this Area
Tax History
| Year | Tax Paid | Tax Assessment Tax Assessment Total Assessment is a certain percentage of the fair market value that is determined by local assessors to be the total taxable value of land and additions on the property. | Land | Improvement |
|---|---|---|---|---|
| 2024 | $5,963 | $328,200 | $133,800 | $194,400 |
| 2023 | $5,687 | $304,100 | $141,700 | $162,400 |
| 2022 | $5,714 | $288,000 | $141,700 | $146,300 |
| 2021 | $5,492 | $253,100 | $125,900 | $127,200 |
| 2020 | $5,015 | $201,800 | $98,400 | $103,400 |
| 2019 | $5,227 | $207,500 | $106,200 | $101,300 |
| 2018 | $4,765 | $191,200 | $94,400 | $96,800 |
| 2017 | $4,465 | $172,600 | $78,700 | $93,900 |
| 2016 | $4,104 | $156,100 | $70,500 | $85,600 |
| 2015 | $4,095 | $153,900 | $70,500 | $83,400 |
| 2014 | $4,003 | $153,900 | $70,500 | $83,400 |
| 2011 | $3,806 | $151,500 | $67,000 | $84,500 |
Property History
| Date | Event | Price | Change | Sq Ft Price |
|---|---|---|---|---|
| 06/30/2025 06/30/25 | Pending | -- | -- | -- |
| 06/25/2025 06/25/25 | For Sale | $415,000 | +80.4% | $546 / Sq Ft |
| 08/03/2017 08/03/17 | Sold | $230,000 | +2.2% | $303 / Sq Ft |
| 05/28/2017 05/28/17 | Pending | -- | -- | -- |
| 05/28/2017 05/28/17 | For Sale | $225,000 | -- | $296 / Sq Ft |
Purchase History
| Date | Type | Sale Price | Title Company |
|---|---|---|---|
| Warranty Deed | $230,000 | -- |
Mortgage History
| Date | Status | Loan Amount | Loan Type |
|---|---|---|---|
| Open | $223,100 | Purchase Money Mortgage | |
| Previous Owner | $110,000 | Unknown |
Similar Homes in Dover, NH
Source: MLS Property Information Network (MLS PIN)
MLS Number: 73396738
APN: DOVR-036021-P000000
- 52 Glenwood Ave
- 20 Whittier St
- 19 Redden St
- 80 Glenwood Ave
- 138 Sixth St
- 12 Cassily Ln
- 120 Sixth St
- 103 Mount Vernon St
- 93 Grove St
- 725 Central Ave Unit 415
- 725 Central Ave Unit 102
- 725 Central Ave Unit 308
- 725 Central Ave Unit 311
- 725 Central Ave Unit 310
- 725 Central Ave Unit 103
- 725 Central Ave Unit 205
- 725 Central Ave Unit 101
- 725 Central Ave Unit 309
- 725 Central Ave Unit 204
- 725 Central Ave Unit 207






