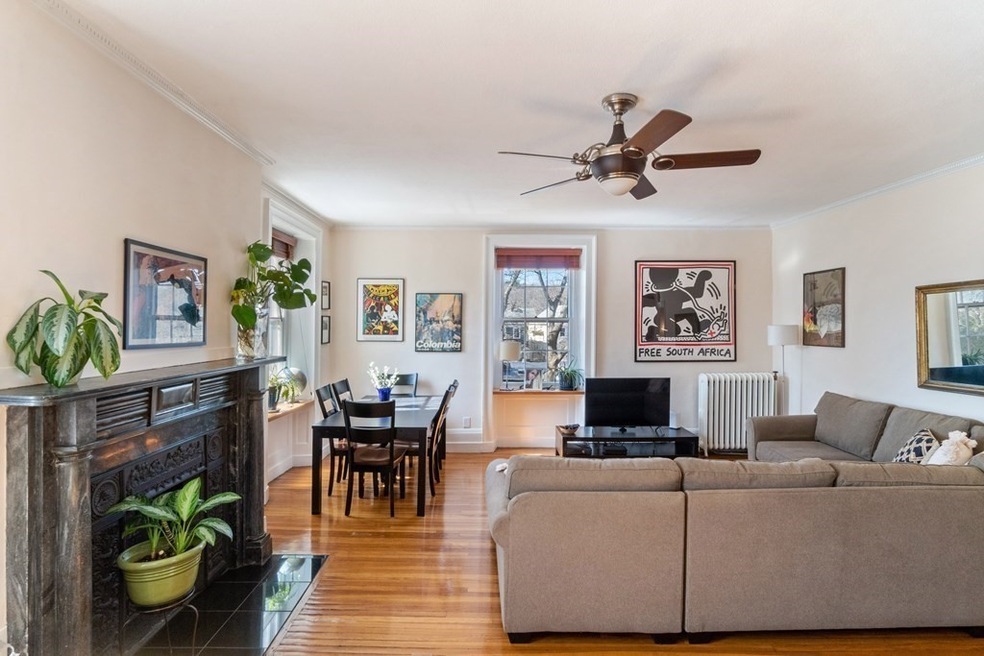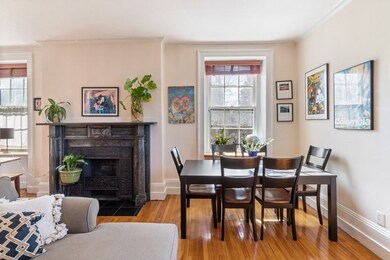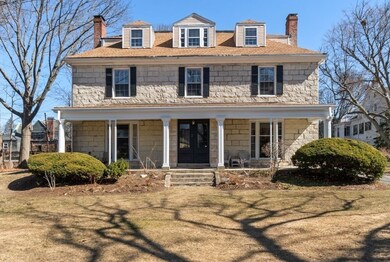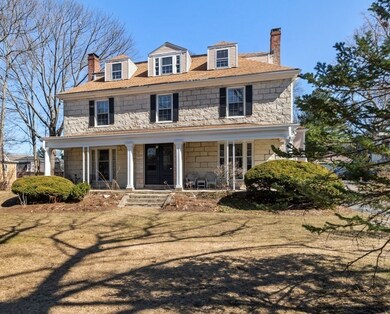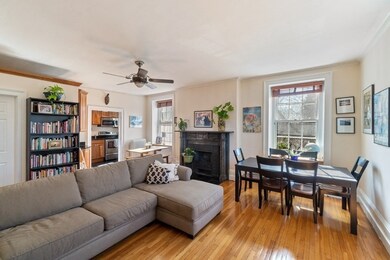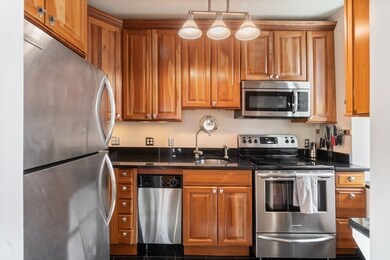
2 Wellington Terrace Unit 3 Brookline, MA 02445
Brookline Village NeighborhoodHighlights
- Wood Flooring
- William H. Lincoln School Rated A+
- 2-minute walk to Clark Park
About This Home
As of June 2021Tranquility abounds in this beautiful sun-filled home in the Pill Hill area of Brookline. Sitting on a beautifully landscaped one and a half acre property where Gatsby might have thrown a lawn party in the day! The gardens feature mature plantings, heirloom flowers and shrubs. Relax from the hustle & bustle as you enter the property. Your 2nd floor, renovated corner unit features gorgeous wood floors, high ceilings, many oversized large windows & two fireplaces. Charm, period detail, open layout make this unit unlike any like any other. Entertaining inside is easy with a wet bar, efficient kitchen that is opens to the rest of the unit with custom cabinets, stainless steel appliances, granite counters, in-unit laundry. Large primary bedroom features a live/work area, walk-in closet/dressing room with exit to a balcony. TWO, deeded parking spaces, storage, close to Green line T (D), shops, restaurants, Jamaica Pond, medical area, commuter locations.
Last Agent to Sell the Property
Gibson Sotheby's International Realty Listed on: 03/17/2021
Property Details
Home Type
- Condominium
Est. Annual Taxes
- $7,708
Year Built
- Built in 1984
HOA Fees
- $629 per month
Kitchen
- Range
- Freezer
- Dishwasher
- Disposal
Flooring
- Wood Flooring
Laundry
- Laundry in unit
- Dryer
- Washer
Schools
- BHS High School
Utilities
- Window Unit Cooling System
- Hot Water Baseboard Heater
Additional Features
- Basement
Community Details
- Call for details about the types of pets allowed
Listing and Financial Details
- Assessor Parcel Number B:307 L:0012 S:0002
Ownership History
Purchase Details
Home Financials for this Owner
Home Financials are based on the most recent Mortgage that was taken out on this home.Purchase Details
Home Financials for this Owner
Home Financials are based on the most recent Mortgage that was taken out on this home.Purchase Details
Purchase Details
Home Financials for this Owner
Home Financials are based on the most recent Mortgage that was taken out on this home.Similar Homes in the area
Home Values in the Area
Average Home Value in this Area
Purchase History
| Date | Type | Sale Price | Title Company |
|---|---|---|---|
| Condominium Deed | $732,000 | None Available | |
| Not Resolvable | $629,000 | -- | |
| Deed | $459,000 | -- | |
| Deed | $203,000 | -- |
Mortgage History
| Date | Status | Loan Amount | Loan Type |
|---|---|---|---|
| Open | $548,250 | Purchase Money Mortgage | |
| Previous Owner | $437,500 | New Conventional | |
| Previous Owner | $182,700 | Purchase Money Mortgage |
Property History
| Date | Event | Price | Change | Sq Ft Price |
|---|---|---|---|---|
| 06/17/2021 06/17/21 | Sold | $732,000 | -0.9% | $715 / Sq Ft |
| 05/08/2021 05/08/21 | Pending | -- | -- | -- |
| 04/22/2021 04/22/21 | Price Changed | $739,000 | -1.5% | $722 / Sq Ft |
| 04/13/2021 04/13/21 | For Sale | $750,000 | 0.0% | $732 / Sq Ft |
| 04/05/2021 04/05/21 | Pending | -- | -- | -- |
| 03/17/2021 03/17/21 | For Sale | $750,000 | +19.2% | $732 / Sq Ft |
| 07/12/2017 07/12/17 | Sold | $629,000 | 0.0% | $617 / Sq Ft |
| 06/09/2017 06/09/17 | Pending | -- | -- | -- |
| 06/07/2017 06/07/17 | For Sale | $629,000 | -- | $617 / Sq Ft |
Tax History Compared to Growth
Tax History
| Year | Tax Paid | Tax Assessment Tax Assessment Total Assessment is a certain percentage of the fair market value that is determined by local assessors to be the total taxable value of land and additions on the property. | Land | Improvement |
|---|---|---|---|---|
| 2025 | $7,708 | $781,000 | $0 | $781,000 |
| 2024 | $7,481 | $765,700 | $0 | $765,700 |
| 2023 | $7,120 | $714,100 | $0 | $714,100 |
| 2022 | $7,065 | $693,300 | $0 | $693,300 |
| 2021 | $6,728 | $686,500 | $0 | $686,500 |
| 2020 | $6,423 | $679,700 | $0 | $679,700 |
| 2019 | $6,065 | $647,300 | $0 | $647,300 |
| 2018 | $5,488 | $580,100 | $0 | $580,100 |
| 2017 | $5,307 | $537,100 | $0 | $537,100 |
| 2016 | $5,088 | $488,300 | $0 | $488,300 |
| 2015 | $4,741 | $443,900 | $0 | $443,900 |
| 2014 | $4,687 | $411,500 | $0 | $411,500 |
Agents Affiliated with this Home
-
Stewart Silvestri

Seller's Agent in 2021
Stewart Silvestri
Gibson Sotheby's International Realty
(617) 733-5747
6 in this area
167 Total Sales
-
Brenda vanderMerwe

Buyer's Agent in 2021
Brenda vanderMerwe
Hammond Residential Real Estate
(617) 731-4644
8 in this area
133 Total Sales
-
Dee Jensen

Seller's Agent in 2017
Dee Jensen
ICON Realty Group
(617) 966-9004
3 Total Sales
Map
Source: MLS Property Information Network (MLS PIN)
MLS Number: 72800098
APN: BROO-000307-000012-000002
- 58 Prince St Unit 1
- 27 Walnut Place
- 18 Milton Rd
- 91 Chestnut St Unit 4
- 22 Chestnut Place Unit 608
- 22 Chestnut Place Unit 111
- 22 Chestnut Place Unit G1
- 22 Chestnut Place Unit 607
- 11 Cameron St Unit 1
- 60 Cameron St Unit 2
- 111 Davis Ave Unit 1
- 371 Walnut St
- 14 Irving St
- 7 Dana St
- 71 Highland Rd
- 30 Cumberland Ave Unit 4
- 26 White Place Unit 3
- 37 Waverly St Unit 39
- 9 Searle Ave
- 20 Buckminster Rd Unit 3
