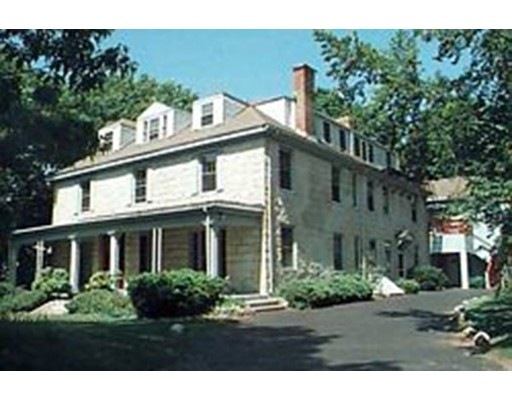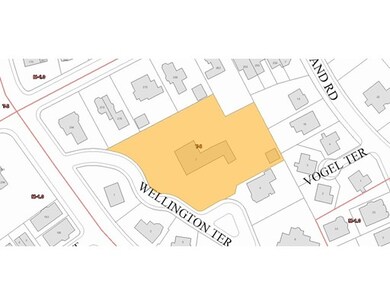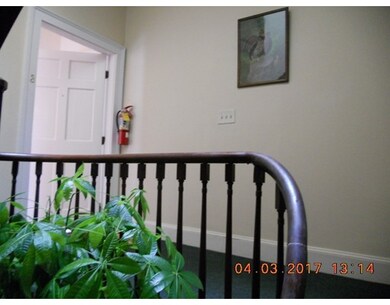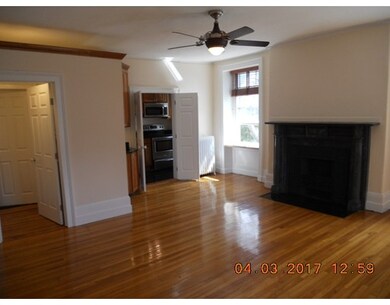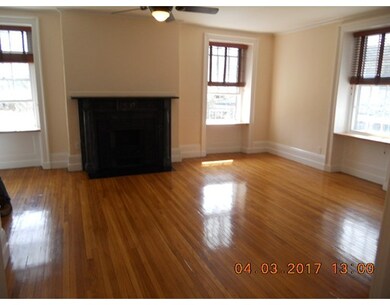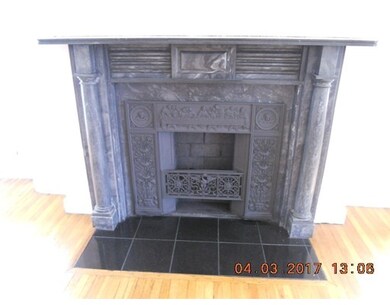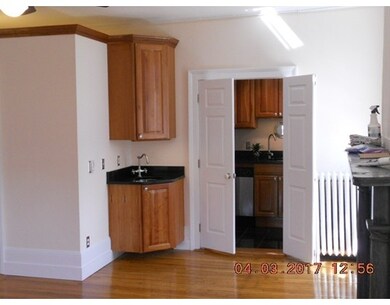
2 Wellington Terrace Unit 3 Brookline, MA 02445
Brookline Village NeighborhoodAbout This Home
As of June 2021Charming, conveniently located in desirable PILL H ILL historical area close to Green Line, Longwood Medical, hospitals, shops and restaurants. An elegant and front facing 2 bedroom condo with oversized windows that stream wonderful light throughout. Spacious master bedroom features hardwood floors, fireplace, walk in closet. Open floor plan in living room / dining area with wet bar and 2nd fireplace! There is an updated galley kitchen with French style doors perfect when entertaining. Updated full bath, in unit laundry and 2 DEEDED PARKING spaces off street. All freshly painted so that you can move right in. The condos at Wellington Terrace are situated on a private, tranquil road and set back on lovely grounds. EZ to show.
Property Details
Home Type
Condominium
Est. Annual Taxes
$7,708
Year Built
1820
Lot Details
0
Listing Details
- Unit Level: 2
- Unit Placement: Middle, Front
- Property Type: Condominium/Co-Op
- CC Type: Condo
- Style: Low-Rise
- Lead Paint: Unknown
- Year Built Description: Approximate
- Special Features: None
- Property Sub Type: Condos
- Year Built: 1820
Interior Features
- Has Basement: Yes
- Fireplaces: 2
- Number of Rooms: 4
- Amenities: Public Transportation, Shopping, Tennis Court, Park, Walk/Jog Trails, Medical Facility, Highway Access, House of Worship, Public School, T-Station
- Energy: Storm Windows
- Flooring: Wood, Tile
- Interior Amenities: Cable Available, Wetbar, Intercom
- Bedroom 2: 9X11
- Living Room: 18X21
- Master Bedroom: 18X16
- Master Bedroom Description: Fireplace, Closet - Walk-in, Closet, Flooring - Hardwood
- No Bedrooms: 2
- Full Bathrooms: 1
- No Living Levels: 1
- Main Lo: AC0092
- Main So: AN1593
Exterior Features
- Exterior Unit Features: Professional Landscaping
Garage/Parking
- Parking: Off-Street, Deeded
- Parking Spaces: 2
Utilities
- Heat Zones: 1
- Sewer: City/Town Sewer
- Water: City/Town Water
Condo/Co-op/Association
- Condominium Name: 2 Wellington Terrace Condominium
- Association Fee Includes: Heat, Hot Water, Water, Sewer, Master Insurance, Exterior Maintenance, Landscaping, Snow Removal, Extra Storage, Refuse Removal
- Association Security: Intercom
- Management: Professional - Off Site
- Pets Allowed: Yes w/ Restrictions
- No Units: 7
- Unit Building: 3
Fee Information
- Fee Interval: Monthly
Lot Info
- Zoning: res
Ownership History
Purchase Details
Home Financials for this Owner
Home Financials are based on the most recent Mortgage that was taken out on this home.Purchase Details
Home Financials for this Owner
Home Financials are based on the most recent Mortgage that was taken out on this home.Purchase Details
Purchase Details
Home Financials for this Owner
Home Financials are based on the most recent Mortgage that was taken out on this home.Similar Homes in the area
Home Values in the Area
Average Home Value in this Area
Purchase History
| Date | Type | Sale Price | Title Company |
|---|---|---|---|
| Condominium Deed | $732,000 | None Available | |
| Not Resolvable | $629,000 | -- | |
| Deed | $459,000 | -- | |
| Deed | $203,000 | -- |
Mortgage History
| Date | Status | Loan Amount | Loan Type |
|---|---|---|---|
| Open | $548,250 | Purchase Money Mortgage | |
| Previous Owner | $437,500 | New Conventional | |
| Previous Owner | $182,700 | Purchase Money Mortgage |
Property History
| Date | Event | Price | Change | Sq Ft Price |
|---|---|---|---|---|
| 06/17/2021 06/17/21 | Sold | $732,000 | -0.9% | $715 / Sq Ft |
| 05/08/2021 05/08/21 | Pending | -- | -- | -- |
| 04/22/2021 04/22/21 | Price Changed | $739,000 | -1.5% | $722 / Sq Ft |
| 04/13/2021 04/13/21 | For Sale | $750,000 | 0.0% | $732 / Sq Ft |
| 04/05/2021 04/05/21 | Pending | -- | -- | -- |
| 03/17/2021 03/17/21 | For Sale | $750,000 | +19.2% | $732 / Sq Ft |
| 07/12/2017 07/12/17 | Sold | $629,000 | 0.0% | $617 / Sq Ft |
| 06/09/2017 06/09/17 | Pending | -- | -- | -- |
| 06/07/2017 06/07/17 | For Sale | $629,000 | -- | $617 / Sq Ft |
Tax History Compared to Growth
Tax History
| Year | Tax Paid | Tax Assessment Tax Assessment Total Assessment is a certain percentage of the fair market value that is determined by local assessors to be the total taxable value of land and additions on the property. | Land | Improvement |
|---|---|---|---|---|
| 2025 | $7,708 | $781,000 | $0 | $781,000 |
| 2024 | $7,481 | $765,700 | $0 | $765,700 |
| 2023 | $7,120 | $714,100 | $0 | $714,100 |
| 2022 | $7,065 | $693,300 | $0 | $693,300 |
| 2021 | $6,728 | $686,500 | $0 | $686,500 |
| 2020 | $6,423 | $679,700 | $0 | $679,700 |
| 2019 | $6,065 | $647,300 | $0 | $647,300 |
| 2018 | $5,488 | $580,100 | $0 | $580,100 |
| 2017 | $5,307 | $537,100 | $0 | $537,100 |
| 2016 | $5,088 | $488,300 | $0 | $488,300 |
| 2015 | $4,741 | $443,900 | $0 | $443,900 |
| 2014 | $4,687 | $411,500 | $0 | $411,500 |
Agents Affiliated with this Home
-
Stewart Silvestri

Seller's Agent in 2021
Stewart Silvestri
Gibson Sotheby's International Realty
(617) 733-5747
6 in this area
167 Total Sales
-
Brenda vanderMerwe

Buyer's Agent in 2021
Brenda vanderMerwe
Hammond Residential Real Estate
(617) 731-4644
8 in this area
133 Total Sales
-
Dee Jensen

Seller's Agent in 2017
Dee Jensen
ICON Realty Group
(617) 966-9004
3 Total Sales
Map
Source: MLS Property Information Network (MLS PIN)
MLS Number: 72177604
APN: BROO-000307-000012-000002
- 58 Prince St Unit 1
- 27 Walnut Place
- 18 Milton Rd
- 91 Chestnut St Unit 4
- 22 Chestnut Place Unit 608
- 22 Chestnut Place Unit 111
- 22 Chestnut Place Unit G1
- 22 Chestnut Place Unit 607
- 11 Cameron St Unit 1
- 60 Cameron St Unit 2
- 111 Davis Ave Unit 1
- 371 Walnut St
- 14 Irving St
- 7 Dana St
- 71 Highland Rd
- 30 Cumberland Ave Unit 4
- 26 White Place Unit 3
- 37 Waverly St Unit 39
- 9 Searle Ave
- 20 Buckminster Rd Unit 3
