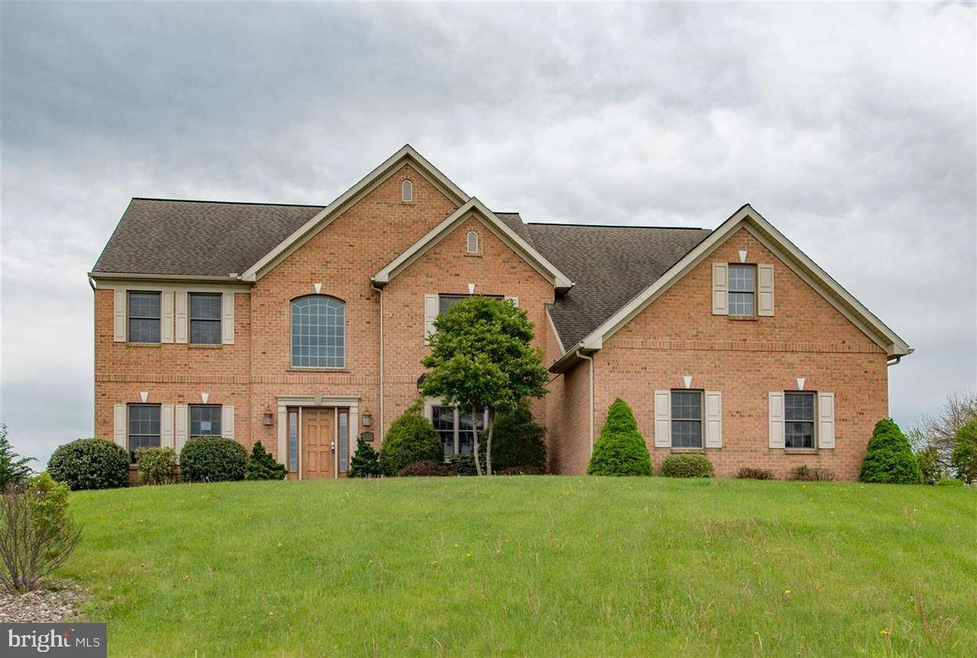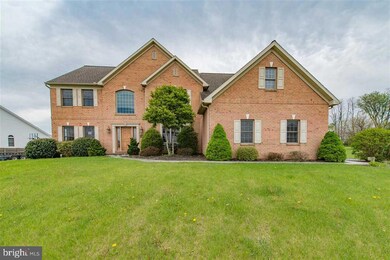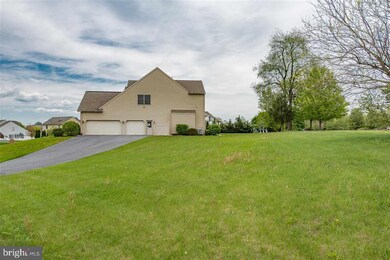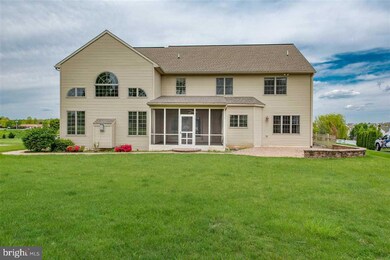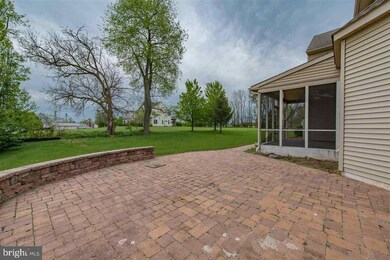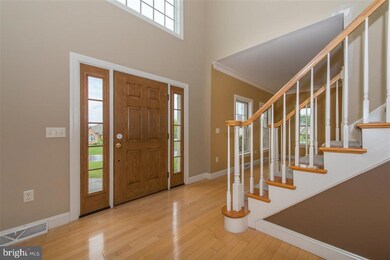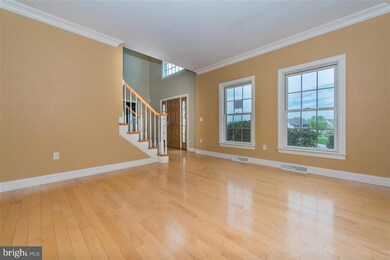
2 Westford Dr Annville, PA 17003
Highlights
- Traditional Architecture
- 1 Fireplace
- Game Room
- Whirlpool Bathtub
- No HOA
- Den
About This Home
As of June 20205 Bedroom home that sits on a corner lot. Crown moulding throughout this spacious home. Lower level features family/game room, 5th bedroom and full bath. Priced to sell quickly with some renovations to the home which includes some freshly painted bedrooms. Home is part of First Look Initiative. Owner Occupancy only until May 29, 2016. Home is being SOLD AS-IS. Buyer is responsible for all transfer taxes.
Last Agent to Sell the Property
Berkshire Hathaway HomeServices Homesale Realty License #RS292802 Listed on: 05/10/2016

Last Buyer's Agent
NON MEMBER
NONMEM
Home Details
Home Type
- Single Family
Est. Annual Taxes
- $6,327
Year Built
- Built in 2004
Parking
- 3 Car Attached Garage
Home Design
- Traditional Architecture
- Brick Exterior Construction
- Poured Concrete
- Composition Roof
- Vinyl Siding
- Stick Built Home
Interior Spaces
- Property has 2 Levels
- Ceiling Fan
- 1 Fireplace
- Family Room
- Formal Dining Room
- Den
- Game Room
- Storage Room
- Laundry Room
- Finished Basement
- Basement Fills Entire Space Under The House
- Fire and Smoke Detector
Kitchen
- Eat-In Kitchen
- Built-In Oven
- Cooktop
- Microwave
Bedrooms and Bathrooms
- 5 Bedrooms
- En-Suite Primary Bedroom
- 3.5 Bathrooms
- Whirlpool Bathtub
Schools
- Palmyra Area High School
Utilities
- Forced Air Heating and Cooling System
- 200+ Amp Service
- Cable TV Available
Additional Features
- Patio
- 0.51 Acre Lot
Community Details
- No Home Owners Association
Listing and Financial Details
- Assessor Parcel Number 28-2298669353990
Ownership History
Purchase Details
Home Financials for this Owner
Home Financials are based on the most recent Mortgage that was taken out on this home.Purchase Details
Purchase Details
Home Financials for this Owner
Home Financials are based on the most recent Mortgage that was taken out on this home.Purchase Details
Similar Homes in Annville, PA
Home Values in the Area
Average Home Value in this Area
Purchase History
| Date | Type | Sale Price | Title Company |
|---|---|---|---|
| Deed | $520,000 | None Available | |
| Interfamily Deed Transfer | -- | None Available | |
| Deed | $342,000 | None Available | |
| Sheriffs Deed | $7,949 | None Available |
Mortgage History
| Date | Status | Loan Amount | Loan Type |
|---|---|---|---|
| Open | $304,500 | New Conventional | |
| Closed | $416,000 | New Conventional | |
| Previous Owner | $53,644 | Unknown | |
| Previous Owner | $65,000 | Future Advance Clause Open End Mortgage |
Property History
| Date | Event | Price | Change | Sq Ft Price |
|---|---|---|---|---|
| 06/16/2020 06/16/20 | Sold | $520,000 | -1.9% | $98 / Sq Ft |
| 05/18/2020 05/18/20 | Pending | -- | -- | -- |
| 03/18/2020 03/18/20 | For Sale | $530,000 | +55.0% | $100 / Sq Ft |
| 07/11/2016 07/11/16 | Sold | $342,000 | -5.0% | $71 / Sq Ft |
| 06/23/2016 06/23/16 | Pending | -- | -- | -- |
| 05/10/2016 05/10/16 | For Sale | $359,900 | -- | $75 / Sq Ft |
Tax History Compared to Growth
Tax History
| Year | Tax Paid | Tax Assessment Tax Assessment Total Assessment is a certain percentage of the fair market value that is determined by local assessors to be the total taxable value of land and additions on the property. | Land | Improvement |
|---|---|---|---|---|
| 2025 | $10,167 | $414,000 | $68,300 | $345,700 |
| 2024 | $9,421 | $414,000 | $68,300 | $345,700 |
| 2023 | $9,421 | $414,000 | $68,300 | $345,700 |
| 2022 | $9,180 | $414,000 | $68,300 | $345,700 |
| 2021 | $8,672 | $414,000 | $68,300 | $345,700 |
| 2020 | $7,369 | $356,600 | $68,300 | $288,300 |
| 2019 | $7,225 | $356,600 | $68,300 | $288,300 |
| 2018 | $7,149 | $356,600 | $68,300 | $288,300 |
| 2017 | $1,893 | $356,600 | $68,300 | $288,300 |
| 2016 | $6,687 | $356,600 | $68,300 | $288,300 |
| 2015 | -- | $356,600 | $68,300 | $288,300 |
| 2014 | -- | $356,600 | $68,300 | $288,300 |
Agents Affiliated with this Home
-
Brenda Miller

Seller's Agent in 2020
Brenda Miller
RE/MAX
(717) 813-1700
2 in this area
145 Total Sales
-
Yadhu Dhital

Buyer's Agent in 2020
Yadhu Dhital
Iron Valley Real Estate of Central PA
(314) 766-3767
3 in this area
150 Total Sales
-
Darius Ramsey

Seller's Agent in 2016
Darius Ramsey
Berkshire Hathaway HomeServices Homesale Realty
(717) 903-7008
1 in this area
164 Total Sales
-
N
Buyer's Agent in 2016
NON MEMBER
NONMEM
Map
Source: Bright MLS
MLS Number: 1003206463
APN: 28-2298669-353990-0000
- 880 Hoffer Rd
- 79 Fairfax Ln
- 70 Fairfax Ln
- 601 Sunset Blvd
- 621 Sunset Blvd
- 821 Sunset Blvd
- 214 Grand Summit Dr
- 513 Stone Gate Blvd
- 18 Grand Summit Dr
- 505 Stone Gate Blvd
- 508 Stone Gate Blvd
- 512 Stone Gate Blvd
- 521 Stone Gate Blvd
- 335 Palm City Park
- 416 Pinnacle Ridge Dr
- 402 Palm City Park
- 528 Palm City Park
- 706 Palm City Park
- 501 Stone Gate Blvd
- 500 Stone Gate Blvd
