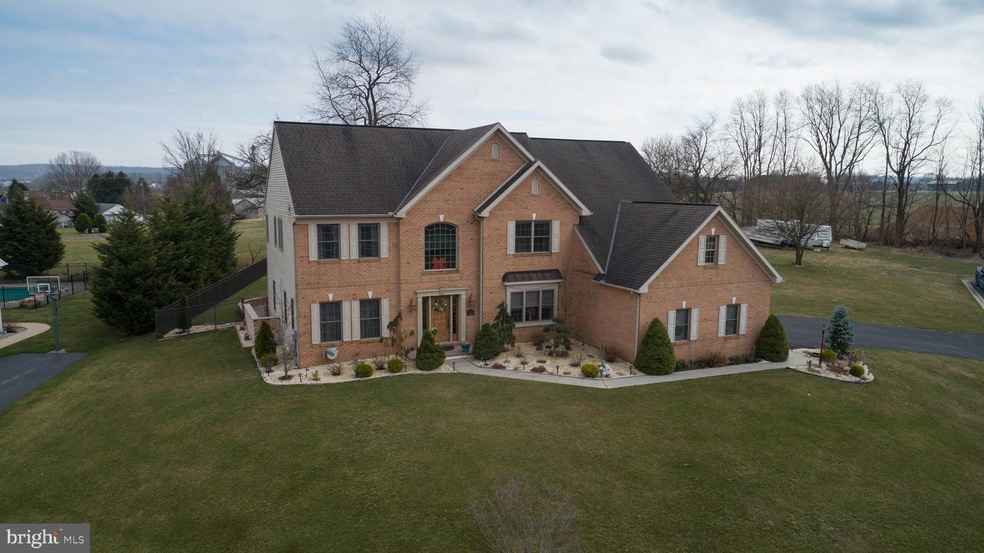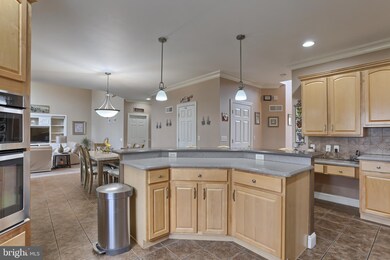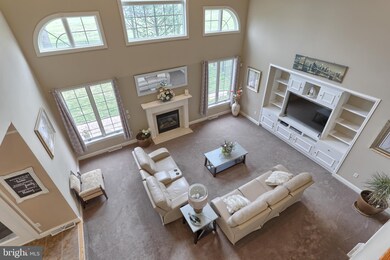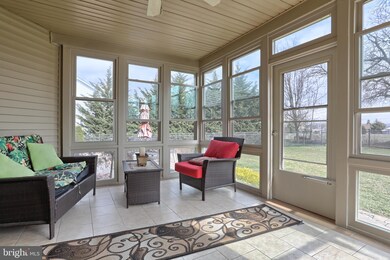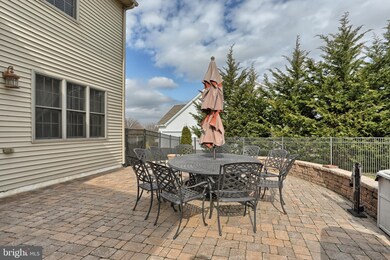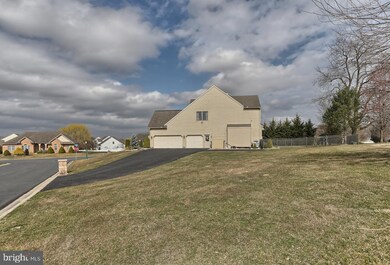
2 Westford Dr Annville, PA 17003
Highlights
- Colonial Architecture
- Sun or Florida Room
- Home Gym
- 1 Fireplace
- Game Room
- Den
About This Home
As of June 2020SHOWINGS WELCOME! One of the Best Buys near Hershey! QUICK SETTLEMENT POSSIBLE! Take a closer look. Prestigious brick front colonial on 1/2 acre+. Prominent hillside setting on corner parcel at end of community! PRIVACY. Spacious kitchen with tiered island and breakfast bar plus breakfast nook. Abundant cabinetry. Formal dining room and formal living room. Office on main. Two story great room w fireplace. Crown molding on both levels. Tile floors. Hardwood. All appliances purchased 2016-2017. 12x17 enclosed sun room. Awesome owners suite with huge bath plus walk in closet. 3 spacious secondary bedrooms. Two staircases. Bedroom in LL. Game room. Exercise room. Walk out basement. 5 bedrooms. 3.5 baths total. 3 car side load garage is 27x23 w est 12' high ceilings. Plenty of parking in super wide driveway too. 3847 finished SF AG plus 899 unfinished Sf AG. 1450 SF of finished space in LL plus 322 unfinished space. Total finished SF: 5297 Total unfinished SF: 1221 Total both SF: 6518 12x27 Patio. Fenced Yard. Reasonable taxes and utilities. UGI averages $67M. Met Ed averages $217M, Water Sewer averages $120Q. Trash is $100Q. HOA is $150 annually. Room sizes are estimated. Public record sketch attached. Be sure to request the plot and community view. Ready to settle when you are! 3D Professional Virtual Tour upon request. Please contact listing agent for details or to register for showings as permitted.
Last Agent to Sell the Property
RE/MAX Cornerstone License #AB062270L Listed on: 03/18/2020
Home Details
Home Type
- Single Family
Est. Annual Taxes
- $7,369
Year Built
- Built in 2004
HOA Fees
- $13 Monthly HOA Fees
Parking
- 3 Car Attached Garage
- 7 Open Parking Spaces
- Side Facing Garage
- Garage Door Opener
Home Design
- Colonial Architecture
- Brick Exterior Construction
- Vinyl Siding
Interior Spaces
- Property has 2 Levels
- 1 Fireplace
- Entrance Foyer
- Family Room
- Living Room
- Dining Room
- Den
- Game Room
- Sun or Florida Room
- Utility Room
- Laundry Room
- Home Gym
Bedrooms and Bathrooms
- En-Suite Primary Bedroom
Basement
- Basement Fills Entire Space Under The House
- Walk-Up Access
- Interior and Side Basement Entry
- Basement with some natural light
Schools
- Palmyra Area Middle School
- Palmyra Area High School
Additional Features
- Doors are 32 inches wide or more
- 0.51 Acre Lot
- Forced Air Heating and Cooling System
Community Details
- $150 Capital Contribution Fee
- Colleen M. Frech HOA, Phone Number (717) 222-9643
- Olde Stone Way Subdivision
Listing and Financial Details
- Assessor Parcel Number 28-2298669-353990-0000
Ownership History
Purchase Details
Home Financials for this Owner
Home Financials are based on the most recent Mortgage that was taken out on this home.Purchase Details
Purchase Details
Home Financials for this Owner
Home Financials are based on the most recent Mortgage that was taken out on this home.Purchase Details
Similar Homes in Annville, PA
Home Values in the Area
Average Home Value in this Area
Purchase History
| Date | Type | Sale Price | Title Company |
|---|---|---|---|
| Deed | $520,000 | None Available | |
| Interfamily Deed Transfer | -- | None Available | |
| Deed | $342,000 | None Available | |
| Sheriffs Deed | $7,949 | None Available |
Mortgage History
| Date | Status | Loan Amount | Loan Type |
|---|---|---|---|
| Open | $304,500 | New Conventional | |
| Closed | $416,000 | New Conventional | |
| Previous Owner | $53,644 | Unknown | |
| Previous Owner | $65,000 | Future Advance Clause Open End Mortgage |
Property History
| Date | Event | Price | Change | Sq Ft Price |
|---|---|---|---|---|
| 06/16/2020 06/16/20 | Sold | $520,000 | -1.9% | $98 / Sq Ft |
| 05/18/2020 05/18/20 | Pending | -- | -- | -- |
| 03/18/2020 03/18/20 | For Sale | $530,000 | +55.0% | $100 / Sq Ft |
| 07/11/2016 07/11/16 | Sold | $342,000 | -5.0% | $71 / Sq Ft |
| 06/23/2016 06/23/16 | Pending | -- | -- | -- |
| 05/10/2016 05/10/16 | For Sale | $359,900 | -- | $75 / Sq Ft |
Tax History Compared to Growth
Tax History
| Year | Tax Paid | Tax Assessment Tax Assessment Total Assessment is a certain percentage of the fair market value that is determined by local assessors to be the total taxable value of land and additions on the property. | Land | Improvement |
|---|---|---|---|---|
| 2025 | $10,167 | $414,000 | $68,300 | $345,700 |
| 2024 | $9,421 | $414,000 | $68,300 | $345,700 |
| 2023 | $9,421 | $414,000 | $68,300 | $345,700 |
| 2022 | $9,180 | $414,000 | $68,300 | $345,700 |
| 2021 | $8,672 | $414,000 | $68,300 | $345,700 |
| 2020 | $7,369 | $356,600 | $68,300 | $288,300 |
| 2019 | $7,225 | $356,600 | $68,300 | $288,300 |
| 2018 | $7,149 | $356,600 | $68,300 | $288,300 |
| 2017 | $1,893 | $356,600 | $68,300 | $288,300 |
| 2016 | $6,687 | $356,600 | $68,300 | $288,300 |
| 2015 | -- | $356,600 | $68,300 | $288,300 |
| 2014 | -- | $356,600 | $68,300 | $288,300 |
Agents Affiliated with this Home
-
Brenda Miller

Seller's Agent in 2020
Brenda Miller
RE/MAX
(717) 813-1700
2 in this area
145 Total Sales
-
Yadhu Dhital

Buyer's Agent in 2020
Yadhu Dhital
Iron Valley Real Estate of Central PA
(314) 766-3767
3 in this area
150 Total Sales
-
Darius Ramsey

Seller's Agent in 2016
Darius Ramsey
Berkshire Hathaway HomeServices Homesale Realty
(717) 903-7008
1 in this area
166 Total Sales
-
N
Buyer's Agent in 2016
NON MEMBER
NONMEM
Map
Source: Bright MLS
MLS Number: PALN112838
APN: 28-2298669-353990-0000
- 880 Hoffer Rd
- 79 Fairfax Ln
- 70 Fairfax Ln
- 601 Sunset Blvd
- 621 Sunset Blvd
- 821 Sunset Blvd
- 214 Grand Summit Dr
- 18 Grand Summit Dr
- 513 Stone Gate Blvd
- 505 Stone Gate Blvd
- 508 Stone Gate Blvd
- 512 Stone Gate Blvd
- 521 Stone Gate Blvd
- 335 Palm City Park
- 402 Palm City Park
- 528 Palm City Park
- 706 Palm City Park
- 416 Pinnacle Ridge Dr
- 501 Stone Gate Blvd
- 500 Stone Gate Blvd
