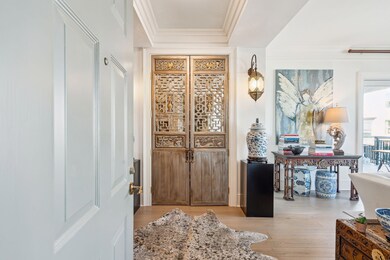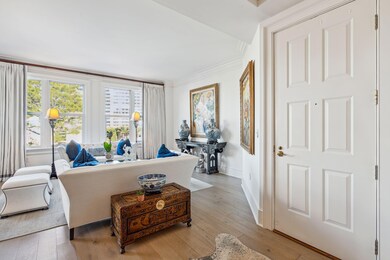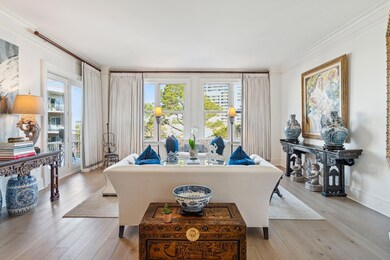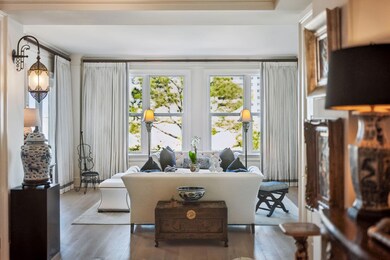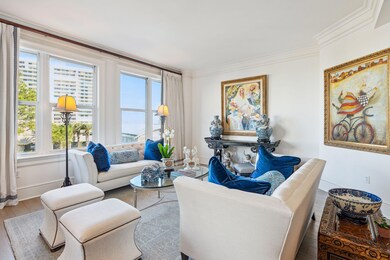
2 Wharfside St Unit 4B Charleston, SC 29401
Charleston City Market NeighborhoodHighlights
- Boat Dock
- Waterfront
- Separate Formal Living Room
- Gated Community
- Wood Flooring
- 3-minute walk to Gadsdenboro Park
About This Home
As of December 2024Unit 4-B represents the best in luxury condominium living on the Peninsula. This home is truly turn-key, ready for its new owner. Laurens Place is a private gated community on the Charleston Harbor offering secure living in a picturesque setting. A semi-private elevator accesses this 3-bedroom, 2-bath condo that boasts dual terraces complete with views of the Cooper River and across to Mount Pleasant.This natural light-filled unit includes ceiling heights of 10 feet, hardwood flooring, and crown molding throughout. Most notably, the building has recently undergone a renovation replacing all windows with hurricane safety glass, which protects for up to 165 MPH winds. Additionally, the assessments have been paid for by the seller.All the living areas are flooded with lots of natural light, creating a warm and relaced atmosphere. The open floor plan connects the den area to the balcony overlooking the Harbor, which allows for a great spot to view the ships coming in and out of Charleston.
The large white kitchen is a chef's dream, featuring a Sub-Zero refrigerator and paneled Bosch appliances, plus granite counter tops for a very attractive look. Cooking and entertaining is easy and pleasurable in this lovely space.
The well-thought floor plan allows for the expansive owner's suite to be separated from the other 2 bedrooms, offering total privacy. The grand bedroom includes an equally large bathroom complete with dual vanities, a walk-in tiled shower, and a soaking tub.
Two additional bedrooms located in a separate hallway provide a great space for family or friends to visit. The guest wing also houses a large full bath and utility area for a full-size washer and dryer.
The building has security gates entering the complex, and the elevator foyer is also secured by a digital code. The unit comes with 2 parking spaces, one in the garage and one covered outdoor space. There is also ample visitor parking. A full-time on-site caretaker provides assistance and helps with property maintenance.
The Gadsen Park neighborhood is a thriving Peninsula location near shops, restaurants, and museums.
Home Details
Home Type
- Single Family
Est. Annual Taxes
- $4,331
Year Built
- Built in 2000
Lot Details
- Waterfront
- Wrought Iron Fence
- Aluminum or Metal Fence
Parking
- 1 Car Garage
- Off-Street Parking
Interior Spaces
- 2,509 Sq Ft Home
- 1-Story Property
- Wet Bar
- Smooth Ceilings
- High Ceiling
- Entrance Foyer
- Family Room
- Separate Formal Living Room
- Formal Dining Room
- Intercom
Kitchen
- Eat-In Kitchen
- Kitchen Island
Flooring
- Wood
- Ceramic Tile
Bedrooms and Bathrooms
- 3 Bedrooms
- Dual Closets
- Walk-In Closet
- 2 Full Bathrooms
- Garden Bath
Schools
- Memminger Elementary School
- Courtenay Middle School
- Burke High School
Utilities
- Central Air
- Heating Available
Additional Features
- Adaptable For Elevator
- Property is near a bus stop
Community Details
Recreation
- Boat Dock
Additional Features
- Laurens Place Subdivision
- Gated Community
- Elevator
Ownership History
Purchase Details
Home Financials for this Owner
Home Financials are based on the most recent Mortgage that was taken out on this home.Purchase Details
Purchase Details
Purchase Details
Purchase Details
Map
Similar Homes in the area
Home Values in the Area
Average Home Value in this Area
Purchase History
| Date | Type | Sale Price | Title Company |
|---|---|---|---|
| Deed | $2,850,000 | None Listed On Document | |
| Deed | $2,850,000 | None Listed On Document | |
| Deed | $1,110,000 | None Available | |
| Deed | $870,000 | -- | |
| Deed | $665,000 | -- | |
| Deed | $588,250 | -- |
Mortgage History
| Date | Status | Loan Amount | Loan Type |
|---|---|---|---|
| Previous Owner | $475,000 | New Conventional |
Property History
| Date | Event | Price | Change | Sq Ft Price |
|---|---|---|---|---|
| 12/12/2024 12/12/24 | Sold | $2,850,000 | -13.5% | $1,136 / Sq Ft |
| 11/11/2024 11/11/24 | Pending | -- | -- | -- |
| 06/18/2024 06/18/24 | Price Changed | $3,295,000 | -5.7% | $1,313 / Sq Ft |
| 02/21/2024 02/21/24 | For Sale | $3,495,000 | -- | $1,393 / Sq Ft |
Tax History
| Year | Tax Paid | Tax Assessment Tax Assessment Total Assessment is a certain percentage of the fair market value that is determined by local assessors to be the total taxable value of land and additions on the property. | Land | Improvement |
|---|---|---|---|---|
| 2023 | $4,499 | $35,240 | $0 | $0 |
| 2022 | $4,227 | $35,240 | $0 | $0 |
| 2021 | $4,439 | $35,240 | $0 | $0 |
| 2020 | $4,606 | $35,240 | $0 | $0 |
| 2019 | $5,617 | $42,400 | $0 | $0 |
| 2017 | $14,027 | $53,720 | $0 | $0 |
| 2016 | $13,566 | $53,720 | $0 | $0 |
| 2015 | $12,943 | $53,720 | $0 | $0 |
| 2014 | $12,404 | $0 | $0 | $0 |
| 2011 | -- | $0 | $0 | $0 |
Source: CHS Regional MLS
MLS Number: 24004433
APN: 459-00-00-187
- 330 Concord St Unit 2F
- 330 Concord St Unit 18F
- 330 Concord St Unit 17
- 330 Concord St Unit 4A
- 330 Concord St Unit 5d & 5e
- 330 Concord St Unit 12
- 330 Concord St Unit 11B
- 330 Concord St Unit 15B
- 330 Concord St Unit 6C
- 330 Concord St Unit 15C
- 330 Concord St Unit 21
- 330 Concord St Unit 14D
- 330 Concord St Unit 9
- 330 Concord St Unit 4B
- 330 Concord St Unit 7E
- 330 Concord St Unit 9C
- 330 Concord St Unit 7A
- 330 Concord St Unit 4C
- 330 Concord St Unit 14A
- 330 Concord St Unit 5A

