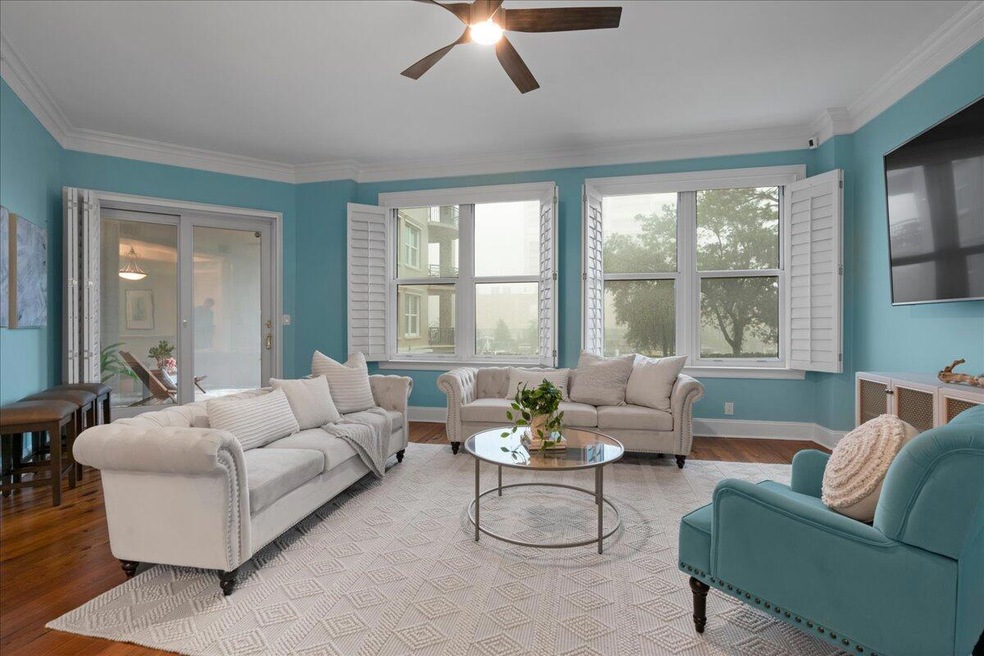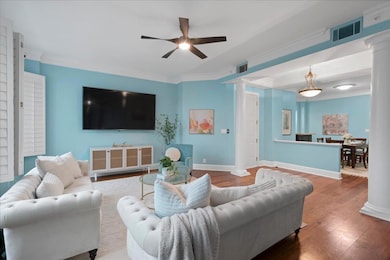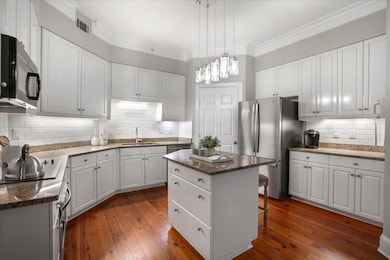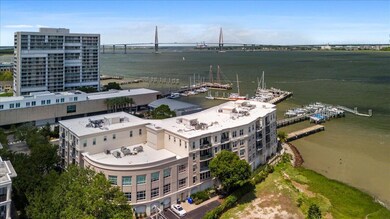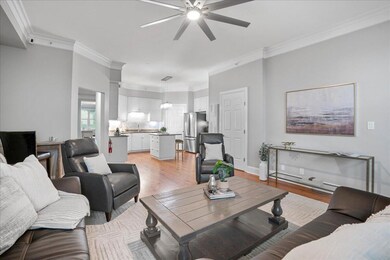
2 Wharfside St Unit D2 Charleston, SC 29401
Charleston City Market NeighborhoodHighlights
- Wood Flooring
- Eat-In Kitchen
- Central Air
- Balcony
- Patio
- 3-minute walk to Gadsdenboro Park
About This Home
As of September 2024TWO PARKING SPOTS! Introducing a sophisticated living experience at the prestigious Laurens Place, where luxury meets comfort in this exquisite condominium overlooking Charleston Harbor. From the moment you lay your eyes on the stately exterior, you'll know you've found something truly unique. Upon entering the condo, you'll immediately notice the open floor plan, great natural light, gleaming hardwood floors, tall ceilings, and crown molding. The heart of the home lies in the expansive kitchen, adorned with stainless steel appliances and a brand new dishwasher, all beautifully complemented by the striking granite countertops and a new faucet. With its center island featuringa convenient breakfast bar, generous cabinet space, and an adjoining walk-in pantry, this kitchen is a dream for culinary enthusiasts.
An elegant dining room sets the stage for gatherings, while the adjoining family room leads to a private corner balcony that provides a serene retreat to relish the picturesque views of the Charleston Harbor, accessible not only from the family room but also from the sumptuous owner's bedroom.
The owner's suite is a haven of tranquility featuring three closets including a walk-in and an expansive en suite bathroom graced with ceramic tile flooring, a dual sink vanity, a soaking tub, and a separate shower, exuding a spa-like ambience. The guest bedroom, also adorned with new carpeting, is accompanied by a stylish guest bathroom.
This meticulously maintained residence offers an unparalleled lifestyle, complemented by 2 parking spaces in the secure gated garage, ensuring both convenience and security.
Nestled in the vibrant Gadsden Park neighborhood, this prime location offers unparalleled convenience to all the charms of Downtown Charleston, including an array of shopping boutiques, dining establishments, lively bars, and numerous parks. Residents of Laurens Place can also enjoy a private pier perfect for waterfront strolls or taking in the water views. From this unit, you can also enjoy beautiful views of the many church steeples in downtown Charleston.
This property is located just a couple blocks away from restaurants and shops on East Bay St, .5 miles from Harris Teeter, 1.5 miles from the medical district, 12 miles from Folly Beach and 12 miles from Charleston International Airport.
Don't let this luxurious condo pass you by!
Last Agent to Sell the Property
Brand Name Real Estate License #125325 Listed on: 07/02/2024

Home Details
Home Type
- Single Family
Est. Annual Taxes
- $15,549
Year Built
- Built in 2000
HOA Fees
- $919 Monthly HOA Fees
Parking
- Off-Street Parking
Home Design
- Stucco
Interior Spaces
- 2,301 Sq Ft Home
- 1-Story Property
- Wood Flooring
- Eat-In Kitchen
Bedrooms and Bathrooms
- 2 Bedrooms
- 2 Full Bathrooms
Outdoor Features
- Balcony
- Patio
Schools
- Memminger Elementary School
- Simmons Pinckney Middle School
- Burke High School
Utilities
- Central Air
- Heating Available
Community Details
- Front Yard Maintenance
- Laurens Place Subdivision
Ownership History
Purchase Details
Home Financials for this Owner
Home Financials are based on the most recent Mortgage that was taken out on this home.Purchase Details
Purchase Details
Purchase Details
Similar Homes in Charleston, SC
Home Values in the Area
Average Home Value in this Area
Purchase History
| Date | Type | Sale Price | Title Company |
|---|---|---|---|
| Warranty Deed | $880,000 | None Listed On Document | |
| Deed | $905,000 | Cooperative Title | |
| Deed | -- | None Available | |
| Interfamily Deed Transfer | -- | -- |
Mortgage History
| Date | Status | Loan Amount | Loan Type |
|---|---|---|---|
| Open | $250,000 | Credit Line Revolving |
Property History
| Date | Event | Price | Change | Sq Ft Price |
|---|---|---|---|---|
| 09/26/2024 09/26/24 | Sold | $880,000 | -11.8% | $382 / Sq Ft |
| 07/05/2024 07/05/24 | For Sale | $997,995 | -- | $434 / Sq Ft |
Tax History Compared to Growth
Tax History
| Year | Tax Paid | Tax Assessment Tax Assessment Total Assessment is a certain percentage of the fair market value that is determined by local assessors to be the total taxable value of land and additions on the property. | Land | Improvement |
|---|---|---|---|---|
| 2023 | $15,549 | $54,300 | $0 | $0 |
| 2022 | $12,650 | $47,530 | $0 | $0 |
| 2021 | $12,493 | $47,530 | $0 | $0 |
| 2020 | $12,401 | $47,530 | $0 | $0 |
| 2019 | $12,891 | $47,100 | $0 | $0 |
| 2017 | $12,310 | $47,100 | $0 | $0 |
| 2016 | $11,907 | $47,100 | $0 | $0 |
| 2015 | $47,100 | $47,100 | $0 | $0 |
| 2014 | $9,696 | $0 | $0 | $0 |
| 2011 | -- | $0 | $0 | $0 |
Agents Affiliated with this Home
-
Sullivan Hamilton
S
Seller's Agent in 2024
Sullivan Hamilton
Brand Name Real Estate
(843) 303-6974
1 in this area
66 Total Sales
-
Doug Berlinsky
D
Buyer's Agent in 2024
Doug Berlinsky
Disher Hamrick & Myers Res Inc
(843) 224-4708
18 in this area
54 Total Sales
Map
Source: CHS Regional MLS
MLS Number: 24017117
APN: 459-00-00-197
- 330 Concord St Unit 2F
- 330 Concord St Unit 18F
- 330 Concord St Unit 17
- 330 Concord St Unit 4A
- 330 Concord St Unit 5d & 5e
- 330 Concord St Unit 12
- 330 Concord St Unit 11B
- 330 Concord St Unit 15B
- 330 Concord St Unit 6C
- 330 Concord St Unit 15C
- 330 Concord St Unit 21
- 330 Concord St Unit 14D
- 330 Concord St Unit 9
- 330 Concord St Unit 4B
- 330 Concord St Unit 7E
- 330 Concord St Unit 9C
- 330 Concord St Unit 7A
- 330 Concord St Unit 4C
- 330 Concord St Unit 14A
- 330 Concord St Unit 5A
