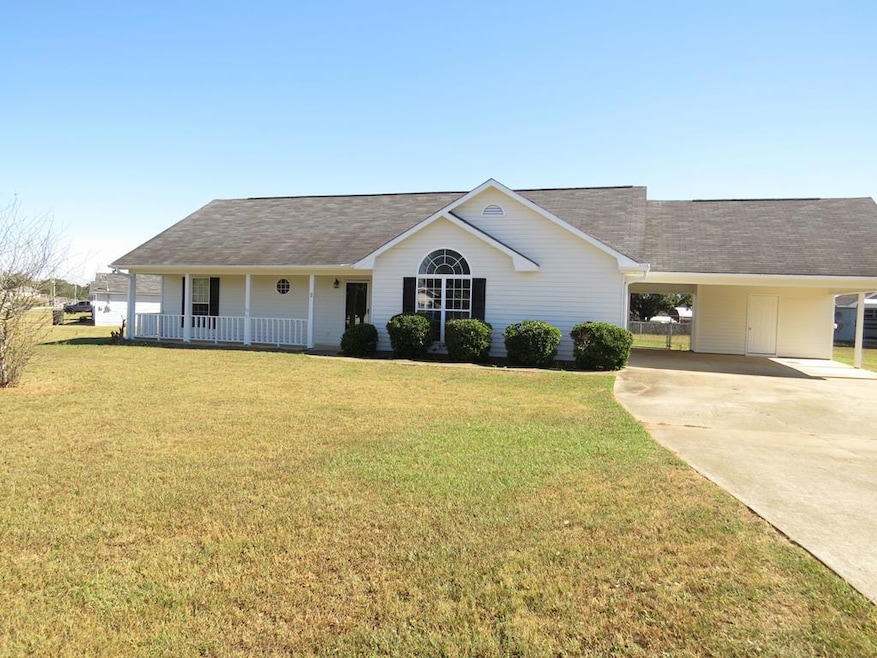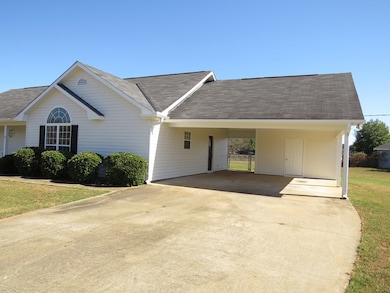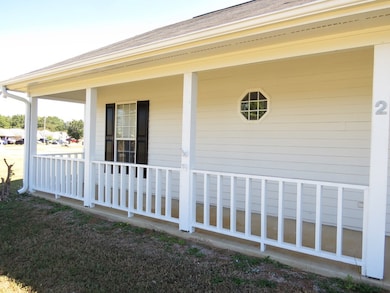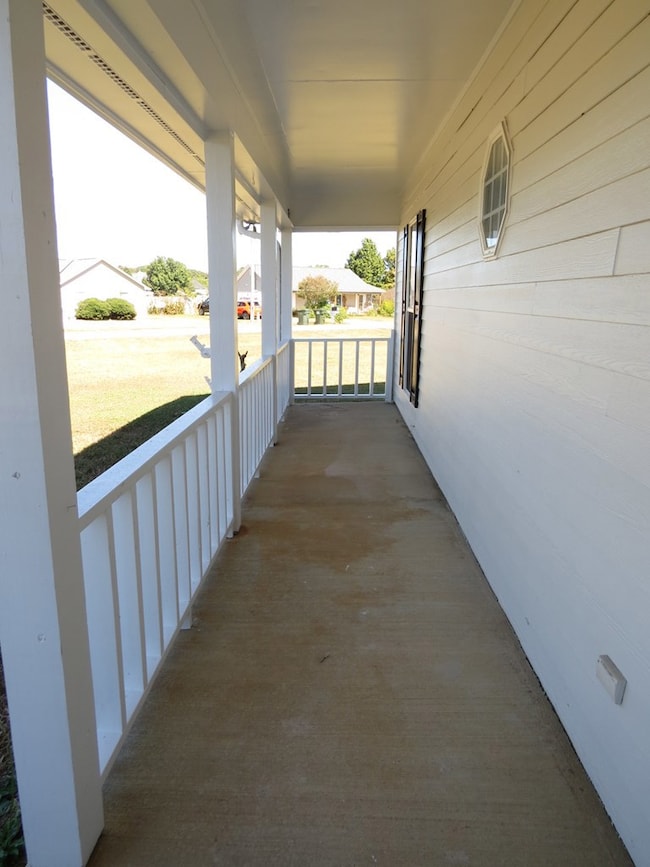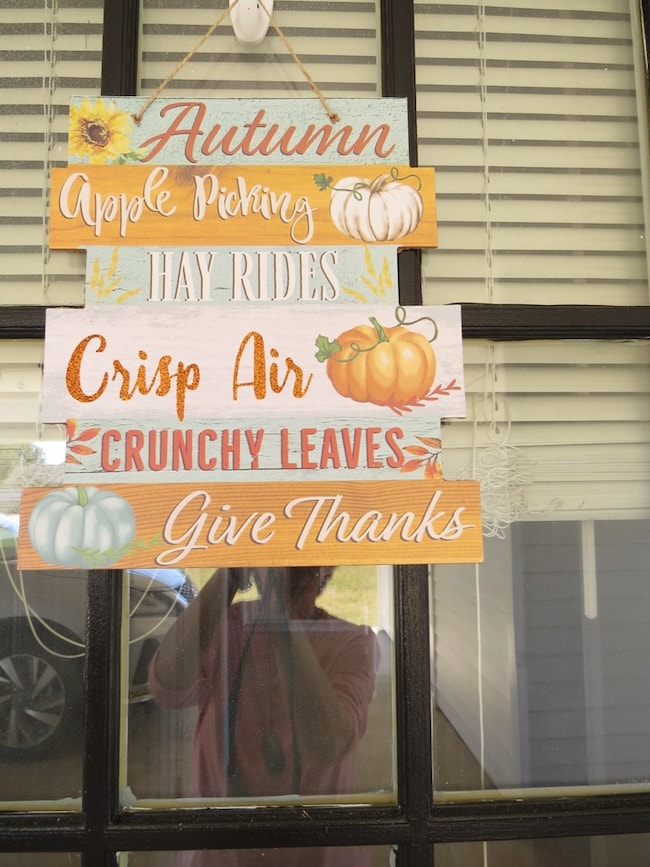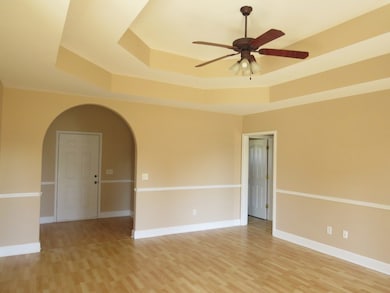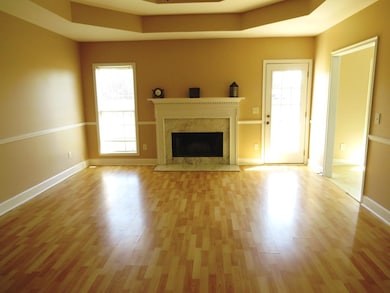2 Whippoorwill Ln Fort Mitchell, AL 36856
Estimated payment $1,363/month
Highlights
- Ranch Style House
- Thermal Windows
- Tray Ceiling
- No HOA
- 2 Car Attached Garage
- Double Vanity
About This Home
Freshly painted exterior and interior on this 3 bedroom/2 bath home. Large Gr. Rm. w/fp, kitchen with island and dining area, bay window. All the bedrooms are quite spacious. Master with en-suite and sep. tub & shower, dbl. vanity. Walk in closet. Large laundry room w/space for freezer. Pantry closet with lots of space and shelves. Storage room outside perfect for all kinds of yard tools, kids bikes and toys. Rocking chair front porch. Fenced back yard, dbl. carport. Total electric home. Roof and hvac replaced in 2018. Water htr. new in 2024. Owner giving $6970.00 flooring allowance.
Listing Agent
Realestaters Inc. Brokerage Phone: 7065658348 License #209383 Listed on: 10/20/2025
Home Details
Home Type
- Single Family
Year Built
- Built in 2003
Lot Details
- 0.48 Acre Lot
- Fenced
- Landscaped
Home Design
- Ranch Style House
- Cement Siding
Interior Spaces
- 1,800 Sq Ft Home
- Tray Ceiling
- Ceiling Fan
- Thermal Windows
- Family Room with Fireplace
- Fire and Smoke Detector
- Laundry Room
Kitchen
- Electric Range
- Dishwasher
Bedrooms and Bathrooms
- 3 Main Level Bedrooms
- Walk-In Closet
- 2 Full Bathrooms
- Double Vanity
Parking
- 2 Car Attached Garage
- 2 Carport Spaces
- Driveway
- Open Parking
Utilities
- Cooling Available
- Heat Pump System
- Septic Tank
Community Details
- No Home Owners Association
- Farmbrook Subdivision
Listing and Financial Details
- Assessor Parcel Number 1707500000
Map
Tax History
| Year | Tax Paid | Tax Assessment Tax Assessment Total Assessment is a certain percentage of the fair market value that is determined by local assessors to be the total taxable value of land and additions on the property. | Land | Improvement |
|---|---|---|---|---|
| 2024 | $1,383 | $38,420 | $3,900 | $34,520 |
| 2023 | $1,250 | $33,317 | $3,900 | $29,417 |
| 2022 | $1,081 | $30,034 | $3,900 | $26,134 |
| 2021 | $985 | $27,369 | $3,900 | $23,469 |
| 2020 | $914 | $25,400 | $3,900 | $21,500 |
| 2019 | $939 | $24,700 | $3,900 | $20,800 |
| 2018 | $884 | $23,180 | $3,900 | $19,280 |
| 2017 | $893 | $22,440 | $3,900 | $18,540 |
| 2016 | $413 | $11,460 | $1,960 | $9,500 |
| 2015 | $365 | $23,020 | $3,900 | $19,120 |
| 2014 | $363 | $11,445 | $1,950 | $9,495 |
Property History
| Date | Event | Price | List to Sale | Price per Sq Ft |
|---|---|---|---|---|
| 12/22/2025 12/22/25 | Pending | -- | -- | -- |
| 10/20/2025 10/20/25 | For Sale | $240,000 | -- | $133 / Sq Ft |
Source: Columbus Board of REALTORS® (GA)
MLS Number: 224010
APN: 17-07-25-00-000-010.094
- 34 Farmbrook Dr
- 5 Honor Dr
- 18 Memorial Dr
- 91 Old Glory Way
- 55 Sugar Maple Dr
- Wren Plan at The Estates at Westgate
- Harlow Plan at The Estates at Westgate
- Imani Plan at The Estates at Westgate
- Amberwood Plan at The Estates at Westgate
- Ava Plan at The Estates at Westgate
- Hunter Plan at The Estates at Westgate
- 2 Sugar Maple Dr
- 0 Highway 165 Unit 224031
- 14 Silver Eagle Ct
- 71 Owens Rd
- Hawthorne Plan at Heartland Havens
- Alder Plan at Heartland Havens
- Dogwood Plan at Heartland Havens
- Harrison Plan at Heartland Havens
- Cypress Plan at Heartland Havens
