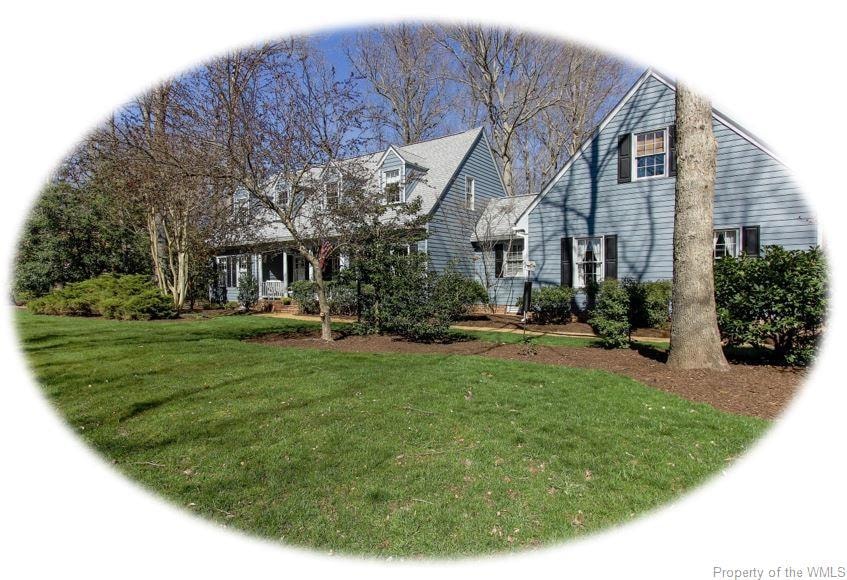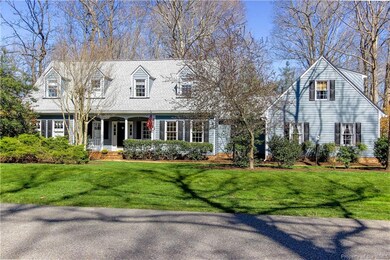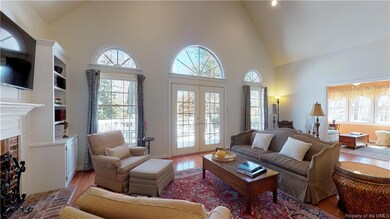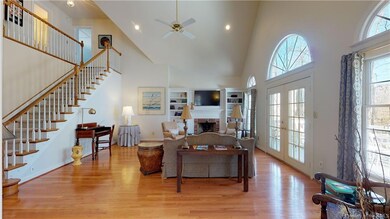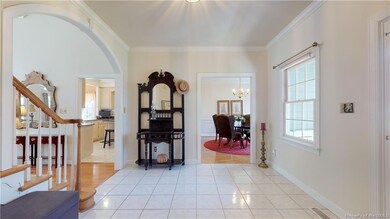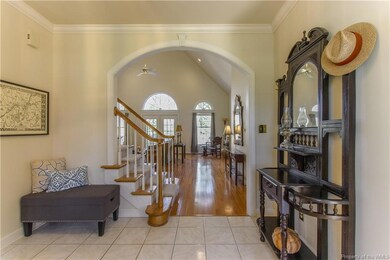
2 Whitaker Ct Williamsburg, VA 23188
Ford's Colony NeighborhoodEstimated Value: $630,954 - $716,000
Highlights
- Golf Course Community
- RV or Boat Storage in Community
- Cape Cod Architecture
- Lafayette High School Rated A-
- Gated Community
- Clubhouse
About This Home
As of June 2019Filled with warmth and light, this home has the ideal floor plan for daily living and gracious entertaining. The inviting greatroom features a soaring ceiling, built-in bookshelves, gas fireplace and access to a large deck overlooking a private, landscaped yard. The comfortable sunroom is a perfect spot to watch the birds and flows into the updated kitchen with tons of cabinet and counter space, granite, updated appliances and a breakfast area. The first floor master suite has his and hers walk-in closets and a master bath with granite and a jetted tub. Guests have their own space upstairs where you’ll find two comfortably sized bedrooms and a loft area perfect for reading, watching TV, or just relaxing. Large bonus room over garage makes a perfect office space or media room. Roof is 2 years young; HVAC is 1 year old.
Last Agent to Sell the Property
Liz Moore & Associates-2 License #0225206922 Listed on: 03/26/2019

Home Details
Home Type
- Single Family
Est. Annual Taxes
- $2,338
Year Built
- Built in 1991
Lot Details
- 0.49 Acre Lot
- Property has an invisible fence for dogs
- Irrigation
HOA Fees
- $158 Monthly HOA Fees
Home Design
- Cape Cod Architecture
- Colonial Architecture
- Fire Rated Drywall
- Asphalt Shingled Roof
- Cedar Siding
Interior Spaces
- 3,009 Sq Ft Home
- 2-Story Property
- Cathedral Ceiling
- Ceiling Fan
- Gas Fireplace
- Window Treatments
- Palladian Windows
- Window Screens
- Formal Dining Room
- Crawl Space
- Fire and Smoke Detector
Kitchen
- Eat-In Kitchen
- Built-In Oven
- Gas Cooktop
- Microwave
- Dishwasher
- Kitchen Island
- Granite Countertops
- Disposal
Flooring
- Wood
- Carpet
- Tile
Bedrooms and Bathrooms
- 3 Bedrooms
- Walk-In Closet
- Hydromassage or Jetted Bathtub
- Garden Bath
Laundry
- Dryer
- Washer
Attic
- Attic Floors
- Attic Access Panel
Parking
- 2 Car Attached Garage
- Side or Rear Entrance to Parking
- Driveway
- On-Street Parking
Outdoor Features
- Deck
- Shed
- Barbecue Stubbed In
- Front Porch
Schools
- D. J. Montague Elementary School
- Lois S Hornsby Middle School
- Lafayette High School
Utilities
- Forced Air Zoned Heating and Cooling System
- Heating System Uses Natural Gas
- Heat Pump System
- Natural Gas Water Heater
Listing and Financial Details
- Assessor Parcel Number 31-4-02-F-0007
Community Details
Overview
- Association fees include clubhouse, comm area maintenance, common area, management fees, pool, road maintenance, security, snow removal
- Property managed by Ford's Colony HOA
Amenities
- Common Area
- Clubhouse
Recreation
- RV or Boat Storage in Community
- Golf Course Community
- Tennis Courts
- Sport Court
- Community Playground
- Community Pool
Security
- Security Guard
- Resident Manager or Management On Site
- Gated Community
Ownership History
Purchase Details
Home Financials for this Owner
Home Financials are based on the most recent Mortgage that was taken out on this home.Purchase Details
Purchase Details
Home Financials for this Owner
Home Financials are based on the most recent Mortgage that was taken out on this home.Purchase Details
Similar Homes in Williamsburg, VA
Home Values in the Area
Average Home Value in this Area
Purchase History
| Date | Buyer | Sale Price | Title Company |
|---|---|---|---|
| Trainor Dennis R | $425,000 | Lytle Title & Escrow Llc | |
| Mcconnell Charles W | -- | None Available | |
| Mcconnell Charles W | $415,000 | Southeast Settlement & Title | |
| West L Warren | $329,500 | -- |
Mortgage History
| Date | Status | Borrower | Loan Amount |
|---|---|---|---|
| Open | Dennis E Trainor Revocable Tru | $50,000 | |
| Open | Trainor Dennis R | $125,100 | |
| Previous Owner | Mcconnell Charles W | $421,000 | |
| Previous Owner | Mcconnell Charles W | $416,996 | |
| Previous Owner | West L Warren | $356,000 | |
| Previous Owner | West Deena L | $245,000 |
Property History
| Date | Event | Price | Change | Sq Ft Price |
|---|---|---|---|---|
| 06/21/2019 06/21/19 | Sold | $425,000 | 0.0% | $141 / Sq Ft |
| 04/01/2019 04/01/19 | Pending | -- | -- | -- |
| 03/26/2019 03/26/19 | For Sale | $425,000 | +2.4% | $141 / Sq Ft |
| 02/23/2016 02/23/16 | Sold | $415,000 | -7.6% | $137 / Sq Ft |
| 11/06/2015 11/06/15 | Pending | -- | -- | -- |
| 08/03/2015 08/03/15 | For Sale | $449,000 | -- | $148 / Sq Ft |
Tax History Compared to Growth
Tax History
| Year | Tax Paid | Tax Assessment Tax Assessment Total Assessment is a certain percentage of the fair market value that is determined by local assessors to be the total taxable value of land and additions on the property. | Land | Improvement |
|---|---|---|---|---|
| 2024 | $3,445 | $524,100 | $120,500 | $403,600 |
| 2023 | $3,663 | $441,300 | $69,300 | $372,000 |
| 2022 | $3,663 | $441,300 | $69,300 | $372,000 |
| 2021 | $3,445 | $410,100 | $69,300 | $340,800 |
| 2020 | $3,445 | $410,100 | $69,300 | $340,800 |
| 2019 | $3,386 | $403,100 | $69,300 | $333,800 |
| 2018 | $3,386 | $403,100 | $69,300 | $333,800 |
| 2017 | $2,877 | $342,500 | $69,300 | $273,200 |
| 2016 | $2,877 | $342,500 | $69,300 | $273,200 |
| 2015 | -- | $347,500 | $69,300 | $278,200 |
| 2014 | -- | $347,500 | $69,300 | $278,200 |
Agents Affiliated with this Home
-
Susan McSwain

Seller's Agent in 2019
Susan McSwain
Liz Moore & Associates-2
(908) 400-1440
25 in this area
89 Total Sales
-
Andrea Pokorny

Buyer's Agent in 2019
Andrea Pokorny
Liz Moore & Associates-2
(757) 291-9119
31 in this area
112 Total Sales
-
E
Seller's Agent in 2016
Erin Ford
Fords Colony Realty
(757) 812-0065
-
Lynn Ford
L
Buyer's Agent in 2016
Lynn Ford
Howard Hanna William E. Wood
(757) 508-8632
17 in this area
21 Total Sales
Map
Source: Williamsburg Multiple Listing Service
MLS Number: 1901051
APN: 31-4 02-F-0007
- 2 Whitaker Ct
- 4 Whitaker Ct
- 137 John Pott Dr
- 1 Minor Ct
- 3 Whitaker Ct
- 116 S Stocker Ct
- 6 Whitaker Ct
- 135 John Pott Dr
- 138 John Pott Dr
- 117 S Stocker Ct
- 145 John Pott Dr
- 132 John Pott Dr
- 3 Minor Ct
- 8 Whitaker Ct
- 114 S Stocker Ct
- 5 Whitaker Ct
- 133 John Pott Dr
- 115 S Stocker Ct
- 147 John Pott Dr
- 5 Minor Ct
