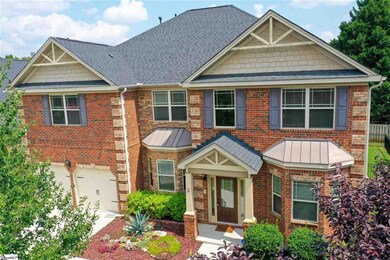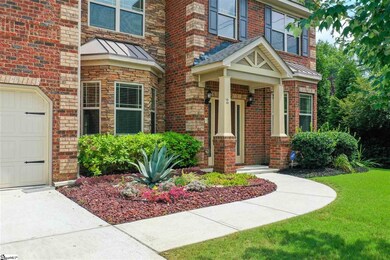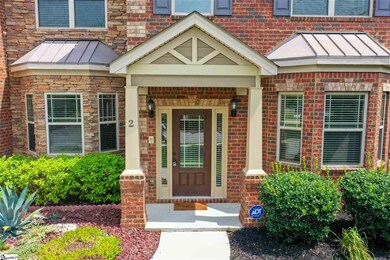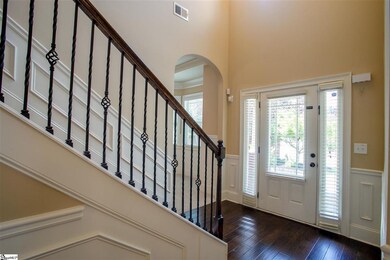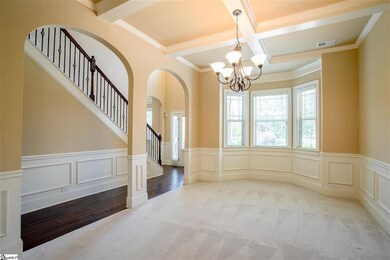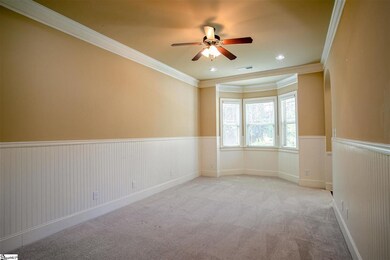
Estimated Value: $507,000 - $687,147
Highlights
- Open Floorplan
- Fireplace in Primary Bedroom
- Cathedral Ceiling
- Buena Vista Elementary School Rated A
- Traditional Architecture
- Wood Flooring
About This Home
As of September 2021Amazing home in a great area! You are greeted by a two story foyer. To the right you will see a private living room or office area and to your left is a large dining room that opens up to a HUGE great room and kitchen. The great room has a wood burning fireplace and newer carpet. The eat-in kitchen has granite countertops, large pantry, stainless steel appliances including the refrigerator, double ovens, a smooth top range, and a built in microwave! Off the kitchen is a two car garage. The downstairs also has a large guest bedroom and a full bathroom! Upstairs you will find a loft area perfect for a bonus room, as well as 4 more bedroom and 3 full baths! The primary bedroom is upstairs with a huge sitting area that has a gas log fireplace, two walk in closets, a full bathroom with two vanities, a stand up shower, garden tub and water closet. The laundry room is upstairs and washer and dryer are included in the sale! Don't miss the covered patio and fenced yard! Great location and great schools!
Home Details
Home Type
- Single Family
Est. Annual Taxes
- $2,016
Year Built
- Built in 2011
Lot Details
- 6,970 Sq Ft Lot
- Lot Dimensions are 54x110x77x102
- Corner Lot
- Level Lot
- Sprinkler System
HOA Fees
- $50 Monthly HOA Fees
Parking
- 2 Car Attached Garage
Home Design
- Traditional Architecture
- Brick Exterior Construction
- Slab Foundation
- Architectural Shingle Roof
- Hardboard
Interior Spaces
- 4,249 Sq Ft Home
- 4,200-4,399 Sq Ft Home
- 2-Story Property
- Open Floorplan
- Tray Ceiling
- Smooth Ceilings
- Cathedral Ceiling
- Ceiling Fan
- 2 Fireplaces
- Wood Burning Fireplace
- Gas Log Fireplace
- Thermal Windows
- Two Story Entrance Foyer
- Great Room
- Living Room
- Breakfast Room
- Dining Room
- Loft
- Fire and Smoke Detector
Kitchen
- Walk-In Pantry
- Built-In Oven
- Electric Cooktop
- Built-In Microwave
- Dishwasher
- Granite Countertops
- Disposal
Flooring
- Wood
- Carpet
- Ceramic Tile
Bedrooms and Bathrooms
- 5 Bedrooms | 1 Main Level Bedroom
- Fireplace in Primary Bedroom
- Primary bedroom located on second floor
- Walk-In Closet
- 4 Full Bathrooms
- Dual Vanity Sinks in Primary Bathroom
- Garden Bath
- Separate Shower
Laundry
- Laundry Room
- Dryer
- Washer
Attic
- Storage In Attic
- Pull Down Stairs to Attic
Outdoor Features
- Patio
Schools
- Buena Vista Elementary School
- Riverside Middle School
- Riverside High School
Utilities
- Multiple cooling system units
- Central Air
- Multiple Heating Units
- Heating System Uses Natural Gas
- Underground Utilities
- Gas Water Heater
Community Details
- Built by Crown
- Latosca Subdivision, Edward Floorplan
- Mandatory home owners association
Listing and Financial Details
- Tax Lot 1
- Assessor Parcel Number 0534490100100
Ownership History
Purchase Details
Home Financials for this Owner
Home Financials are based on the most recent Mortgage that was taken out on this home.Purchase Details
Purchase Details
Home Financials for this Owner
Home Financials are based on the most recent Mortgage that was taken out on this home.Purchase Details
Home Financials for this Owner
Home Financials are based on the most recent Mortgage that was taken out on this home.Purchase Details
Home Financials for this Owner
Home Financials are based on the most recent Mortgage that was taken out on this home.Purchase Details
Home Financials for this Owner
Home Financials are based on the most recent Mortgage that was taken out on this home.Similar Homes in Greer, SC
Home Values in the Area
Average Home Value in this Area
Purchase History
| Date | Buyer | Sale Price | Title Company |
|---|---|---|---|
| Rasheed Hasanin Abdulsattar | $449,900 | None Available | |
| Mckercher Mark E | $355,000 | None Available | |
| Park Joo Hyung | $305,880 | -- | |
| S C Pillon Homes Inc | $637,500 | -- | |
| Hendley Development Llc | $175,000 | -- | |
| Young Douglas J | -- | -- | |
| Young Douglas J | $110,000 | Attorney |
Mortgage History
| Date | Status | Borrower | Loan Amount |
|---|---|---|---|
| Open | Rasheed Hasanin Abdulsattar | $269,900 | |
| Previous Owner | Mckercher Mark Edward | $303,000 | |
| Previous Owner | Park Joo Hyung | $297,950 | |
| Previous Owner | S C Pillon Homes Inc | $183,155 | |
| Previous Owner | Hendley Development Llc | $125,000 | |
| Previous Owner | Young Douglas J | $420,000 |
Property History
| Date | Event | Price | Change | Sq Ft Price |
|---|---|---|---|---|
| 09/10/2021 09/10/21 | Sold | $449,900 | 0.0% | $107 / Sq Ft |
| 08/04/2021 08/04/21 | For Sale | $449,900 | -- | $107 / Sq Ft |
Tax History Compared to Growth
Tax History
| Year | Tax Paid | Tax Assessment Tax Assessment Total Assessment is a certain percentage of the fair market value that is determined by local assessors to be the total taxable value of land and additions on the property. | Land | Improvement |
|---|---|---|---|---|
| 2024 | $2,809 | $17,120 | $2,040 | $15,080 |
| 2023 | $2,809 | $17,120 | $2,040 | $15,080 |
| 2022 | $7,628 | $25,670 | $3,060 | $22,610 |
| 2021 | $2,175 | $14,170 | $2,010 | $12,160 |
| 2020 | $2,016 | $12,330 | $1,800 | $10,530 |
| 2019 | $1,978 | $12,330 | $1,800 | $10,530 |
| 2018 | $5,734 | $18,490 | $2,700 | $15,790 |
| 2017 | $2,087 | $12,330 | $1,800 | $10,530 |
| 2016 | $1,997 | $308,220 | $45,000 | $263,220 |
| 2015 | $1,972 | $308,220 | $45,000 | $263,220 |
| 2014 | $1,926 | $301,720 | $85,000 | $216,720 |
Agents Affiliated with this Home
-
Carmen Feemster

Seller's Agent in 2021
Carmen Feemster
BHHS C Dan Joyner - Augusta Rd
(864) 616-5177
5 in this area
80 Total Sales
-
Norman MacDonald

Buyer's Agent in 2021
Norman MacDonald
BHHS C Dan Joyner - Midtown
(864) 313-7353
25 in this area
101 Total Sales
Map
Source: Greater Greenville Association of REALTORS®
MLS Number: 1451065
APN: 0534.49-01-001.00
- 3 Treyburn Ct
- 102 Sugar Mill Way
- 223 E Shallowstone Rd
- 106 Plum Mill Ct
- 332 Ascot Ridge Ln
- 505 Sugar Mill Rd
- 108 Hancock Ln
- 111 Farm Valley Ct
- 105 Belfrey Dr
- 20 Pristine Dr
- 203 Barrington Park Dr
- 112 Silver Creek Ct
- 108 Tarleton Way
- 607 Stone Ridge Rd
- 600 Stone Ridge Rd
- 110 Saratoga Dr
- 708 Sugar Mill Rd
- 1 Rugosa Way
- 18 Sudbury Place
- 207 White Water Ct
- 2 Wild Eve Way
- 6 Wild Eve Way
- 10 Wild Eve Way
- 5 Wild Eve Way
- 1 Ascot Ridge Ln
- 3 Ascot Ridge Ln
- 15 Wild Eve Way
- 16 Wild Eve Way
- 19 Wild Eve Way
- 209 Autumn Rd
- 20 Wild Eve Way
- 104 Sugar Mill Ct
- 105 Sugar Mill Ct
- 101 Ascot Ridge Ln
- 23 Wild Eve Way
- 24 Wild Eve Way
- 2 Treyburn Ct
- 207 Autumn Rd
- 105 Ascot Ridge Ln
- 211 Sugar Mill Rd

