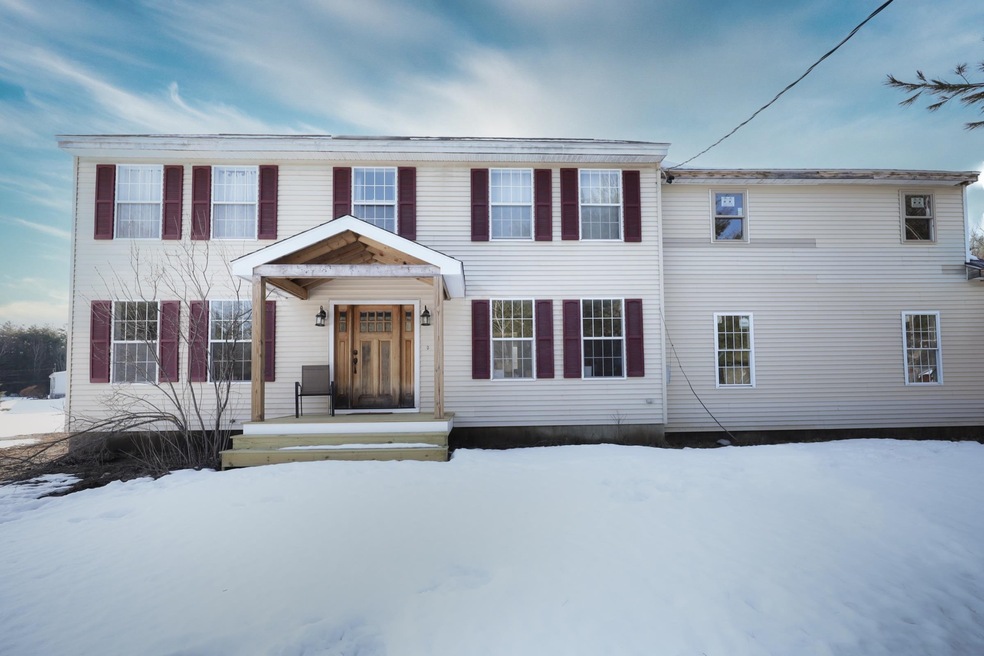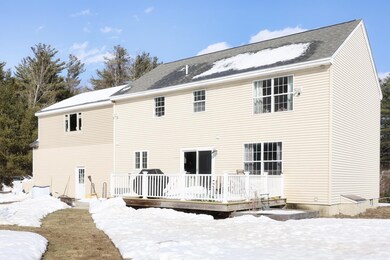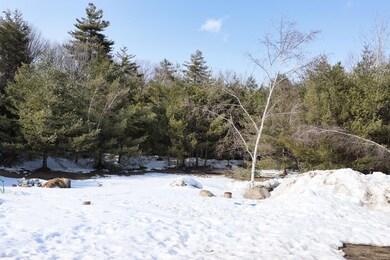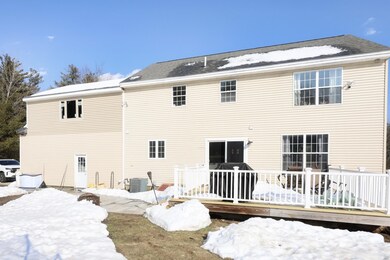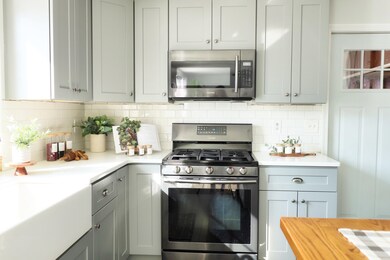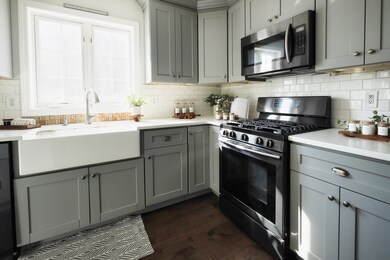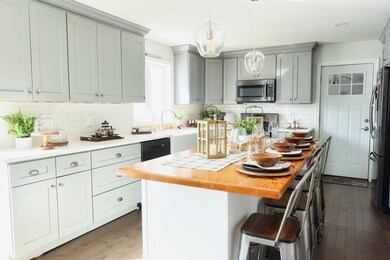
2 Williams Way Wilton, NH 03086
Highlights
- Heated Floors
- Countryside Views
- 2 Car Direct Access Garage
- Colonial Architecture
- Corner Lot
- Parking Storage or Cabinetry
About This Home
As of June 2023Great opportunity to live in a beautiful country setting. This house comes with plenty of new features and is situated on a semi-level corner lot. As you step inside, be prepared to fall in love and be WOW’d with all the upgrades that have been done. Brand new flooring, fresh paint, new backsplash, new primary bathroom vanity, new patio walkway and new lighting throughout. The newly updated kitchen sets the tone for the entire house. It provides spacious and stylish workspaces that are practical and durable, high quality appliances and carefully considered lighting throughout the room. Another detail that makes this house unique is the rough pine shiplap wall that compliments the gorgeous hardwood throughout the first and second floors. The first floor offers a room filled with natural light for a home office or a playroom. The spacious 16x20 deck conveniently located through a sliding glass door in the kitchen will provide a perfect place to entertain or relax with a book and glass of wine. If PLENTY of space is what you are looking for then look no further with the walkup storage space above the 2-car garage or the partially finished basement. Take time to see what this house has to offer at an assisted showing or the open house on Saturday, April 1st from 12:00pm-2:00pm.
Home Details
Home Type
- Single Family
Est. Annual Taxes
- $8,190
Year Built
- Built in 1997
Lot Details
- 1.5 Acre Lot
- Corner Lot
- Level Lot
Parking
- 2 Car Direct Access Garage
- Parking Storage or Cabinetry
- Driveway
Home Design
- Colonial Architecture
- Concrete Foundation
- Poured Concrete
- Wood Frame Construction
- Shingle Roof
- Vinyl Siding
Interior Spaces
- 2-Story Property
- Heated Floors
- Countryside Views
- Partially Finished Basement
- Interior Basement Entry
- Gas Dryer
Kitchen
- Gas Cooktop
- Microwave
- ENERGY STAR Qualified Dishwasher
Bedrooms and Bathrooms
- 4 Bedrooms
Schools
- Florence Rideout Elementary School
- Wilton-Lyndeboro Cooperative Middle School
- Wilton-Lyndeboro Sr. High School
Utilities
- Heating unit installed on the ceiling
- Heating System Uses Gas
- 200+ Amp Service
- Drilled Well
- Liquid Propane Gas Water Heater
- Septic Tank
- Leach Field
- High Speed Internet
- Cable TV Available
Listing and Financial Details
- Legal Lot and Block 01-8 / 134
Ownership History
Purchase Details
Home Financials for this Owner
Home Financials are based on the most recent Mortgage that was taken out on this home.Purchase Details
Home Financials for this Owner
Home Financials are based on the most recent Mortgage that was taken out on this home.Similar Homes in Wilton, NH
Home Values in the Area
Average Home Value in this Area
Purchase History
| Date | Type | Sale Price | Title Company |
|---|---|---|---|
| Warranty Deed | $507,000 | None Available | |
| Warranty Deed | $245,000 | -- | |
| Quit Claim Deed | -- | -- |
Mortgage History
| Date | Status | Loan Amount | Loan Type |
|---|---|---|---|
| Open | $507,000 | Purchase Money Mortgage | |
| Previous Owner | $146,977 | New Conventional | |
| Previous Owner | $167,900 | Unknown | |
| Previous Owner | $129,000 | Unknown |
Property History
| Date | Event | Price | Change | Sq Ft Price |
|---|---|---|---|---|
| 06/27/2023 06/27/23 | Sold | $507,000 | +1.6% | $171 / Sq Ft |
| 04/04/2023 04/04/23 | Pending | -- | -- | -- |
| 03/30/2023 03/30/23 | For Sale | $499,000 | +103.7% | $168 / Sq Ft |
| 05/31/2018 05/31/18 | Sold | $245,000 | 0.0% | $108 / Sq Ft |
| 04/14/2018 04/14/18 | Pending | -- | -- | -- |
| 04/05/2018 04/05/18 | Off Market | $245,000 | -- | -- |
| 04/05/2018 04/05/18 | Pending | -- | -- | -- |
| 02/04/2018 02/04/18 | Price Changed | $260,900 | -4.9% | $115 / Sq Ft |
| 01/24/2018 01/24/18 | Price Changed | $274,400 | +0.1% | $121 / Sq Ft |
| 01/24/2018 01/24/18 | Price Changed | $274,000 | -99.9% | $121 / Sq Ft |
| 11/29/2017 11/29/17 | For Sale | $278,500,000 | -- | $123,230 / Sq Ft |
Tax History Compared to Growth
Tax History
| Year | Tax Paid | Tax Assessment Tax Assessment Total Assessment is a certain percentage of the fair market value that is determined by local assessors to be the total taxable value of land and additions on the property. | Land | Improvement |
|---|---|---|---|---|
| 2024 | $10,266 | $412,800 | $103,900 | $308,900 |
| 2023 | $9,164 | $412,800 | $103,900 | $308,900 |
| 2022 | $8,190 | $396,400 | $103,900 | $292,500 |
| 2021 | $7,619 | $396,400 | $103,900 | $292,500 |
| 2020 | $7,342 | $249,800 | $76,300 | $173,500 |
| 2019 | $7,254 | $249,800 | $76,300 | $173,500 |
| 2018 | $6,891 | $239,600 | $76,300 | $163,300 |
| 2017 | $6,510 | $239,600 | $76,300 | $163,300 |
| 2016 | $6,311 | $239,600 | $76,300 | $163,300 |
| 2015 | $6,506 | $247,000 | $81,000 | $166,000 |
| 2014 | $6,373 | $247,000 | $81,000 | $166,000 |
| 2013 | $6,427 | $247,000 | $81,000 | $166,000 |
Agents Affiliated with this Home
-

Seller's Agent in 2023
Kristi Legere
Monument Realty
(603) 801-5767
4 in this area
40 Total Sales
-

Buyer's Agent in 2023
Lynne-Marie Monk
BHG Masiello Nashua
(603) 494-5348
2 in this area
74 Total Sales
-

Seller's Agent in 2018
Diane Knisley
Stoudt Realty
(603) 235-7228
1 in this area
64 Total Sales
Map
Source: PrimeMLS
MLS Number: 4947048
APN: WLTN-000000-C000134-000001-000008
- 109 Temple Rd
- 26 Hobbs Ct
- 11 Carriage Hill Rd
- 14 Leighton Ln
- 00 Stonegate Farm Rd
- 000 Stonegate Farm Rd
- Lots 4 & 7 Gibbons & Robbins Rd
- 372 Webster Hwy
- A 66 Burton Hwy
- 19 Putnam Rd
- 11 Pony Farm Ln
- 48 & 56 Perkins Ln
- 36 Glen Farm Rd
- 85 Old Revolutionary Rd
- 108 Gage Rd
- 38 Holly View Dr
- 220 Stowell Rd
- 81 Abbot Hill Acres
- 92 Brown Rd
- 685 Abbot Hill Rd
