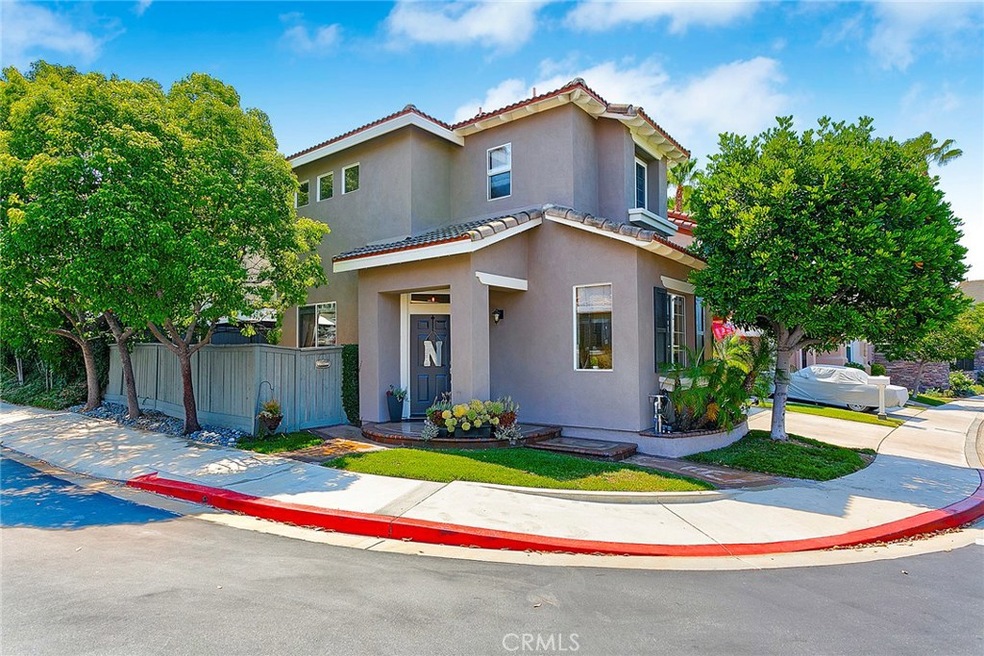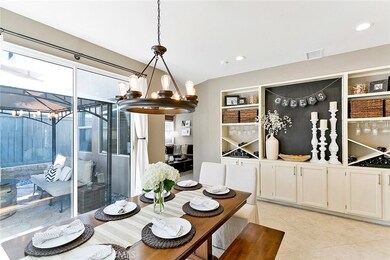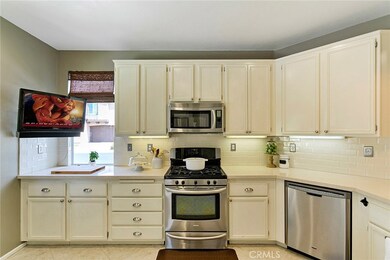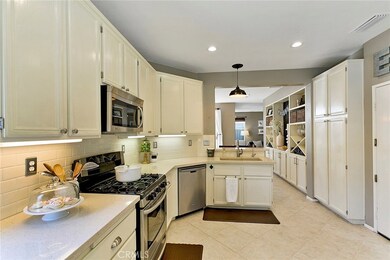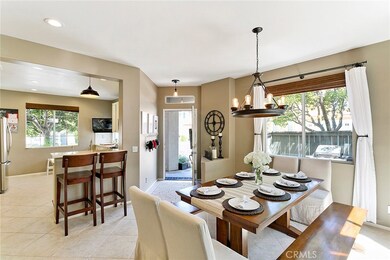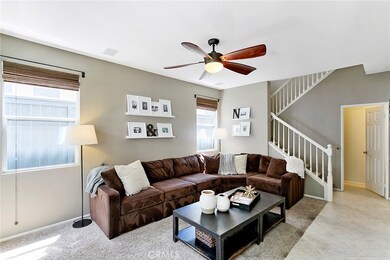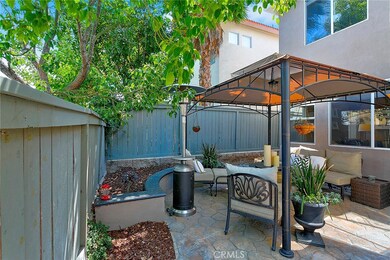
2 Wimbledon Ln Unit 121 Aliso Viejo, CA 92656
Estimated Value: $1,082,000 - $1,276,000
Highlights
- Updated Kitchen
- Open Floorplan
- Corner Lot
- Canyon Vista Elementary School Rated A
- Craftsman Architecture
- 1-minute walk to Oak Park
About This Home
As of June 2017Model-perfect home located on premium corner lot! Nestled in the highly sought after gated community of Village Cottages – Talavera, this stunning home features 3 bdrms, 2.5 baths + 2 car garage with direct access. Enjoy the bright & airy open-concept floorplan upon entrance! Gorgeous updated kitchen with quartz counter tops, farmhouse sink, stainless steel appliances & lots of storage. Spacious dining room with beautiful, functional built-in cabinetry & sliding glass door to private outdoor patio, perfect for entertaining. Large living room includes cozy fire place & built-in entertainment center. Head upstairs to the private master retreat with large walk-in closet & built-in storage. Oversized master bath includes his & her sinks with vanity areas plus romantic soaking tub. Two other spacious bedrooms + full bath with upgraded flooring + convenient laundry room complete the upstairs! Whole house fan plus New Air Conditioning.The beautiful community of Village Cottages features a community pool & is ideally located to top schools including Canyon Vista Elementary School + Soka University. Popular Oak Park is situated just across the street. Shopping, beaches, restaurants & an abundance of recreational activities nearby.
Property Details
Home Type
- Condominium
Est. Annual Taxes
- $7,852
Year Built
- Built in 1998
Lot Details
- No Common Walls
- Wood Fence
- Private Yard
- Back Yard
HOA Fees
Parking
- 2 Car Direct Access Garage
- 2 Open Parking Spaces
- Parking Available
- Automatic Gate
Home Design
- Craftsman Architecture
- English Architecture
- Traditional Architecture
- Turnkey
- Spanish Tile Roof
- Stucco
Interior Spaces
- 1,673 Sq Ft Home
- 2-Story Property
- Open Floorplan
- Ceiling Fan
- Recessed Lighting
- Blinds
- Sliding Doors
- Entryway
- Living Room with Fireplace
- Dining Room
- Neighborhood Views
- Attic Fan
- Laundry Room
Kitchen
- Updated Kitchen
- Breakfast Bar
- Self-Cleaning Oven
- Gas Range
- Microwave
- Dishwasher
- Quartz Countertops
- Disposal
Flooring
- Carpet
- Tile
Bedrooms and Bathrooms
- 3 Bedrooms
- All Upper Level Bedrooms
- Walk-In Closet
- Dual Vanity Sinks in Primary Bathroom
- Soaking Tub
- Separate Shower
Outdoor Features
- Concrete Porch or Patio
Schools
- Avila Middle School
- Aliso Niguel High School
Utilities
- Central Heating and Cooling System
- Sewer Paid
Listing and Financial Details
- Tax Lot 1
- Tax Tract Number 15451
- Assessor Parcel Number 93787182
Community Details
Overview
- Village Cottages/Crummack Huseby Association, Phone Number (949) 367-9430
- Aliso Viejo Association
Amenities
- Outdoor Cooking Area
Recreation
- Community Pool
Ownership History
Purchase Details
Home Financials for this Owner
Home Financials are based on the most recent Mortgage that was taken out on this home.Purchase Details
Home Financials for this Owner
Home Financials are based on the most recent Mortgage that was taken out on this home.Purchase Details
Home Financials for this Owner
Home Financials are based on the most recent Mortgage that was taken out on this home.Purchase Details
Home Financials for this Owner
Home Financials are based on the most recent Mortgage that was taken out on this home.Purchase Details
Home Financials for this Owner
Home Financials are based on the most recent Mortgage that was taken out on this home.Purchase Details
Home Financials for this Owner
Home Financials are based on the most recent Mortgage that was taken out on this home.Purchase Details
Home Financials for this Owner
Home Financials are based on the most recent Mortgage that was taken out on this home.Similar Homes in Aliso Viejo, CA
Home Values in the Area
Average Home Value in this Area
Purchase History
| Date | Buyer | Sale Price | Title Company |
|---|---|---|---|
| Allen Tyler | $690,000 | First American Title Company | |
| Nicholas Jared | -- | Bnt Title Company Of Califor | |
| Nichols Jared | -- | None Available | |
| Nichols Jared | $430,000 | Lawyers Title | |
| Carson James | $650,000 | Old Republic Title Co Sd | |
| Brophy Lawrence Edward | $620,000 | First Southwestern Title Co | |
| Laderman Jamie Brett | $262,500 | First American Title Ins Co |
Mortgage History
| Date | Status | Borrower | Loan Amount |
|---|---|---|---|
| Open | Allen Tyler | $394,100 | |
| Closed | Allen Tyler | $414,000 | |
| Previous Owner | Nicholas Jared | $420,000 | |
| Previous Owner | Nichols Jared | $422,211 | |
| Previous Owner | Carson James | $129,980 | |
| Previous Owner | Carson James | $519,920 | |
| Previous Owner | Brophy Lawrence E | $124,000 | |
| Previous Owner | Brophy Lawrence Edward | $496,000 | |
| Previous Owner | Laderman Jamie Brett | $200,000 | |
| Previous Owner | Laderman Jamie Brett | $270,000 | |
| Previous Owner | Laderman Jamie Brett | $15,000 | |
| Previous Owner | Laderman Jamie Brett | $252,000 | |
| Previous Owner | Laderman Jamie Brett | $25,000 | |
| Previous Owner | Laderman Jamie Brett | $236,150 |
Property History
| Date | Event | Price | Change | Sq Ft Price |
|---|---|---|---|---|
| 06/07/2017 06/07/17 | Sold | $690,000 | +2.2% | $412 / Sq Ft |
| 05/05/2017 05/05/17 | Pending | -- | -- | -- |
| 04/28/2017 04/28/17 | For Sale | $675,000 | +57.0% | $403 / Sq Ft |
| 02/14/2013 02/14/13 | Sold | $430,000 | -1.5% | $253 / Sq Ft |
| 10/26/2012 10/26/12 | Price Changed | $436,500 | +0.3% | $257 / Sq Ft |
| 07/23/2012 07/23/12 | For Sale | $435,000 | +1.2% | $256 / Sq Ft |
| 07/18/2012 07/18/12 | Off Market | $430,000 | -- | -- |
| 07/14/2012 07/14/12 | For Sale | $435,000 | -- | $256 / Sq Ft |
Tax History Compared to Growth
Tax History
| Year | Tax Paid | Tax Assessment Tax Assessment Total Assessment is a certain percentage of the fair market value that is determined by local assessors to be the total taxable value of land and additions on the property. | Land | Improvement |
|---|---|---|---|---|
| 2024 | $7,852 | $785,100 | $571,124 | $213,976 |
| 2023 | $7,670 | $769,706 | $559,925 | $209,781 |
| 2022 | $7,518 | $754,614 | $548,946 | $205,668 |
| 2021 | $7,369 | $739,818 | $538,182 | $201,636 |
| 2020 | $7,293 | $732,233 | $532,664 | $199,569 |
| 2019 | $7,149 | $717,876 | $522,220 | $195,656 |
| 2018 | $7,008 | $703,800 | $511,980 | $191,820 |
| 2017 | $4,523 | $456,246 | $257,057 | $199,189 |
| 2016 | $4,421 | $447,300 | $252,016 | $195,284 |
| 2015 | $4,968 | $440,582 | $248,231 | $192,351 |
| 2014 | $4,866 | $431,952 | $243,368 | $188,584 |
Agents Affiliated with this Home
-
Lori McGuire

Seller's Agent in 2017
Lori McGuire
RE/MAX
(949) 248-8401
11 in this area
304 Total Sales
-
Danielle Hesley

Seller Co-Listing Agent in 2017
Danielle Hesley
Compass
(949) 266-7333
1 in this area
26 Total Sales
-
Christine Demerjian

Buyer's Agent in 2017
Christine Demerjian
RE/MAX
59 Total Sales
-
K
Buyer's Agent in 2013
Kyle Hesley
HomeSmart, Evergreen Realty
Map
Source: California Regional Multiple Listing Service (CRMLS)
MLS Number: OC17092251
APN: 937-871-82
- 9 Cranwell
- 5 Gretchen Ct Unit 161
- 8 Carey Ct Unit 23
- 5 Sherrelwood Ct
- 11 Sunswept Mesa
- 2 Astoria Ct
- 4 Haley Ct Unit 29
- 2 Chestnut Dr
- 22681 Oakgrove Unit 133
- 73 Rue du Chateau Unit 17
- 37 Bluff Cove Dr Unit 38
- 23 Veneto Ln
- 7 Dusk Way
- 59 Cape Victoria
- 66 Vellisimo Dr
- 8 Quebec
- 15 Destiny Way
- 12 Lyon Ridge
- 23412 Pacific Park Dr Unit 40H
- 23412 Pacific Park Dr Unit 28L
- 2 Wimbledon Ln Unit 121
- 4 Wimbledon Ln
- 15 Via Carisma
- 17 Via Carisma
- 3 Wimbledon Ln Unit 2
- 19 Via Carisma
- 11 Via Carisma
- 5 Wimbledon Ln Unit 150
- 5 Wimbledon Ln
- 1 Nopalitos Way Unit 120
- 5 Nopalitos Way
- 7 Nopalitos Way
- 6 Nopalitos Way
- 4 Nopalitos Way
- 2 Nopalitos Way
- 10 Allaire Way
- 16 Allaire Way
- 18 Allaire Way
- 20 Allaire Way Unit 47
- 9 Nopalitos Way
