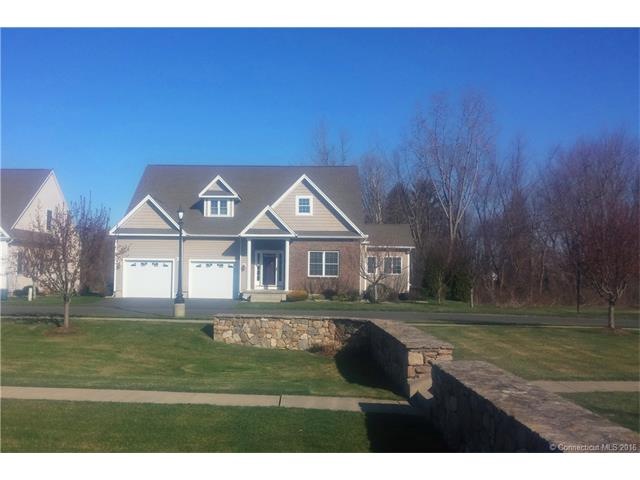
2 Windermere Village Rd Ellington, CT 06029
Estimated Value: $563,671 - $625,000
Highlights
- Waterfront
- Cape Cod Architecture
- Clubhouse
- Open Floorplan
- ENERGY STAR Certified Homes
- Attic
About This Home
As of August 2016Fabulous 3 bedroom contemporary cape overlooks community green to the front and wetlands to the back. Open plan features hardwood floors, 2 car garage, lots of closet space and first floor laundry. Cathedral ceiling in living room with gas fireplace. French doors lead from the dining room to the sun room and private patio with view of pond. Custom maple cabinets in the kitchen with island and large pantry. Walk-in closet, and bath with dual sinks and two person jetted tub with heat complete the master suite. Generous sized second and third bedrooms with ceiling fans. Second floor offers walk-in attic for additional storage. Landscape maintenance and snow removal included. Irrigation system and garden space in the yard. Agent related. See MLS#G10125294
Last Agent to Sell the Property
Stacy Melanson
Sentry Real Estate License #RES.0790691 Listed on: 04/15/2016
Last Buyer's Agent
Christina Pope
Coldwell Banker Realty License #RES.0772565
Home Details
Home Type
- Single Family
Est. Annual Taxes
- $6,279
Year Built
- Built in 2008
Lot Details
- Waterfront
- Level Lot
- Sprinkler System
- Garden
HOA Fees
- $185 Monthly HOA Fees
Home Design
- Cape Cod Architecture
- Masonry Siding
- Vinyl Siding
Interior Spaces
- 2,304 Sq Ft Home
- Open Floorplan
- Ceiling Fan
- 1 Fireplace
- Thermal Windows
- Workshop
- Water Views
- Basement Fills Entire Space Under The House
Kitchen
- Gas Range
- Microwave
- Dishwasher
Bedrooms and Bathrooms
- 3 Bedrooms
Attic
- Attic Floors
- Storage In Attic
Parking
- 2 Car Attached Garage
- Automatic Garage Door Opener
- Driveway
- Guest Parking
- Visitor Parking
Eco-Friendly Details
- ENERGY STAR Certified Homes
Outdoor Features
- Patio
- Porch
Schools
- Pboe Elementary School
- Pboe High School
Utilities
- Zoned Heating and Cooling
- Humidifier
- Floor Furnace
- Heating System Uses Natural Gas
- Cable TV Available
Community Details
Overview
- Association fees include grounds maintenance, insurance, property management, snow removal
Amenities
- Clubhouse
Ownership History
Purchase Details
Home Financials for this Owner
Home Financials are based on the most recent Mortgage that was taken out on this home.Purchase Details
Similar Homes in the area
Home Values in the Area
Average Home Value in this Area
Purchase History
| Date | Buyer | Sale Price | Title Company |
|---|---|---|---|
| Thompson Charles M | $342,500 | -- | |
| Melanson Reynold | $259,900 | -- |
Mortgage History
| Date | Status | Borrower | Loan Amount |
|---|---|---|---|
| Open | Thompson Charles M | $787,500 | |
| Closed | Thompson Charles M | $787,500 | |
| Closed | Thompson Carol A | $146,241 | |
| Closed | Thompson Carol A | $125,000 | |
| Closed | Melanson Reynold | $75,000 |
Property History
| Date | Event | Price | Change | Sq Ft Price |
|---|---|---|---|---|
| 08/12/2016 08/12/16 | Sold | $342,500 | -4.8% | $149 / Sq Ft |
| 06/14/2016 06/14/16 | Pending | -- | -- | -- |
| 04/15/2016 04/15/16 | For Sale | $359,929 | -- | $156 / Sq Ft |
Tax History Compared to Growth
Tax History
| Year | Tax Paid | Tax Assessment Tax Assessment Total Assessment is a certain percentage of the fair market value that is determined by local assessors to be the total taxable value of land and additions on the property. | Land | Improvement |
|---|---|---|---|---|
| 2024 | $9,243 | $256,740 | $0 | $256,740 |
| 2023 | $8,806 | $256,740 | $0 | $256,740 |
| 2022 | $8,344 | $256,740 | $0 | $256,740 |
| 2021 | $8,113 | $256,740 | $0 | $256,740 |
| 2020 | $7,143 | $219,110 | $0 | $219,110 |
| 2019 | $7,143 | $219,110 | $0 | $219,110 |
| 2016 | $6,683 | $219,110 | $0 | $219,110 |
| 2015 | $6,181 | $199,650 | $0 | $199,650 |
| 2014 | $5,730 | $199,650 | $0 | $199,650 |
Agents Affiliated with this Home
-
S
Seller's Agent in 2016
Stacy Melanson
Sentry Real Estate
-

Buyer's Agent in 2016
Christina Pope
Coldwell Banker Realty
Map
Source: SmartMLS
MLS Number: G10125693
APN: ELLI-000017-000024-000001
- 75 Windermere Village Rd Unit 75
- 52 Grand Blvd Unit 52
- 31 Village St
- 85 Franklin St
- 33 Burke Rd
- 16 West Rd
- 24 West Rd Unit 20
- 55 West St
- 67 West St
- 60 Old Town Rd Unit 2
- 60 Old Town Rd Unit 207
- 92 West St
- 16 Maple St Unit 11
- 45 Grant St
- 80 Country Ln Unit 7
- 109 Union St
- 51 Gerald Dr
- 1 Abbott Rd Unit 32
- 1 Abbott Rd Unit 128
- 104 Union St
- 2 Windermere Village Rd
- 2 Windermere Village Rd Unit N/A
- 4 Windermere Village Rd
- 4 Windermere Village Rd
- 4 Windermere Village Rd Unit 4
- 6 Windermere Village Rd
- 6 Windermere Village Rd
- 00 Windermere Village Dr (Windermere Ave
- 00 Windermere Village Unit 106
- 0 Windermere Village Rd Unit tbd G644464
- 84 Windermere Ave
- 1 Windermere Village Rd
- 8 Windermere Village Rd
- 8 Windermere Village Rd Unit 8
- 3 Windermere Village Rd
- 3 Windermere Village Rd
- 56 Windermere Village Rd
- 56 Windermere Village Rd Unit 85
- 5 Windermere Village Rd
- 67 Windermere Avenue (Lot 123) Unit 123
