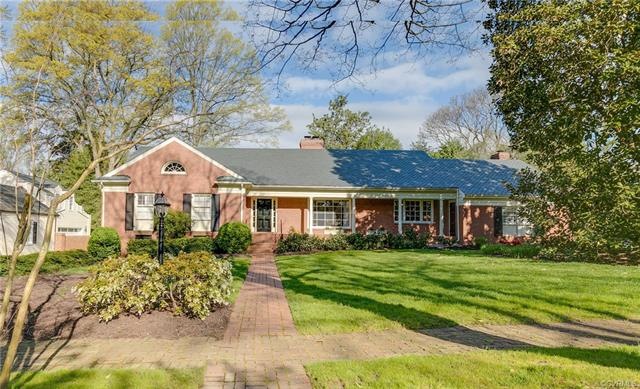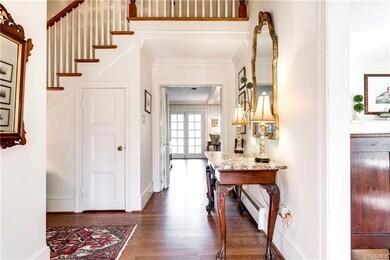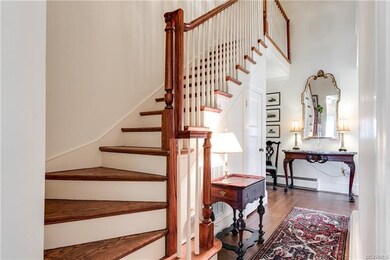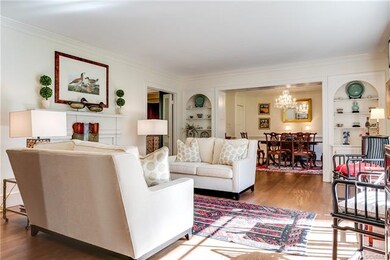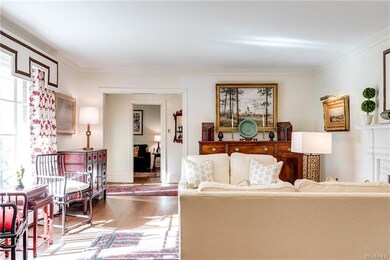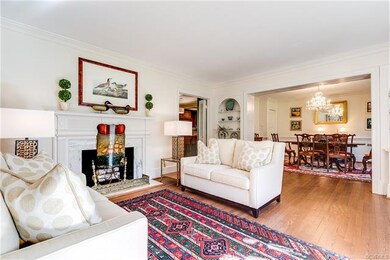
2 Windsor Way Richmond, VA 23221
Windsor Farms NeighborhoodHighlights
- Colonial Architecture
- Wood Flooring
- Separate Formal Living Room
- Mary Munford Elementary School Rated A-
- 3 Fireplaces
- 5-minute walk to Mary Munford Playground
About This Home
As of June 2018Revel in the luxury of one-level living south of Cary Street Road in this sparkling and fully renovated 3048-sq ft brick and slate residence, or expand via a finished entrance hall staircase into an additional 1450 sq ft in an unfinished second level! Interiors include spacious light-filled formal rooms, a truly spectacular new Mark Franko kitchen awash in high-end Wolf appliances opening into a large family room with fireplace, and a spectacular sunroom with fireplace overlooking a terrace and private walled gardens. 3 bedrooms/3 full baths include a master with a gorgeous new handicap-accessible bathroom with oversized barrier-free shower and direct access to a second new full bath. 3 fireplaces + 2-car garage with generous off-street parking. Security and exceptional storage. Showings begin on Tuesday, April 24th. Agent preview 10-11:30 on Tuesday.
Last Agent to Sell the Property
Lynn Pritchard
Joyner Fine Properties License #0225077843 Listed on: 04/19/2018
Home Details
Home Type
- Single Family
Est. Annual Taxes
- $8,040
Year Built
- Built in 1957
Lot Details
- 0.48 Acre Lot
HOA Fees
- $36 Monthly HOA Fees
Parking
- 2 Car Direct Access Garage
- Garage Door Opener
- Driveway
Home Design
- Colonial Architecture
- Brick Exterior Construction
- Frame Construction
- Slate Roof
- Wood Siding
Interior Spaces
- 3,048 Sq Ft Home
- 1-Story Property
- 3 Fireplaces
- Gas Fireplace
- Separate Formal Living Room
- Crawl Space
- Home Security System
Kitchen
- Eat-In Kitchen
- Built-In Oven
- Gas Cooktop
- Microwave
- Dishwasher
- Granite Countertops
- Disposal
Flooring
- Wood
- Ceramic Tile
Bedrooms and Bathrooms
- 3 Bedrooms
- En-Suite Primary Bedroom
- Walk-In Closet
- 3 Full Bathrooms
Laundry
- Dryer
- Washer
Outdoor Features
- Patio
- Rear Porch
Schools
- Munford Elementary School
- Albert Hill Middle School
- Thomas Jefferson High School
Utilities
- Zoned Cooling
- Heating System Uses Natural Gas
- Baseboard Heating
- Hot Water Heating System
- Gas Water Heater
Community Details
- Windsor Farms Subdivision
Listing and Financial Details
- Tax Lot 7
- Assessor Parcel Number W022-0023-007
Ownership History
Purchase Details
Home Financials for this Owner
Home Financials are based on the most recent Mortgage that was taken out on this home.Purchase Details
Home Financials for this Owner
Home Financials are based on the most recent Mortgage that was taken out on this home.Purchase Details
Home Financials for this Owner
Home Financials are based on the most recent Mortgage that was taken out on this home.Similar Homes in Richmond, VA
Home Values in the Area
Average Home Value in this Area
Purchase History
| Date | Type | Sale Price | Title Company |
|---|---|---|---|
| Warranty Deed | $885,000 | Attorney | |
| Warranty Deed | $425,000 | First American Title Company | |
| Warranty Deed | $640,000 | -- |
Mortgage History
| Date | Status | Loan Amount | Loan Type |
|---|---|---|---|
| Open | $339,000 | New Conventional | |
| Closed | $325,000 | New Conventional | |
| Previous Owner | $75,000 | Credit Line Revolving | |
| Previous Owner | $600,000 | New Conventional |
Property History
| Date | Event | Price | Change | Sq Ft Price |
|---|---|---|---|---|
| 06/08/2018 06/08/18 | Sold | $885,000 | +14.3% | $290 / Sq Ft |
| 04/25/2018 04/25/18 | Pending | -- | -- | -- |
| 04/19/2018 04/19/18 | For Sale | $774,000 | +20.9% | $254 / Sq Ft |
| 11/21/2014 11/21/14 | Sold | $640,000 | -4.3% | $210 / Sq Ft |
| 10/21/2014 10/21/14 | Pending | -- | -- | -- |
| 09/18/2014 09/18/14 | For Sale | $669,000 | -- | $219 / Sq Ft |
Tax History Compared to Growth
Tax History
| Year | Tax Paid | Tax Assessment Tax Assessment Total Assessment is a certain percentage of the fair market value that is determined by local assessors to be the total taxable value of land and additions on the property. | Land | Improvement |
|---|---|---|---|---|
| 2025 | $13,032 | $1,086,000 | $370,000 | $716,000 |
| 2024 | $11,988 | $999,000 | $318,000 | $681,000 |
| 2023 | $11,364 | $947,000 | $318,000 | $629,000 |
| 2022 | $10,392 | $866,000 | $276,000 | $590,000 |
| 2021 | $9,456 | $837,000 | $276,000 | $561,000 |
| 2020 | $9,456 | $788,000 | $276,000 | $512,000 |
| 2019 | $4,608 | $727,000 | $255,000 | $472,000 |
| 2018 | $8,232 | $686,000 | $255,000 | $431,000 |
| 2017 | $8,040 | $670,000 | $255,000 | $415,000 |
| 2016 | $7,304 | $654,000 | $255,000 | $399,000 |
| 2015 | $5,777 | $574,000 | $255,000 | $319,000 |
| 2014 | $5,777 | $572,000 | $255,000 | $317,000 |
Agents Affiliated with this Home
-
L
Seller's Agent in 2018
Lynn Pritchard
Joyner Fine Properties
-

Seller Co-Listing Agent in 2018
Betsy Dotterer
The Steele Group
(804) 839-5907
4 in this area
113 Total Sales
-

Buyer's Agent in 2018
Nancy Cheely
The Steele Group
(804) 334-8116
3 in this area
112 Total Sales
-
S
Buyer's Agent in 2014
Susan Cottrell
Coldwell Banker Avenues
Map
Source: Central Virginia Regional MLS
MLS Number: 1809887
APN: W022-0023-007
- 4106 Cambridge Rd
- 4506 Grove Ave
- 4506 1/2 Grove Ave
- 4508 Grove Ave
- 4508 1/2 Grove Ave
- 4507 Colonial Place Alley
- 4509 Colonial Place Alley
- 4511 Colonial Place Alley
- 3904 Grove Ave
- 201 Banbury Rd
- 50 E Lock Ln
- 308 N Hamilton St
- 320 N Hamilton St
- 19 W Locke Ln Unit 1
- 4411 Leonard Pkwy
- 4310 Kensington Ave
- 3415 Crenshaw Mews Alley
- 4509 Patterson Ave
- 3547 Grove Ave
- 3535 Hanover Ave Unit B
