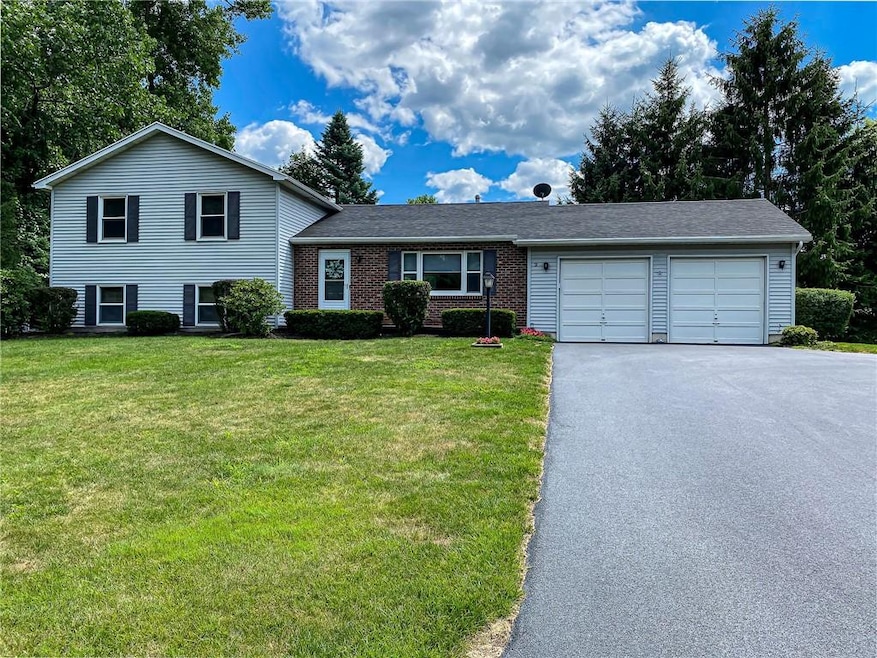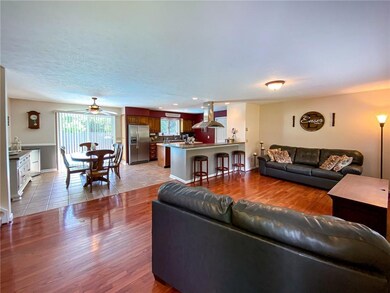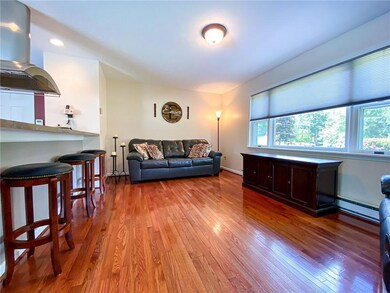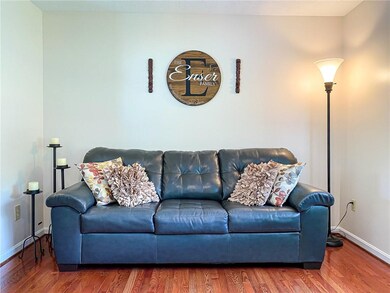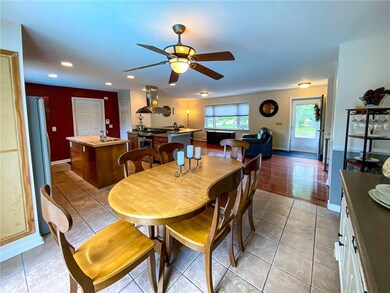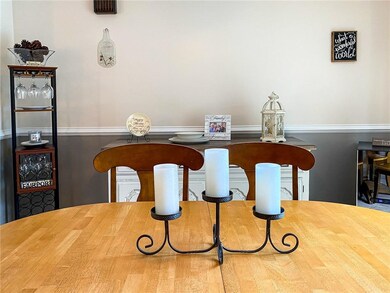
$334,900
- 3 Beds
- 1.5 Baths
- 1,642 Sq Ft
- 36 Alina St
- Fairport, NY
Charming Fairport 3-bedroom, 1.5-bath ranch with a little over 1,600 sq ft of living space on just under a half-acre lot. The fully fenced backyard offers a custom-built gazebo, a large wood deck with a hot tub, perfect for entertaining or relaxing outdoors. Inside, the remodeled kitchen features granite countertops, stainless steel appliances, and a tile backsplash. The dining room includes a
Marc Mingoia Howard Hanna
