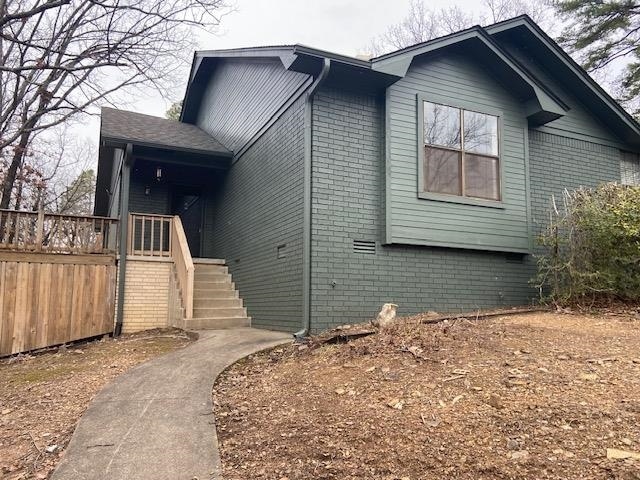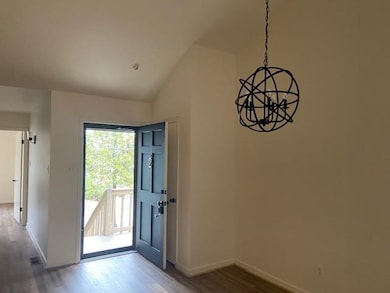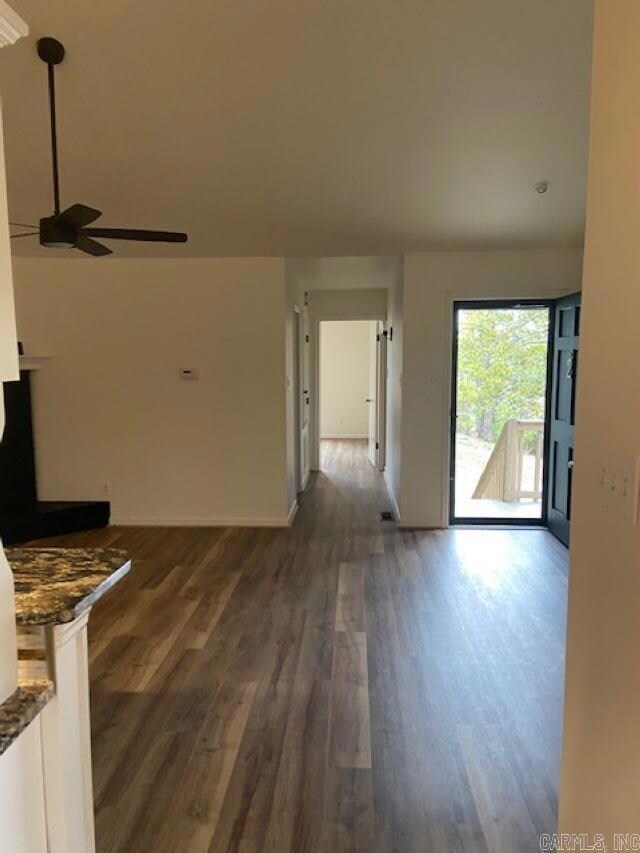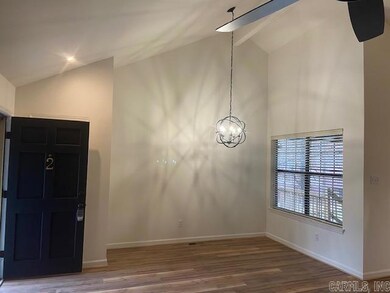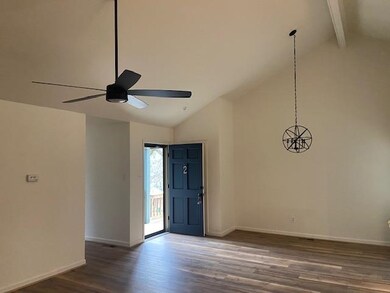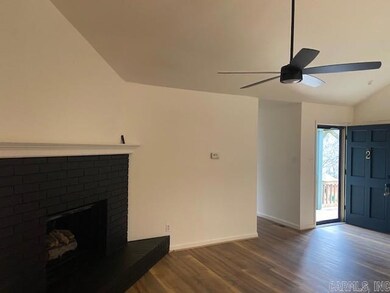
2 Woodlore Cir Little Rock, AR 72211
Rock Creek NeighborhoodHighlights
- Deck
- Traditional Architecture
- Granite Countertops
- Vaulted Ceiling
- Great Room
- 2 Car Detached Garage
About This Home
As of April 2025Charming home on a quiet street. This beautifully updated home offers a cozy yet spacious floor plan featuring two large bedrooms, both with walk-in closets, and two full baths. The open concept great room and kitchen provide an inviting space with a vaulted ceiling and a wood-burning fireplace (with gas logs present). The kitchen is well equipped with a gas range, breakfast bar, microwave, refrigerator, and a separate laundry alcove with a washer and dryer. Step outside through the french doors onto a large elevated deck, perfect for relaxing under the shade of mature trees with a lovely view. Recent updates include a new roof, fresh interior and exterior paint, new light fixtures, granite countertops in the kitchen and baths, stylish bathroom upgrades, and new laminate flooring throughout the home. This home is move-in ready. You can easily fence in your area next to the garage for your pet, too!!!
Townhouse Details
Home Type
- Townhome
Est. Annual Taxes
- $1,129
Year Built
- Built in 1982
Lot Details
- 6,970 Sq Ft Lot
- Partially Fenced Property
- Wood Fence
HOA Fees
- $17 Monthly HOA Fees
Home Design
- Traditional Architecture
- Composition Roof
Interior Spaces
- 1,206 Sq Ft Home
- 1-Story Property
- Built-in Bookshelves
- Vaulted Ceiling
- Ceiling Fan
- Wood Burning Fireplace
- Gas Log Fireplace
- Insulated Windows
- Window Treatments
- Insulated Doors
- Great Room
- Combination Dining and Living Room
- Laminate Flooring
- Crawl Space
- Washer Hookup
Kitchen
- Breakfast Bar
- Stove
- Gas Range
- Microwave
- Plumbed For Ice Maker
- Dishwasher
- Granite Countertops
- Disposal
Bedrooms and Bathrooms
- 2 Bedrooms
- Walk-In Closet
- 2 Full Bathrooms
Parking
- 2 Car Detached Garage
- Automatic Garage Door Opener
Utilities
- Central Heating and Cooling System
- Gas Water Heater
Additional Features
- Deck
- Property is near a bus stop
Ownership History
Purchase Details
Home Financials for this Owner
Home Financials are based on the most recent Mortgage that was taken out on this home.Purchase Details
Home Financials for this Owner
Home Financials are based on the most recent Mortgage that was taken out on this home.Purchase Details
Purchase Details
Similar Homes in Little Rock, AR
Home Values in the Area
Average Home Value in this Area
Purchase History
| Date | Type | Sale Price | Title Company |
|---|---|---|---|
| Warranty Deed | $195,000 | American Abstract & Title | |
| Deed | $130,000 | Standard Abstract & Title | |
| Deed | $130,000 | Standard Abstract & Title | |
| Interfamily Deed Transfer | -- | Attorney | |
| Quit Claim Deed | -- | -- |
Mortgage History
| Date | Status | Loan Amount | Loan Type |
|---|---|---|---|
| Open | $126,750 | New Conventional | |
| Previous Owner | $148,500 | Construction | |
| Previous Owner | $43,750 | New Conventional |
Property History
| Date | Event | Price | Change | Sq Ft Price |
|---|---|---|---|---|
| 04/18/2025 04/18/25 | Sold | $195,000 | -2.5% | $162 / Sq Ft |
| 03/24/2025 03/24/25 | Pending | -- | -- | -- |
| 02/28/2025 02/28/25 | Price Changed | $199,900 | -2.5% | $166 / Sq Ft |
| 02/20/2025 02/20/25 | For Sale | $205,000 | +57.7% | $170 / Sq Ft |
| 12/18/2024 12/18/24 | Sold | $130,000 | -3.7% | $110 / Sq Ft |
| 11/24/2024 11/24/24 | Pending | -- | -- | -- |
| 09/30/2024 09/30/24 | For Sale | $135,000 | -- | $114 / Sq Ft |
Tax History Compared to Growth
Tax History
| Year | Tax Paid | Tax Assessment Tax Assessment Total Assessment is a certain percentage of the fair market value that is determined by local assessors to be the total taxable value of land and additions on the property. | Land | Improvement |
|---|---|---|---|---|
| 2023 | $1,021 | $28,318 | $4,400 | $23,918 |
| 2022 | $1,021 | $28,318 | $4,400 | $23,918 |
| 2021 | $1,028 | $23,610 | $5,500 | $18,110 |
| 2020 | $646 | $23,610 | $5,500 | $18,110 |
| 2019 | $646 | $23,610 | $5,500 | $18,110 |
| 2018 | $671 | $23,610 | $5,500 | $18,110 |
| 2017 | $671 | $23,610 | $5,500 | $18,110 |
| 2016 | $671 | $21,440 | $5,000 | $16,440 |
| 2015 | $1,022 | $14,583 | $5,000 | $9,583 |
| 2014 | $1,022 | $14,583 | $5,000 | $9,583 |
Agents Affiliated with this Home
-
Sharon Adkins

Seller's Agent in 2025
Sharon Adkins
Adkins & Associates Real Estate
(501) 517-0509
4 in this area
122 Total Sales
-
Jowaun Wright

Buyer's Agent in 2025
Jowaun Wright
Charlotte John Company (Little Rock)
(501) 912-4701
3 in this area
26 Total Sales
-
Walt Dickinson

Seller's Agent in 2024
Walt Dickinson
RE/MAX
(501) 529-0633
2 in this area
150 Total Sales
Map
Source: Cooperative Arkansas REALTORS® MLS
MLS Number: 25006687
APN: 43L-137-00-032-00
- 28 Forest Cir
- 516 Green Mountain Cir
- 510 Green Mountain Cir
- 503 Green Mountain Dr
- 504 Green Mountain Dr
- 11409 E Stoney Point Ct
- 11315 Ethan Allen Dr
- 7 Queens Ct
- 1117 Wild Turkey Ct
- 11224 Shackleford Ct
- 11121 Beverly Hills Dr
- 11218 Shackleford Ct
- 507 Mimi Ln
- 11808 Saint Charles Blvd
- 11908 St Charles Blvd
- 1015 N Shackleford Rd
- 5 Jamestown Ct
- 9 Catalina Ct
- 909 Beacon Hill Ct
- 1 Cobble Hill Rd
