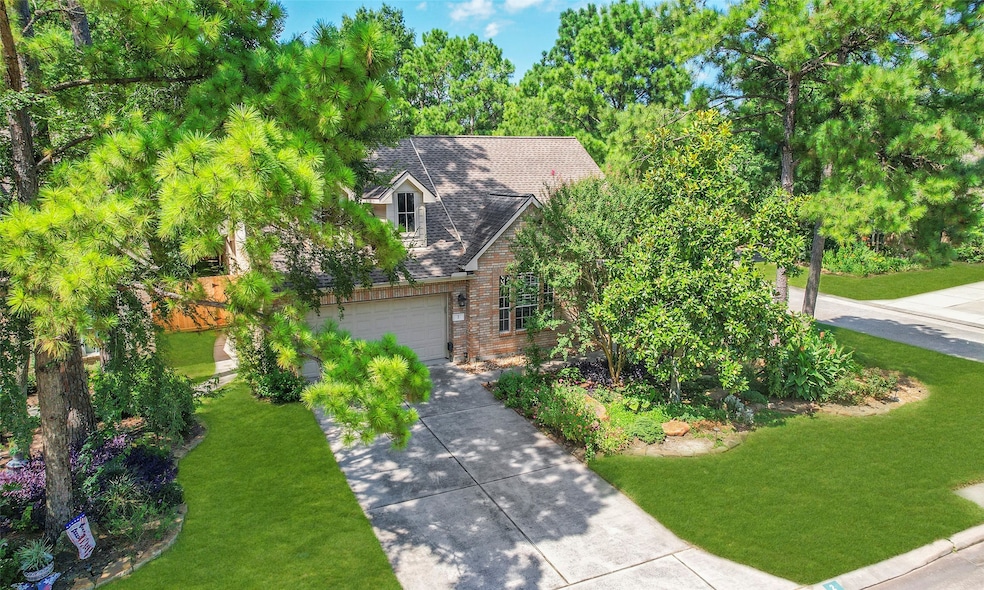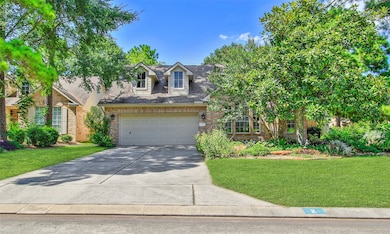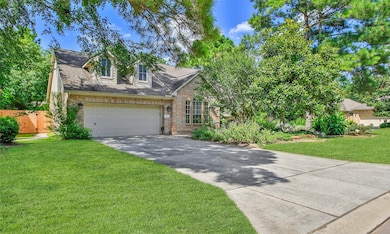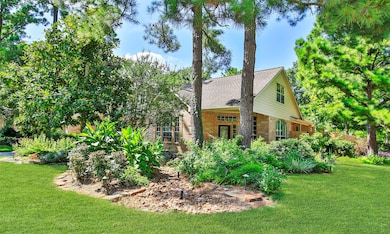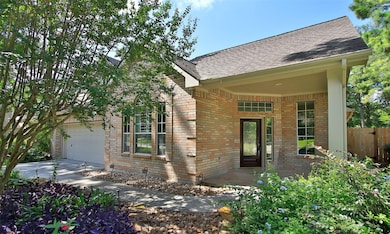
2 Wrenfield Place Conroe, TX 77384
College Park NeighborhoodEstimated payment $5,796/month
Highlights
- Hot Property
- Tennis Courts
- Green Roof
- Powell Elementary School Rated A
- Craftsman Architecture
- Clubhouse
About This Home
Welcome to 2 Wrenfield Place in Windsor Hills, a premier 55+ active adult community in The Woodlands. This 3 bed, 2 bath 1.5-story home offers a peaceful, low-maintenance lifestyle with access to fantastic amenities. The open-concept layout is filled with natural light and features neutral tones, plantation shutters, and a cozy living area with fireplace. The kitchen includes Corian counters, cabinet lighting, stainless appliances, an island and bar area with black counters. Enjoy slate floors in the formal dining room and built-ins in the home office. The primary suite features a jetted tub, separate shower, dual vanities, and walk-in closet. The guest bath has been updated with floor to ceiling tile. A spacious upstairs flex room and large attic provide extra space and storage. Relax on the private patio. Whole-home generator included. Conveniently located near shopping, dining, and medical facilities. Don’t miss this opportunity—schedule your showing today!
Home Details
Home Type
- Single Family
Est. Annual Taxes
- $8,175
Year Built
- Built in 1999
Lot Details
- 8,573 Sq Ft Lot
- South Facing Home
- Back Yard Fenced
- Sprinkler System
HOA Fees
- $2,575 Monthly HOA Fees
Parking
- 2 Car Attached Garage
- Driveway
Home Design
- Craftsman Architecture
- Contemporary Architecture
- Traditional Architecture
- Patio Home
- Brick Exterior Construction
- Slab Foundation
- Composition Roof
- Cement Siding
- Radiant Barrier
Interior Spaces
- 2,820 Sq Ft Home
- 2-Story Property
- Crown Molding
- High Ceiling
- Ceiling Fan
- Gas Log Fireplace
- Window Treatments
- Formal Entry
- Family Room Off Kitchen
- Living Room
- Breakfast Room
- Dining Room
- Open Floorplan
- Home Office
- Game Room
- Utility Room
Kitchen
- Breakfast Bar
- Electric Oven
- Gas Cooktop
- Microwave
- Dishwasher
- Kitchen Island
- Disposal
Flooring
- Carpet
- Tile
- Slate Flooring
Bedrooms and Bathrooms
- 3 Bedrooms
- 2 Full Bathrooms
- Double Vanity
- Hydromassage or Jetted Bathtub
- Bathtub with Shower
- Separate Shower
Laundry
- Dryer
- Washer
Eco-Friendly Details
- Green Roof
- ENERGY STAR Qualified Appliances
- Energy-Efficient Exposure or Shade
- Energy-Efficient HVAC
- Energy-Efficient Insulation
- Energy-Efficient Thermostat
- Ventilation
Outdoor Features
- Pond
- Tennis Courts
- Deck
- Covered patio or porch
Schools
- Powell Elementary School
- Knox Junior High School
- The Woodlands College Park High School
Utilities
- Central Heating and Cooling System
- Heating System Uses Gas
- Programmable Thermostat
- Power Generator
Listing and Financial Details
- Seller Concessions Offered
Community Details
Overview
- Association fees include clubhouse, ground maintenance, recreation facilities
- Windsor Hills HOA, Phone Number (713) 981-9000
- Wdlnds Windsor Hills 01 Subdivision
Amenities
- Clubhouse
- Meeting Room
- Party Room
Recreation
- Pickleball Courts
- Sport Court
- Community Pool
- Park
- Trails
Map
Home Values in the Area
Average Home Value in this Area
Tax History
| Year | Tax Paid | Tax Assessment Tax Assessment Total Assessment is a certain percentage of the fair market value that is determined by local assessors to be the total taxable value of land and additions on the property. | Land | Improvement |
|---|---|---|---|---|
| 2024 | $5,578 | $454,863 | $60,000 | $394,863 |
| 2023 | $5,578 | $422,000 | $60,000 | $362,000 |
| 2022 | $7,056 | $355,780 | $60,000 | $379,480 |
| 2021 | $6,879 | $323,440 | $58,000 | $265,440 |
| 2020 | $7,090 | $318,180 | $32,180 | $286,000 |
| 2019 | $8,158 | $354,430 | $32,180 | $322,250 |
| 2018 | $6,745 | $293,030 | $32,180 | $260,850 |
| 2017 | $7,116 | $293,030 | $32,180 | $260,850 |
| 2016 | $7,628 | $314,100 | $32,180 | $281,920 |
| 2015 | $4,959 | $300,300 | $32,180 | $268,120 |
| 2014 | $4,959 | $273,720 | $32,180 | $256,530 |
Property History
| Date | Event | Price | Change | Sq Ft Price |
|---|---|---|---|---|
| 07/24/2025 07/24/25 | For Sale | $459,000 | +11.4% | $163 / Sq Ft |
| 01/31/2022 01/31/22 | Sold | -- | -- | -- |
| 01/12/2022 01/12/22 | For Sale | $412,000 | -- | $146 / Sq Ft |
Purchase History
| Date | Type | Sale Price | Title Company |
|---|---|---|---|
| Warranty Deed | -- | None Listed On Document | |
| Warranty Deed | -- | First American Title | |
| Deed | -- | -- | |
| Vendors Lien | -- | Regency Title Company | |
| Deed | -- | -- |
Mortgage History
| Date | Status | Loan Amount | Loan Type |
|---|---|---|---|
| Previous Owner | $204,800 | No Value Available |
About the Listing Agent
David's Other Listings
Source: Houston Association of REALTORS®
MLS Number: 24473149
APN: 9760-00-07100
- 75 Robindale Cir
- 10 Surrey Run Place
- 23 Wilmington Way
- 15 Surrey Run Place
- 46 Wilmington Way
- 14 Fitzroy Place
- 3027 Pine Acres Dr
- 55 E Kentwick Place
- 22 Haversham Ct
- 35 Trafalgar Place
- 3117 Pine Acres Dr
- 15 E Kentwick Place
- 11 Trafalgar Place
- 17612 White Perch Lake Dr
- 0 Northline Rd
- 2487 Northline Rd
- 15 S Avonlea Cir
- 0 E Loop Rd
- 2 Bayou Springs Ct
- 23 Cypress Bayou Ct
- 3600 College Park Dr
- 3720 College Park Dr
- 7575 Gosling Rd
- 7575 Gosling Rd Unit 1-0727
- 4400 College Park Dr
- 7 Cypress Bayou Ct
- 3 E Night Heron Place
- 38 Bayou Springs Ct
- 10 E Sterling Pond Cir
- 2311 Pale Star Dr
- 69 W Night Heron Place
- 106 E Stedhill Loop
- 154 E Elm Crescent
- 2208 Gadwall Ct
- 2339 Pale Star Dr
- 203 W Stedhill Loop
- 231 W Stedhill Loop
- 2221 Hay Field Ct
- 218 W Stedhill Loop
- 230 W Stedhill Loop
