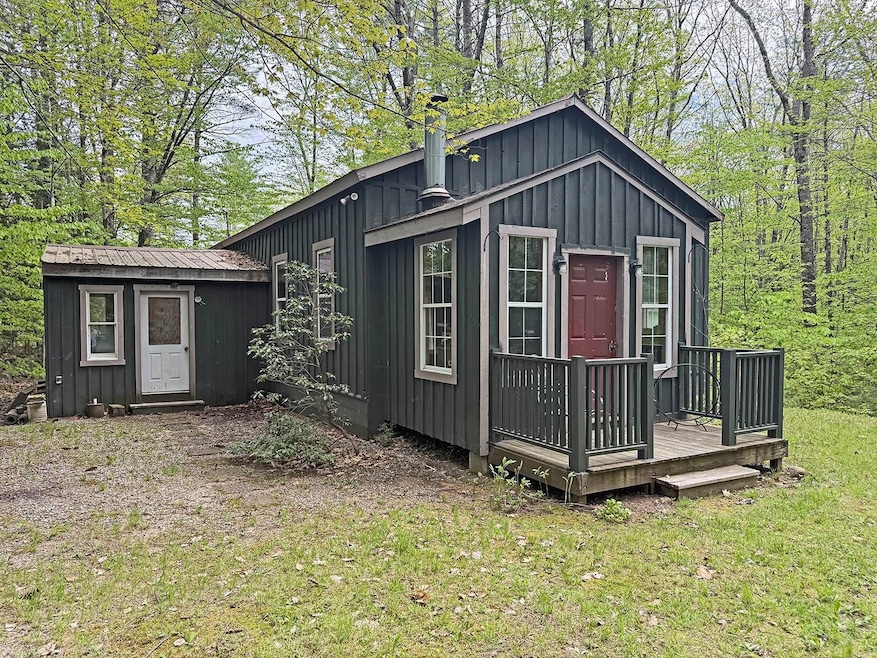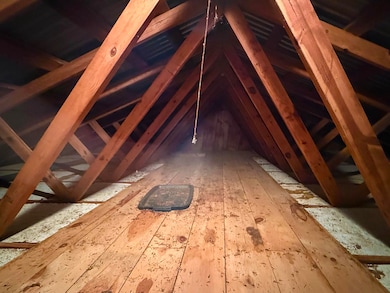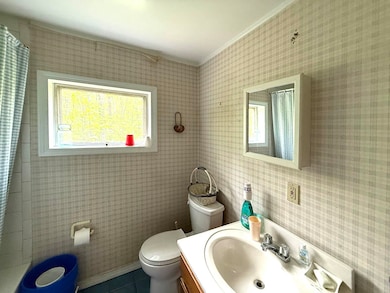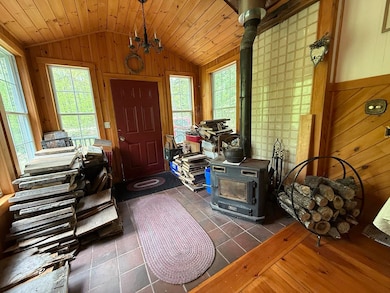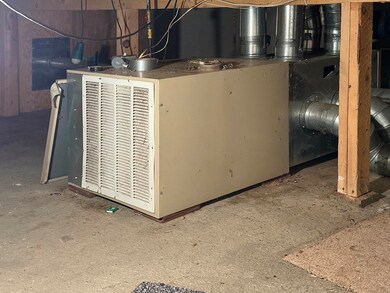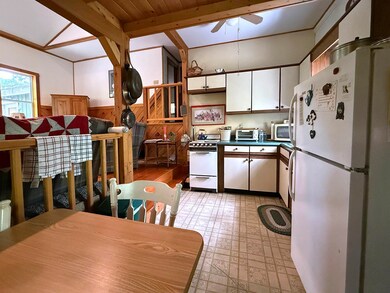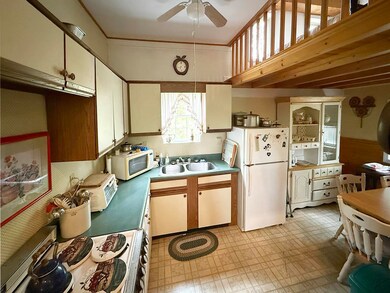
2 Youngs Rd Ossipee, NH 03864
Highlights
- Deck
- Cathedral Ceiling
- Loft
- Secluded Lot
- Softwood Flooring
- Cottage
About This Home
As of June 2025****
Nestled away from the hustle and bustle of the city, this enchanting getaway is a treasure trove of cherished memories, perfect for those seeking tranquility in nature. Spanning across three lots—two of which are situated in the picturesque town of Wolfeboro, where Browns Ridge Road and Youngs Road intersect—this property offers a serene escape from everyday life.
You'll be serenaded by the soothing sounds of a beautiful stream, its waters gently cascading over rocks, creating a peaceful backdrop that invites relaxation. Surrounded by lush trees along a tranquil country road, this home is a sanctuary where the stresses of the day simply melt away.
A classic New England stone wall gracefully outlines the boundary along Youngs Road. Inside, you’ll discover a delightful camp featuring exceptional post and beam woodwork that exudes warmth and character. Enter into a stunning main living room with soaring cathedral ceilings.
The open layout flows seamlessly into a walk-down kitchen and dining area. An open sleeping loft above offers additional space and access to a generous attic.
Just a few steps up from the living room, you'll find two spacious bedrooms and full bath. Attached to the main house is a mostly finished room with separate entrances, offering flexibility as a workshop, studio, or potential connection to the main living area.
Whether you’re seeking a quiet weekend escape or a full-time residence, this is a charming retreat for endless memories.
Last Agent to Sell the Property
BHHS Verani Wolfeboro Brokerage Phone: 603-303-2599 License #059232 Listed on: 05/19/2025

Home Details
Home Type
- Single Family
Est. Annual Taxes
- $1,757
Year Built
- Built in 1991
Lot Details
- 2.28 Acre Lot
- Secluded Lot
- Property is zoned RUR
Parking
- Gravel Driveway
Home Design
- Cottage
- Slab Foundation
- Wood Frame Construction
- Metal Roof
Interior Spaces
- Property has 1 Level
- Cathedral Ceiling
- Living Room
- Dining Area
- Loft
- Bonus Room
- Softwood Flooring
- Eat-In Kitchen
Bedrooms and Bathrooms
- 2 Bedrooms
- 1 Full Bathroom
Outdoor Features
- Deck
Schools
- Kingswood Regional High School
Utilities
- Baseboard Heating
- Propane
- Dug Well
- Septic Tank
- Leach Field
Listing and Financial Details
- Tax Block 048
- Assessor Parcel Number 272
Ownership History
Purchase Details
Home Financials for this Owner
Home Financials are based on the most recent Mortgage that was taken out on this home.Similar Homes in Ossipee, NH
Home Values in the Area
Average Home Value in this Area
Purchase History
| Date | Type | Sale Price | Title Company |
|---|---|---|---|
| Warranty Deed | $285,000 | None Available | |
| Warranty Deed | $285,000 | None Available |
Mortgage History
| Date | Status | Loan Amount | Loan Type |
|---|---|---|---|
| Open | $228,000 | Purchase Money Mortgage | |
| Closed | $228,000 | Purchase Money Mortgage |
Property History
| Date | Event | Price | Change | Sq Ft Price |
|---|---|---|---|---|
| 06/25/2025 06/25/25 | Sold | $285,000 | 0.0% | $259 / Sq Ft |
| 05/19/2025 05/19/25 | For Sale | $285,000 | -- | $259 / Sq Ft |
Tax History Compared to Growth
Tax History
| Year | Tax Paid | Tax Assessment Tax Assessment Total Assessment is a certain percentage of the fair market value that is determined by local assessors to be the total taxable value of land and additions on the property. | Land | Improvement |
|---|---|---|---|---|
| 2024 | $1,921 | $165,600 | $111,800 | $53,800 |
| 2023 | $1,757 | $169,400 | $115,600 | $53,800 |
| 2022 | $1,364 | $74,200 | $34,300 | $39,900 |
| 2021 | $1,360 | $74,200 | $34,300 | $39,900 |
| 2020 | $1,265 | $74,200 | $34,300 | $39,900 |
| 2019 | $1,270 | $74,200 | $34,300 | $39,900 |
| 2018 | $1,298 | $62,400 | $28,900 | $33,500 |
| 2016 | $1,199 | $62,100 | $28,900 | $33,200 |
| 2015 | $1,138 | $62,100 | $28,900 | $33,200 |
| 2014 | $1,589 | $88,200 | $38,500 | $49,700 |
| 2013 | $1,534 | $88,200 | $38,500 | $49,700 |
Agents Affiliated with this Home
-
Michael Travis

Seller's Agent in 2025
Michael Travis
BHHS Verani Wolfeboro
(603) 303-2599
94 Total Sales
-
Cole Hebert
C
Buyer's Agent in 2025
Cole Hebert
Compass New England, LLC
(603) 620-5564
18 Total Sales
Map
Source: PrimeMLS
MLS Number: 5041710
APN: OSSI-000272-000000-048000
- 0 Trask Mountain Rd
- 1 Hawthorne Rd
- 85 Old Granite Rd
- 97 Route 28
- 7 Hawthorne Rd
- 134 N Wolfeboro Rd
- 11 Wellington Ct
- 13 Wellington Ct
- 6 Wellington Ct
- 7 Wellington Ct
- 78-5-15 Village Corner Rd
- TBD Village Corner Rd
- 98 Route 28
- 115 County Farm Rd
- 38 N Wolfeboro Rd
- Lot 20.3(TM4) John Hodgdon Rd
- 21 Woodcrest Dr
- 149 John Hodgdon Rd
- 171 N Wakefield Rd
- 0 Isaac Buswell Rd
