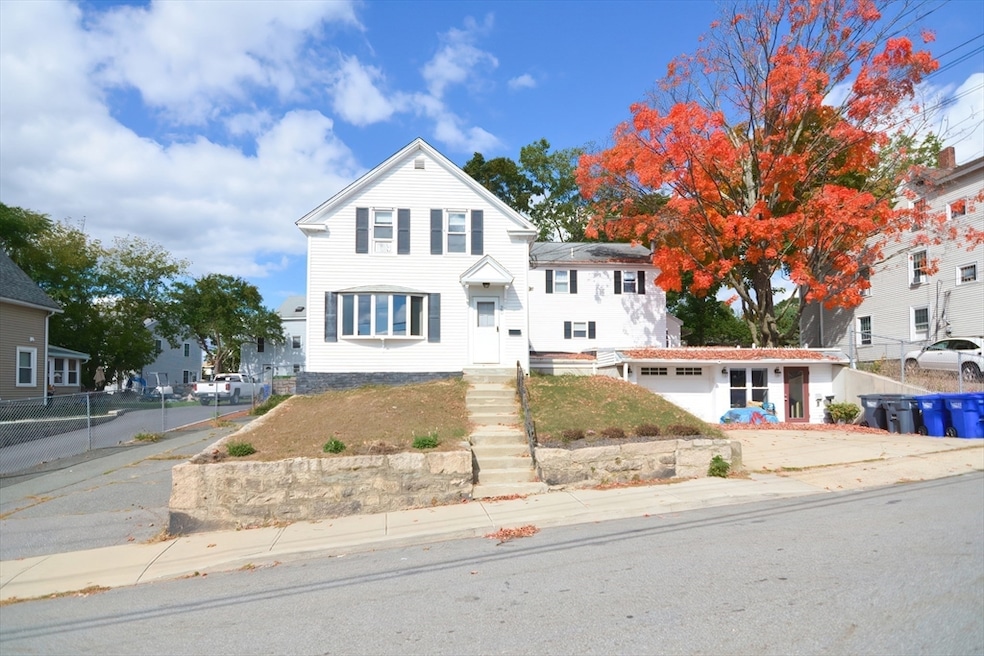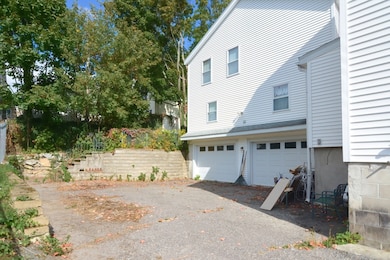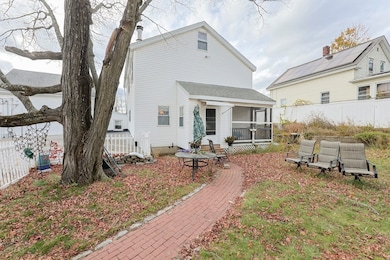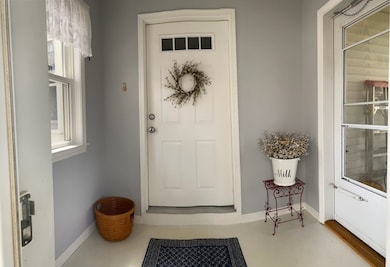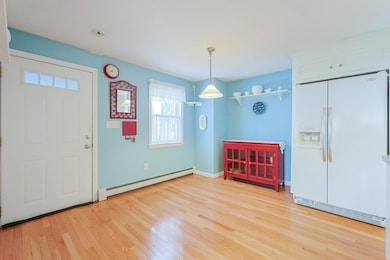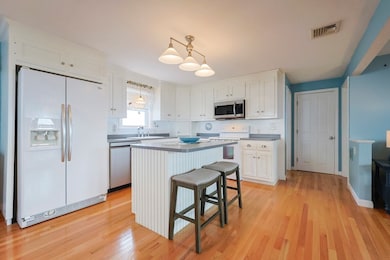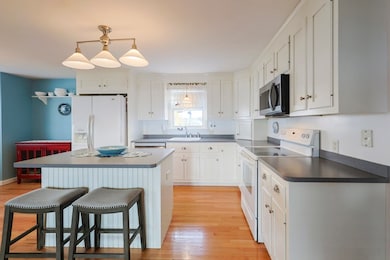20-22 Chapin St Milford, MA 01757
Estimated payment $4,909/month
Highlights
- Medical Services
- Property is near public transit
- Attic
- Open Floorplan
- Wood Flooring
- 2-minute walk to Fruit & Main St Playground
About This Home
Fantastic opportunity with this versatile and oversized 2-family home offering huge potential for a 3rd unit or ADU! Unit 1 is a 2001 new addition featuring 4 spacious bedrooms, 2 full baths, central air and gleaming hardwood floors throughout. Enjoy a bright, cabinet-packed kitchen and the flexibility of a 1st floor bedroom and a walk-up third-floor attic—perfect for expansion and extra storage. This unit also includes a convenient heated 2-car garage. Unit 2 offers 3 generous bedrooms, 1.5 baths, and its own 1-car garage and full basement. The bonus finished space in the lower level has half bath water hookups, direct outdoor access and provides exciting potential for a future ADU, studio, or small in-home business (with approvals). Ideal for multigenerational living, owner-occupancy with income, or investment—this property combines comfort, flexibility, and long-term value!
Property Details
Home Type
- Multi-Family
Est. Annual Taxes
- $8,318
Year Built
- Built in 1880
Parking
- 3 Car Garage
- Driveway
- Open Parking
- Off-Street Parking
Home Design
- Duplex
- Studio
- Block Foundation
- Frame Construction
- Shingle Roof
- Rubber Roof
- Concrete Perimeter Foundation
Interior Spaces
- 3,033 Sq Ft Home
- Open Floorplan
- Ceiling Fan
- Insulated Windows
- Window Screens
- Insulated Doors
- Mud Room
- Living Room
- Dining Room
- Screened Porch
- Storage
- Washer and Electric Dryer Hookup
- Attic
Kitchen
- Country Kitchen
- Range
- Microwave
- Dishwasher
Flooring
- Wood
- Carpet
- Laminate
- Vinyl
Bedrooms and Bathrooms
- 7 Bedrooms
- Walk-In Closet
- Bathtub with Shower
Unfinished Basement
- Walk-Out Basement
- Basement Fills Entire Space Under The House
- Interior Basement Entry
- Garage Access
- Block Basement Construction
Location
- Property is near public transit
- Property is near schools
Schools
- Memorial/Woodland Elementary School
- Stacy Middle School
- MHS High School
Utilities
- Cooling System Mounted In Outer Wall Opening
- Forced Air Heating and Cooling System
- 1 Cooling Zone
- 3 Heating Zones
- Heating System Uses Oil
- Baseboard Heating
- Separate Meters
- 200+ Amp Service
- 100 Amp Service
Additional Features
- Rain Gutters
- Sloped Lot
Listing and Financial Details
- Rent includes unit 2(water none)
- Assessor Parcel Number 1619114
Community Details
Overview
- 3 Units
- Property has 3 Levels
Amenities
- Medical Services
- Shops
- Coin Laundry
Recreation
- Tennis Courts
- Community Pool
- Park
- Jogging Path
- Bike Trail
Building Details
- Net Operating Income $27,000
Map
Home Values in the Area
Average Home Value in this Area
Property History
| Date | Event | Price | List to Sale | Price per Sq Ft |
|---|---|---|---|---|
| 11/14/2025 11/14/25 | For Sale | $799,900 | -- | $264 / Sq Ft |
Source: MLS Property Information Network (MLS PIN)
MLS Number: 73454312
- 15 Chestnut St Unit 2
- 3 Saint John Ln Unit 3
- 1 Pheasant Cir
- 54 West St Unit 2
- 39 School St Unit 1
- 41 School St Unit 1
- 79 West St
- 53 School St Unit 1
- 50 Congress St Unit 4
- 71 High St Unit A
- 7 Madden Ave
- 45 S Main St
- 2 Lincoln St
- 35 Grant St Unit 2
- 9 Walker Ave
- 39 Dutcher St Unit 10
- 17 Birch St
- 2 Patrick Rd Unit 2
- 18 Colonial Rd
- 3 Shadowbrook Ln Unit 27
