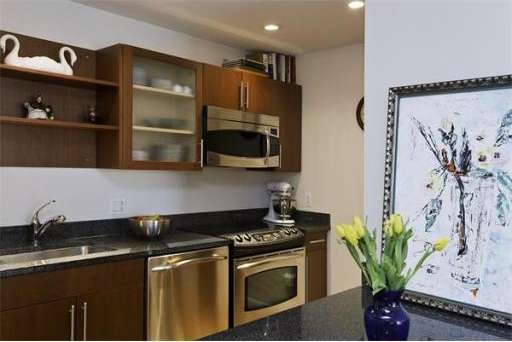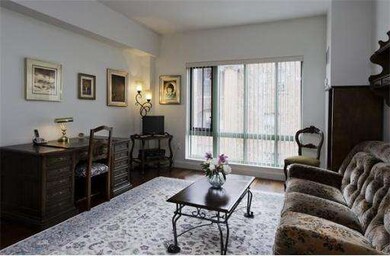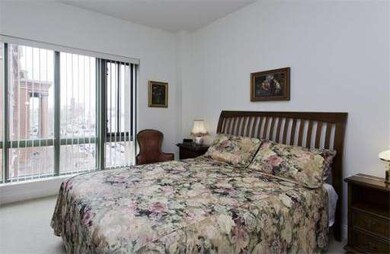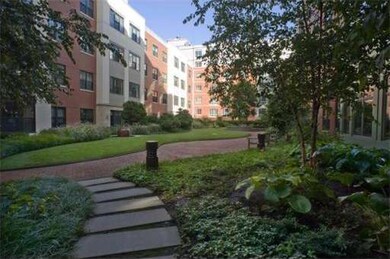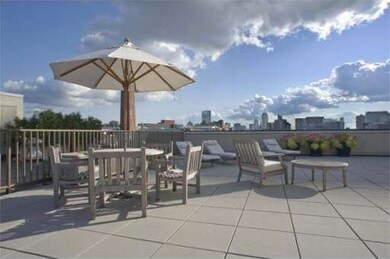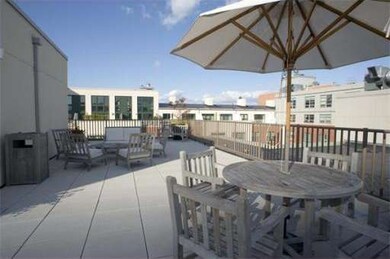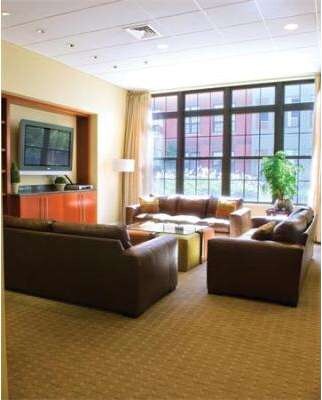
20 2nd St Unit 526 Cambridge, MA 02141
East Cambridge NeighborhoodAbout This Home
As of June 2014This charming one bedroom, one bath condominium is located in the newer full service condo complex ONE FIRST. It offers high ceilings, large picture windows with wonderful views and in the living space and kitchen gleaming cherry wood floors. The kitchen features cherry wooden cabinets, stainless steel appliances and granite counters. ONE FIRST'S many amenities consists of 24/7 concierge service, a fitness room, a library/ community room, a large common roof deck and a luscious courtyard. All common areas, inside and outside, are Wi-Fi enabled.
Ownership History
Purchase Details
Home Financials for this Owner
Home Financials are based on the most recent Mortgage that was taken out on this home.Purchase Details
Map
Property Details
Home Type
Condominium
Est. Annual Taxes
$4,071
Year Built
2008
Lot Details
0
Listing Details
- Unit Level: 5
- Unit Placement: Upper
- Special Features: None
- Property Sub Type: Condos
- Year Built: 2008
Interior Features
- Has Basement: No
- Number of Rooms: 3
- Amenities: Public Transportation, Shopping, Park, Walk/Jog Trails, Medical Facility, Bike Path, Highway Access, House of Worship, Marina, Public School, T-Station, University
- Electric: 100 Amps
- Energy: Insulated Windows, Backup Generator
- Flooring: Wood, Wall to Wall Carpet
- Interior Amenities: Cable Available, Intercom
- Master Bedroom Description: Closet, Flooring - Wall to Wall Carpet, Window(s) - Picture, High Speed Internet Hookup
Exterior Features
- Construction: Stone/Concrete
- Exterior: Brick
Garage/Parking
- Garage Parking: Under
- Garage Spaces: 1
- Parking: On Street Permit
- Parking Spaces: 1
Utilities
- Cooling Zones: 1
- Heat Zones: 1
- Hot Water: Electric
- Utility Connections: for Electric Range, for Electric Dryer, Washer Hookup
Condo/Co-op/Association
- Condominium Name: ONE FIRST
- Association Fee Includes: Heat, Water, Sewer, Master Insurance, Elevator, Exterior Maintenance, Landscaping, Snow Removal, Exercise Room, Refuse Removal, Air Conditioning
- Association Pool: No
- Association Security: Concierge
- Management: Professional - On Site, Owner Association
- Pets Allowed: Yes w/ Restrictions
- No Units: 196
- Unit Building: 526
Similar Homes in the area
Home Values in the Area
Average Home Value in this Area
Purchase History
| Date | Type | Sale Price | Title Company |
|---|---|---|---|
| Not Resolvable | $459,000 | -- | |
| Deed | $395,000 | -- |
Mortgage History
| Date | Status | Loan Amount | Loan Type |
|---|---|---|---|
| Open | $321,300 | New Conventional |
Property History
| Date | Event | Price | Change | Sq Ft Price |
|---|---|---|---|---|
| 09/01/2023 09/01/23 | Rented | $3,050 | 0.0% | -- |
| 08/15/2023 08/15/23 | Under Contract | -- | -- | -- |
| 08/04/2023 08/04/23 | For Rent | $3,050 | 0.0% | -- |
| 06/27/2014 06/27/14 | Sold | $459,000 | +2.2% | $716 / Sq Ft |
| 06/04/2014 06/04/14 | Pending | -- | -- | -- |
| 05/30/2014 05/30/14 | For Sale | $449,000 | -- | $700 / Sq Ft |
Tax History
| Year | Tax Paid | Tax Assessment Tax Assessment Total Assessment is a certain percentage of the fair market value that is determined by local assessors to be the total taxable value of land and additions on the property. | Land | Improvement |
|---|---|---|---|---|
| 2025 | $4,071 | $641,100 | $0 | $641,100 |
| 2024 | $3,889 | $656,900 | $0 | $656,900 |
| 2023 | $3,733 | $637,000 | $0 | $637,000 |
| 2022 | $3,925 | $663,000 | $0 | $663,000 |
| 2021 | $3,855 | $658,900 | $0 | $658,900 |
| 2020 | $3,731 | $648,800 | $0 | $648,800 |
| 2019 | $3,588 | $604,100 | $0 | $604,100 |
| 2018 | $3,414 | $542,800 | $0 | $542,800 |
| 2017 | $3,285 | $506,200 | $0 | $506,200 |
| 2016 | $3,211 | $459,400 | $0 | $459,400 |
| 2015 | $3,158 | $403,900 | $0 | $403,900 |
| 2014 | $3,073 | $366,700 | $0 | $366,700 |
Source: MLS Property Information Network (MLS PIN)
MLS Number: 71689825
APN: CAMB-000018-000000-000047-H000526
- 17 Otis St Unit 410
- 1 S Street Ct Unit 1
- 169 Monsignor O'Brien Hwy Unit 206
- 253 Cambridge St
- 101 3rd St Unit 2
- 1 Earhart St Unit 725
- 1 Earhart St Unit 723
- 1 Earhart St Unit 312
- 2 Earhart St Unit PH 6
- 2 Earhart St Unit T409
- 2 Earhart St Unit T412
- 2 Earhart St Unit T413
- 6 Canal Park Unit 105
- 224 Hurley St Unit 1
- 114 Thorndike St
- 139 Charles St
- 213 Third St
- 133 5th St Unit 2
- 133 5th St Unit 1
- 152 Charles St Unit 2
