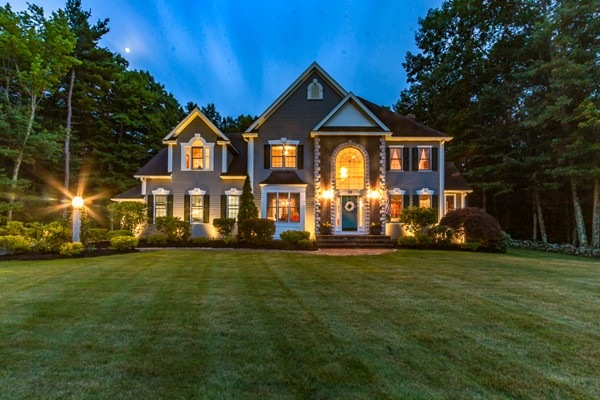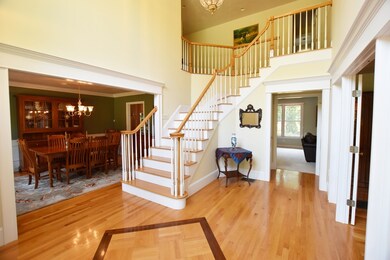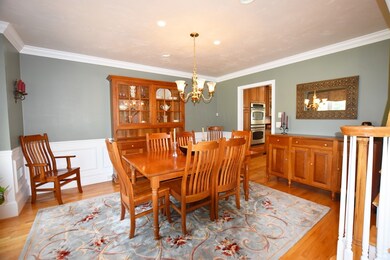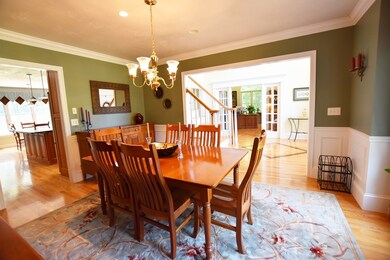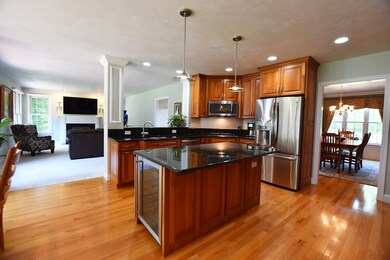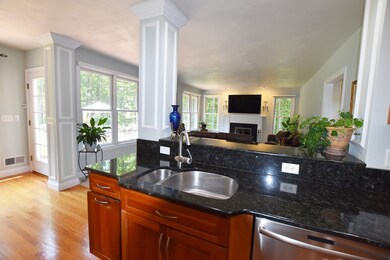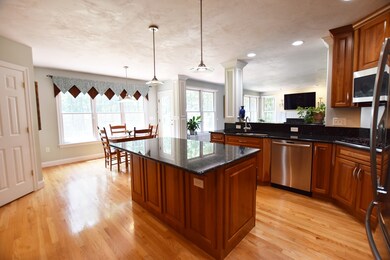
20 Adam Taylor Rd Sterling, MA 01564
Outlying Sterling NeighborhoodHighlights
- Wood Flooring
- Wine Refrigerator
- Patio
- Wachusett Regional High School Rated A-
- Whole House Vacuum System
- French Doors
About This Home
As of June 2022This impeccably maintained home is better than new! The front door opens to a stunning two story foyer that invites you into the heart of the home. The beautiful cherry kitchen has a large island and bar area perfect for entertaining, and the sun filled breakfast nook overlooks the bucolic back yard. The fireplaced family room adjacent to the kitchen allows for wonderful flow and open feeling. A sound system throughout the first floor and the patio area brings the party inside or out. The library offers a wonderful retreat for reading or a great spot for working at home with French doors for privacy. On the second floor, the master suite offers plenty of room for a king sized bed, a large sitting area, master bath, and three separate walk-in closets! Outside, the spacious patio overlooks the private backyard enclosed by stone walls, and beyond that is over 100 acres of wooded conservation land. A very special home in a unique location.
Co-Listed By
Kristin Reynolds
Evergreen Realty Assoc., Inc.
Home Details
Home Type
- Single Family
Est. Annual Taxes
- $10,501
Year Built
- Built in 2002
Lot Details
- Year Round Access
- Stone Wall
- Sprinkler System
Parking
- 2 Car Garage
Interior Spaces
- Central Vacuum
- Decorative Lighting
- Window Screens
- French Doors
- Basement
Kitchen
- Built-In Oven
- Built-In Range
- Microwave
- Dishwasher
- Wine Refrigerator
Flooring
- Wood
- Wall to Wall Carpet
- Tile
Eco-Friendly Details
- Whole House Vacuum System
Outdoor Features
- Patio
- Storage Shed
Utilities
- Central Heating and Cooling System
- Heating System Uses Oil
- Hydro-Air Heating System
- Water Holding Tank
- Oil Water Heater
- Private Sewer
- Cable TV Available
Listing and Financial Details
- Assessor Parcel Number M:00113 L:00024
Map
Similar Homes in Sterling, MA
Home Values in the Area
Average Home Value in this Area
Property History
| Date | Event | Price | Change | Sq Ft Price |
|---|---|---|---|---|
| 06/21/2022 06/21/22 | Sold | $1,000,000 | +2.0% | $307 / Sq Ft |
| 06/02/2022 06/02/22 | Pending | -- | -- | -- |
| 05/25/2022 05/25/22 | For Sale | $980,000 | +44.1% | $301 / Sq Ft |
| 08/29/2018 08/29/18 | Sold | $680,000 | +0.7% | $200 / Sq Ft |
| 07/23/2018 07/23/18 | Pending | -- | -- | -- |
| 07/07/2018 07/07/18 | For Sale | $675,000 | -- | $199 / Sq Ft |
Tax History
| Year | Tax Paid | Tax Assessment Tax Assessment Total Assessment is a certain percentage of the fair market value that is determined by local assessors to be the total taxable value of land and additions on the property. | Land | Improvement |
|---|---|---|---|---|
| 2022 | $10,501 | $688,600 | $140,500 | $548,100 |
Source: MLS Property Information Network (MLS PIN)
MLS Number: 72357840
APN: STER M:00113 L:00024
- 3 Charles Patten Dr
- 30 Princeton Rd
- 73 Worcester Rd Unit A
- 12 Gates Terrace
- 4 Gates Terrace
- 2 Lakeview Ave
- 158 Kendall Hill Rd
- 3 Chestnut Ave
- 21 Myrtle Ave
- 14 Myrtle Ave
- 0 Boutelle Rd
- 5 Millies Way Unit 5
- 26 Tuttle Rd
- 96 Clinton Rd
- 318 Sterling St Unit E5
- 110 Leominster Rd
- 330 Sterling St Unit B3
- 330 Sterling St Unit B6
- 27 Runaway Brook Rd
- 134 Leominster Rd
