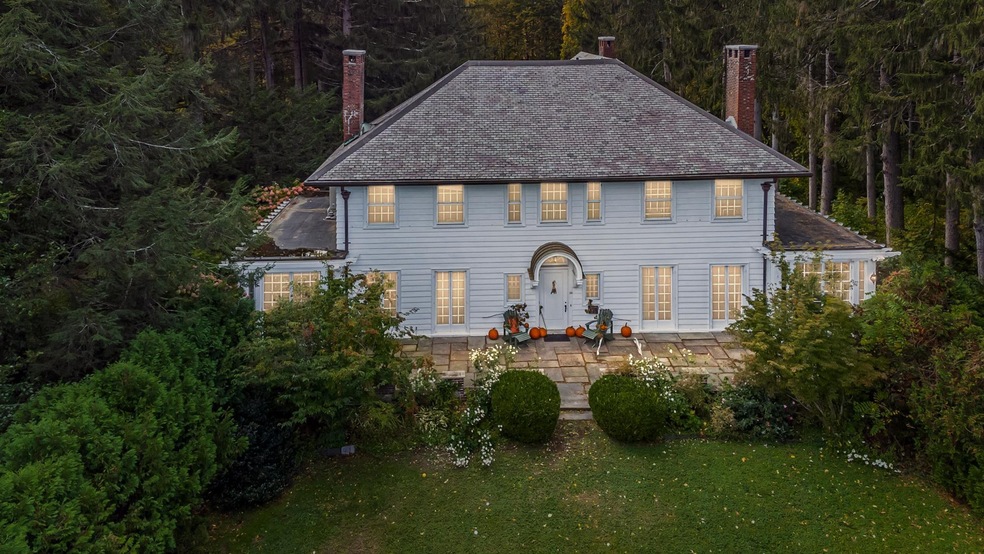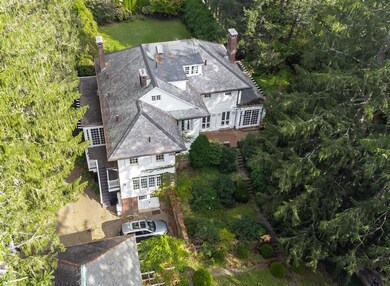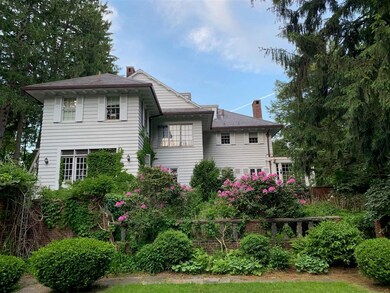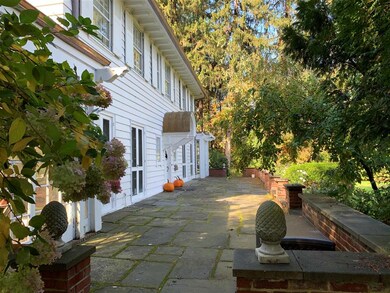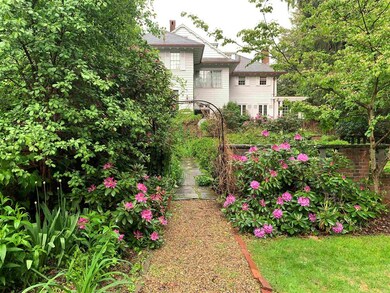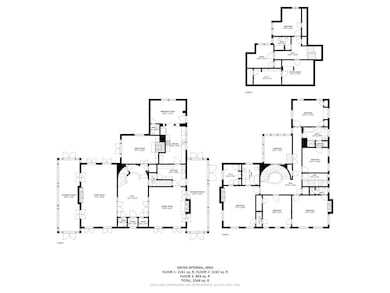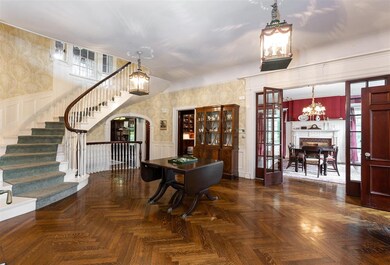
Estimated Value: $1,158,000 - $1,424,111
Highlights
- 3 Acre Lot
- Wood Burning Stove
- Wood Flooring
- Colonial Architecture
- Multiple Fireplaces
- 4-minute walk to Woodman Park Tennis Courts
About This Home
As of April 2022Designed by noted architect & Dover native, Fred Wesley Wentworth, Varney Mansion is an architectural gem providing both privacy & easy, walkable access to all historic Dover’s amenities including parks, schools, playgrounds, athletic fields, tennis, New Hampshire Children’s museum, Amtrak Downeaster & the Dover Community Trail. This move-in ready home features 7 bedrooms & 6 bathrooms in addition to a dining room with adjacent butler’s pantry, formal living room, study, 5 fireplaces, twin sun porches, a sweeping grand staircase in the entrance hall, & herringbone floors throughout the first floor. The spacious kitchen features a sunny informal dining area with amazing four-season views of the garden & woods surrounding the house. The study & multiple bedrooms provide many options for work-from-home space. A back staircase leads to the third-floor suite that is a perfect, semi-private spot for guests or a nanny. The full basement includes loads of flexible space for a gym, equipment lockers, mudroom, wood storage & more. The main building underwent major systems update or replacement in the last five years. The recently revitalized, walled gardens include a true “secret garden” with a tea house nestled behind the spacious 2-4 garage. 20 Arch Street comes with three acres – one in gardens & buildings, & two of forest with trails. Several cottage/duplex dependencies can be built on the wooded acres along with permissible garage studio/apartment above existing garage.
Last Agent to Sell the Property
BHHS Verani Londonderry License #005229 Listed on: 11/03/2021

Home Details
Home Type
- Single Family
Est. Annual Taxes
- $15,902
Year Built
- Built in 1914
Lot Details
- 3 Acre Lot
- Landscaped
- Level Lot
- Garden
- Historic Home
- Property is zoned R-12
Parking
- 4 Car Detached Garage
- Parking Storage or Cabinetry
- Driveway
Home Design
- Colonial Architecture
- Antique Architecture
- Concrete Foundation
- Stone Foundation
- Wood Frame Construction
- Shingle Roof
- Clap Board Siding
Interior Spaces
- 3-Story Property
- Woodwork
- Multiple Fireplaces
- Wood Burning Stove
- Wood Burning Fireplace
- Stained Glass
- Wood Flooring
Kitchen
- Walk-In Pantry
- Gas Range
- Microwave
- Dishwasher
Bedrooms and Bathrooms
- 7 Bedrooms
- En-Suite Primary Bedroom
- Walk-In Closet
Laundry
- Dryer
- Washer
Basement
- Basement Fills Entire Space Under The House
- Interior Basement Entry
Outdoor Features
- Enclosed patio or porch
Schools
- Dover Middle School
- Dover High School
Utilities
- Mini Split Air Conditioners
- Heating System Uses Steam
- Heating System Uses Natural Gas
- Electric Water Heater
- Cable TV Available
Listing and Financial Details
- Tax Lot 13
Ownership History
Purchase Details
Home Financials for this Owner
Home Financials are based on the most recent Mortgage that was taken out on this home.Purchase Details
Home Financials for this Owner
Home Financials are based on the most recent Mortgage that was taken out on this home.Purchase Details
Home Financials for this Owner
Home Financials are based on the most recent Mortgage that was taken out on this home.Purchase Details
Home Financials for this Owner
Home Financials are based on the most recent Mortgage that was taken out on this home.Purchase Details
Home Financials for this Owner
Home Financials are based on the most recent Mortgage that was taken out on this home.Similar Home in Dover, NH
Home Values in the Area
Average Home Value in this Area
Purchase History
| Date | Buyer | Sale Price | Title Company |
|---|---|---|---|
| Wilton James P | $1,200,000 | None Available | |
| Arch Street Dover Llc | $600,000 | -- | |
| Foster Tyler | $665,000 | -- | |
| Vanderwell Catherine | $659,000 | -- | |
| Jones Mark W | $350,000 | -- |
Mortgage History
| Date | Status | Borrower | Loan Amount |
|---|---|---|---|
| Open | Wilton James P | $800,000 | |
| Previous Owner | Foster Jessica O | $400,000 | |
| Previous Owner | Arch Street Dover Llc | $413,160 | |
| Previous Owner | Foster Tyler | $365,000 | |
| Previous Owner | Jones Mark W | $448,000 | |
| Previous Owner | Jones Mark W | $200,000 |
Property History
| Date | Event | Price | Change | Sq Ft Price |
|---|---|---|---|---|
| 04/01/2022 04/01/22 | Sold | $1,200,000 | -11.1% | $230 / Sq Ft |
| 01/22/2022 01/22/22 | Pending | -- | -- | -- |
| 01/04/2022 01/04/22 | Price Changed | $1,350,000 | -14.3% | $259 / Sq Ft |
| 11/03/2021 11/03/21 | For Sale | $1,575,000 | +136.8% | $302 / Sq Ft |
| 06/30/2016 06/30/16 | Sold | $665,000 | -2.2% | $128 / Sq Ft |
| 06/30/2016 06/30/16 | Pending | -- | -- | -- |
| 06/30/2016 06/30/16 | For Sale | $679,900 | -- | $131 / Sq Ft |
Tax History Compared to Growth
Tax History
| Year | Tax Paid | Tax Assessment Tax Assessment Total Assessment is a certain percentage of the fair market value that is determined by local assessors to be the total taxable value of land and additions on the property. | Land | Improvement |
|---|---|---|---|---|
| 2024 | $21,521 | $1,184,400 | $252,200 | $932,200 |
| 2023 | $22,685 | $1,213,100 | $304,100 | $909,000 |
| 2022 | $21,737 | $1,095,600 | $276,400 | $819,200 |
| 2021 | $16,915 | $779,500 | $170,000 | $609,500 |
| 2020 | $15,902 | $639,900 | $140,000 | $499,900 |
| 2019 | $15,610 | $619,700 | $130,000 | $489,700 |
| 2018 | $14,967 | $600,600 | $125,000 | $475,600 |
| 2017 | $16,978 | $656,300 | $110,000 | $546,300 |
| 2016 | $16,197 | $616,100 | $105,000 | $511,100 |
| 2015 | $16,041 | $602,800 | $100,000 | $502,800 |
| 2014 | $15,679 | $602,800 | $100,000 | $502,800 |
| 2011 | $14,288 | $568,800 | $104,500 | $464,300 |
Agents Affiliated with this Home
-
Joan Blais

Seller's Agent in 2022
Joan Blais
BHHS Verani Londonderry
(603) 540-5104
1 in this area
123 Total Sales
-
Peggy Carter

Buyer's Agent in 2022
Peggy Carter
Coldwell Banker - Peggy Carter Team
(603) 396-2938
133 in this area
266 Total Sales
-

Seller's Agent in 2016
Martha McAuliffe
EXP Realty
(603) 828-7174
Map
Source: PrimeMLS
MLS Number: 4889265
APN: DOVR-011013
- 204 Silver St
- 79 Silver St
- 20 Belknap St Unit 24
- Lot 3 Emerson Ridge Unit 3
- 42 Taylor Rd
- 57 Rutland St
- 0 Hemlock Rd
- 2 Hamilton St
- 32 Lenox Dr Unit D
- 20-22 Kirkland St
- 37 Lenox Dr Unit B
- 29 Lenox Dr Unit B
- Lot 9 Emerson Ridge Unit 9
- Lot 4 Emerson Ridge Unit 4
- 30 Lenox Dr Unit D
- 31 Lenox Dr Unit B
- 35 Lenox Dr Unit B
- 9 Hartswood Rd
- 181 Central Ave
- 25 Little Bay Dr
