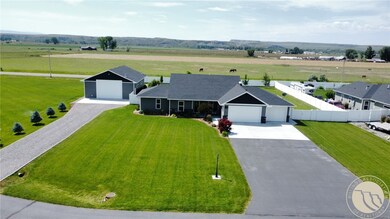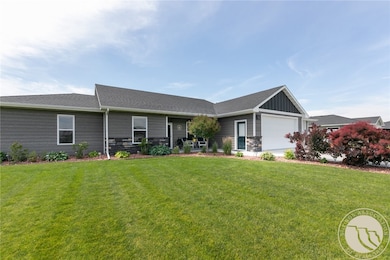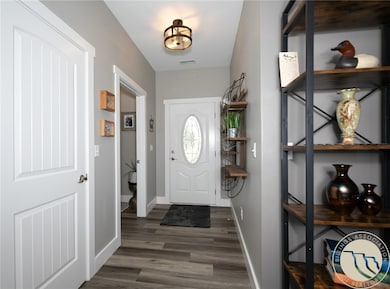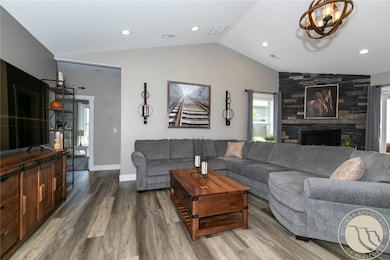
20 Autumn Rd Park City, MT 59063
Estimated payment $4,024/month
Highlights
- RV or Boat Parking
- 1 Fireplace
- Covered patio or porch
- Deck
- Corner Lot
- 3 Car Attached Garage
About This Home
Meticulous home offers a perfect blend of rural charm & modern convenience. Experience comfort, space, & corner lot privacy in this 1 owner home located in Hillbrook Estates. Situated on a manicured 1 acre, this 3-bed, 2.5-bath home offers exceptional features both inside & out. Open concept living area w/ vaulted ceilings, gas fireplace w/striking stone surround & mantle, dedicated office/bonus nook just off the entry. Kitchen is designed for both function & style, w/large pantry, maple cabinets, natural gas oven range, stainless appliances, & granite counters. Enjoy outdoor living at its best w/a full vinyl-fenced backyard, lush landscaping on well, garden area, covered back patio, & concrete curbing & sidewalks. 3-car garage is finished, heated, & features epoxy-coated floors. Need space? A detached 32 X 44 shop/garage with 14’ overhead door offers room for all your toys and projects.
Listing Agent
Berkshire Hathaway HS Floberg Brokerage Phone: 406-321-4182 Listed on: 07/02/2025

Co-Listing Agent
Berkshire Hathaway HS Floberg Brokerage Phone: 406-321-4182 License #RRE-BRO-LIC-20307
Home Details
Home Type
- Single Family
Est. Annual Taxes
- $3,090
Year Built
- Built in 2018
Lot Details
- 1 Acre Lot
- Fenced
- Landscaped
- Corner Lot
- Level Lot
- Sprinkler System
- Garden
Parking
- 3 Car Attached Garage
- Garage Door Opener
- Additional Parking
- RV or Boat Parking
Home Design
- Asphalt Roof
- Hardboard
Interior Spaces
- 2,142 Sq Ft Home
- 1-Story Property
- 1 Fireplace
- Window Treatments
Kitchen
- Oven
- Gas Range
- Free-Standing Range
- Microwave
- Dishwasher
- Disposal
Bedrooms and Bathrooms
- 3 Main Level Bedrooms
Laundry
- Dryer
- Washer
Outdoor Features
- Deck
- Covered patio or porch
Schools
- Park City Elementary And Middle School
- Park City High School
Utilities
- Cooling Available
- Forced Air Heating System
- Heating System Uses Natural Gas
- Private Water Source
- Well
- Water Softener is Owned
- Cable TV Available
Community Details
- Association fees include snow removal
- Hillbrook Estates Sub Subdivision
Listing and Financial Details
- Assessor Parcel Number 4010467
Map
Home Values in the Area
Average Home Value in this Area
Tax History
| Year | Tax Paid | Tax Assessment Tax Assessment Total Assessment is a certain percentage of the fair market value that is determined by local assessors to be the total taxable value of land and additions on the property. | Land | Improvement |
|---|---|---|---|---|
| 2024 | $3,090 | $459,100 | $0 | $0 |
| 2023 | $3,248 | $459,100 | $0 | $0 |
| 2022 | $3,089 | $409,500 | $0 | $0 |
| 2021 | $2,949 | $409,500 | $0 | $0 |
| 2020 | $2,972 | $385,000 | $0 | $0 |
| 2019 | $1,721 | $252,670 | $0 | $0 |
| 2018 | $6 | $491 | $0 | $0 |
Property History
| Date | Event | Price | Change | Sq Ft Price |
|---|---|---|---|---|
| 07/02/2025 07/02/25 | For Sale | $680,000 | -- | $317 / Sq Ft |
About the Listing Agent

Dan Patterson has over 20 years experience in the real estate industry, underwriting and selling of long term residential, commercial (including SBA) and farm/ranch loans (including FSA and FMAC). That experience along with teaming with his wife, who has been an agent since 2003, gives their clients an edge in the market place. He is also a native Montanan, having been born and raised in the area called home.
Dan's Other Listings
Source: Billings Multiple Listing Service
MLS Number: 353967
APN: 32-0817-28-3-03-39-0000
- 10 Maple Dr Parcel E & F
- 45 Autumn Rd
- 12 Silverado Rd
- 308 1st St SE
- 202 1st Ave SE
- 522 3rd St SW
- 105 Schreiner Rd
- 118 1st Ave SW
- 509 6th St SW
- 00 Rodeo Dr
- 502 7th St SW
- 167 Schreiner Rd
- 412 2nd Street North E
- TBD Pack Mule Dr
- Lot 5 S Pack Mule Dr
- Lot 4 S Pack Mule Dr
- 20 Penstemon
- 2307 Sportsman Park Rd
- 2410 Boggio Ln
- 4744 Snowline Vista Way
- 1015 Final Four Way
- 4510 Gators Way
- 4402 Blue Devils Way
- 920 Malibu Way
- 2924 Golden Acres Dr
- 610 S 44th St W
- 4215 Montana Sapphire Dr
- 4301 King Ave W
- 610 S 44th St W
- 501 S 44th St W
- 4427 Altay Dr
- 4411 Dacha Dr
- 485 S 44th St W
- 3900 Victory Cir
- 788 Feather Place
- 115 Shiloh Rd
- 3290 Granger Ave E
- 3119 New Hope Dr
- 3040 Central Ave
- 6117 Elysian Rd






