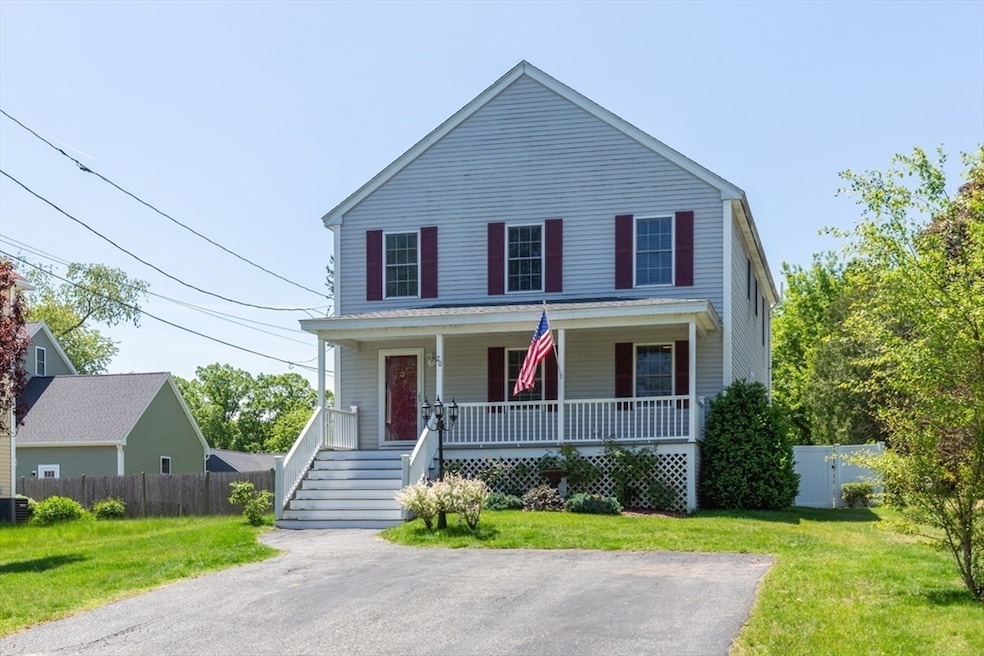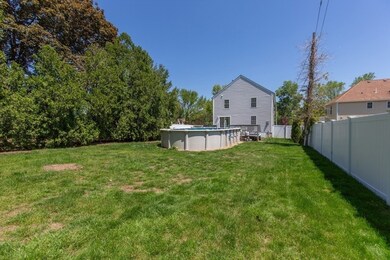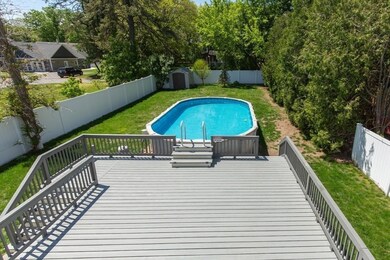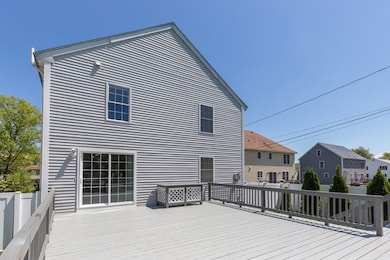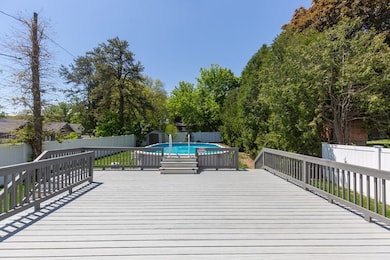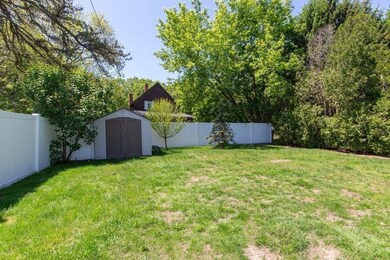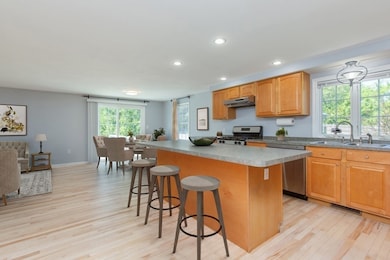
20 Ayer St Methuen, MA 01844
The East End NeighborhoodHighlights
- Medical Services
- Open Floorplan
- Deck
- Above Ground Pool
- Colonial Architecture
- 5-minute walk to Schruender Park
About This Home
As of July 2025Beautifully maintained 4-bed, 2.5-bath Colonial in sought-after Merrimack Valley, ideally located near Rt. 213, I-93, and shopping. This versatile home features a spacious living room with a cozy gas fireplace, an open concept First floor with newer appliances, large island, and a bright dining area. The spacious master suite boasts cathedral ceilings, a walk-in closet, and private bath. Enjoy central air, a newer roof, low-maintenance vinyl siding, and a charming farmer’s porch. The fenced backyard is perfect for entertaining, with an oversized 20x24 deck and above-ground pool and shed for extra storage. Additional features include plenty of off-street parking and a full basement with expansion potential, Freshly painted throughout and new carpeting on the second floor and updated lighting fixtures. Move-in ready and loaded with comfort, space, and convenience! A Must See!
Home Details
Home Type
- Single Family
Est. Annual Taxes
- $6,131
Year Built
- Built in 2004
Lot Details
- 10,018 Sq Ft Lot
- Fenced Yard
- Level Lot
- Property is zoned RD
Home Design
- Colonial Architecture
- Frame Construction
- Shingle Roof
- Radon Mitigation System
- Concrete Perimeter Foundation
Interior Spaces
- Open Floorplan
- Cathedral Ceiling
- Ceiling Fan
- Recessed Lighting
- Decorative Lighting
- Insulated Windows
- Insulated Doors
- Living Room with Fireplace
- Storm Doors
Kitchen
- Range with Range Hood
- Plumbed For Ice Maker
- Dishwasher
- Stainless Steel Appliances
- Kitchen Island
Flooring
- Wood
- Wall to Wall Carpet
- Ceramic Tile
Bedrooms and Bathrooms
- 4 Bedrooms
- Primary bedroom located on second floor
- Walk-In Closet
- Double Vanity
Laundry
- Dryer
- Washer
Partially Finished Basement
- Basement Fills Entire Space Under The House
- Laundry in Basement
Parking
- 6 Car Parking Spaces
- Driveway
- Open Parking
- Off-Street Parking
Outdoor Features
- Above Ground Pool
- Bulkhead
- Balcony
- Deck
- Outdoor Storage
- Rain Gutters
- Porch
Location
- Property is near public transit
Utilities
- Two cooling system units
- Forced Air Heating and Cooling System
- 2 Cooling Zones
- 2 Heating Zones
- Heating System Uses Natural Gas
- 200+ Amp Service
- Gas Water Heater
Listing and Financial Details
- Assessor Parcel Number 3691513
Community Details
Overview
- No Home Owners Association
Amenities
- Medical Services
- Shops
- Coin Laundry
Recreation
- Jogging Path
Ownership History
Purchase Details
Home Financials for this Owner
Home Financials are based on the most recent Mortgage that was taken out on this home.Purchase Details
Home Financials for this Owner
Home Financials are based on the most recent Mortgage that was taken out on this home.Purchase Details
Home Financials for this Owner
Home Financials are based on the most recent Mortgage that was taken out on this home.Purchase Details
Home Financials for this Owner
Home Financials are based on the most recent Mortgage that was taken out on this home.Similar Homes in Methuen, MA
Home Values in the Area
Average Home Value in this Area
Purchase History
| Date | Type | Sale Price | Title Company |
|---|---|---|---|
| Deed | $715,000 | -- | |
| Not Resolvable | $362,000 | -- | |
| Deed | $355,000 | -- | |
| Deed | $355,000 | -- | |
| Deed | $372,000 | -- | |
| Deed | $372,000 | -- |
Mortgage History
| Date | Status | Loan Amount | Loan Type |
|---|---|---|---|
| Open | $643,500 | New Conventional | |
| Closed | $643,500 | New Conventional | |
| Previous Owner | $429,660 | Stand Alone Refi Refinance Of Original Loan | |
| Previous Owner | $60,000 | Credit Line Revolving | |
| Previous Owner | $335,724 | FHA | |
| Previous Owner | $353,479 | FHA | |
| Previous Owner | $263,000 | Adjustable Rate Mortgage/ARM | |
| Previous Owner | $309,000 | Purchase Money Mortgage | |
| Previous Owner | $297,600 | Purchase Money Mortgage |
Property History
| Date | Event | Price | Change | Sq Ft Price |
|---|---|---|---|---|
| 07/11/2025 07/11/25 | Sold | $715,000 | +3.6% | $269 / Sq Ft |
| 06/01/2025 06/01/25 | Pending | -- | -- | -- |
| 05/29/2025 05/29/25 | For Sale | $689,900 | +90.6% | $259 / Sq Ft |
| 06/18/2014 06/18/14 | Sold | $362,000 | 0.0% | $170 / Sq Ft |
| 06/09/2014 06/09/14 | Pending | -- | -- | -- |
| 05/23/2014 05/23/14 | Off Market | $362,000 | -- | -- |
| 04/11/2014 04/11/14 | Price Changed | $365,000 | -1.4% | $172 / Sq Ft |
| 03/24/2014 03/24/14 | Price Changed | $370,000 | -1.3% | $174 / Sq Ft |
| 03/16/2014 03/16/14 | For Sale | $374,929 | -- | $176 / Sq Ft |
Tax History Compared to Growth
Tax History
| Year | Tax Paid | Tax Assessment Tax Assessment Total Assessment is a certain percentage of the fair market value that is determined by local assessors to be the total taxable value of land and additions on the property. | Land | Improvement |
|---|---|---|---|---|
| 2025 | $6,131 | $579,500 | $207,200 | $372,300 |
| 2024 | $6,136 | $565,000 | $189,000 | $376,000 |
| 2023 | $5,919 | $505,900 | $168,000 | $337,900 |
| 2022 | $5,604 | $429,400 | $140,000 | $289,400 |
| 2021 | $5,263 | $399,000 | $133,000 | $266,000 |
| 2020 | $5,209 | $387,600 | $133,000 | $254,600 |
| 2019 | $5,019 | $353,700 | $119,000 | $234,700 |
| 2018 | $4,813 | $337,300 | $119,000 | $218,300 |
| 2017 | $4,663 | $318,300 | $119,000 | $199,300 |
| 2016 | $4,554 | $307,500 | $112,000 | $195,500 |
| 2015 | $4,377 | $299,800 | $112,000 | $187,800 |
Agents Affiliated with this Home
-
Meghan Maraghy

Seller's Agent in 2025
Meghan Maraghy
(978) 580-9612
2 in this area
100 Total Sales
-
Salyn Chhay

Buyer's Agent in 2025
Salyn Chhay
ERA Key Realty Services
(617) 512-6073
1 in this area
6 Total Sales
-
D
Seller's Agent in 2014
Diana Pinkham
Century 21 North East
-
Mary Koontz-Daher

Buyer's Agent in 2014
Mary Koontz-Daher
Weichert Realtors' Daher Companies
(978) 265-8456
18 in this area
175 Total Sales
Map
Source: MLS Property Information Network (MLS PIN)
MLS Number: 73381761
APN: METH-001113-000109-T000007
- 9 Scherig St
- 15 Burrill Ave
- 194 Merrimack Rd
- 34 Varnum Ave
- 12 Tuscany Dr
- 64 Merrimack Rd
- 6 Aberdeen Rd
- 1 Riverview Blvd Unit 1-102
- 1 Riverview Blvd Unit 3-8
- 1 Riverview Blvd Unit 2-106
- 1 Messina Cir
- 7 James Rd
- 13-15 Oak St
- 3 Thissell St
- 218 East St
- 34 Merrimack St
- 21 Oak St Unit E
- 55 Derry Rd
- 171 Oak St
- 55 Oak Hill Dr
