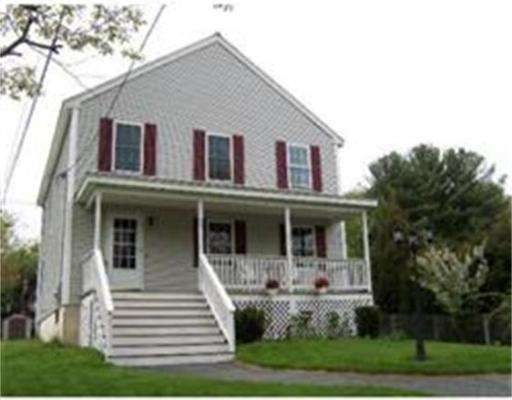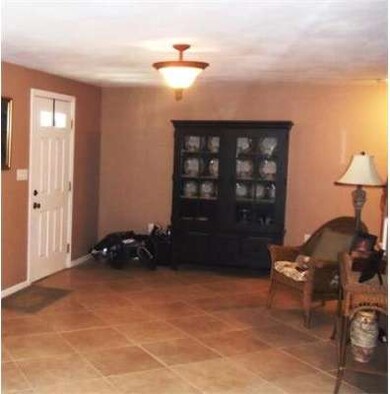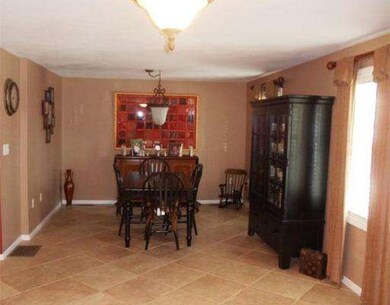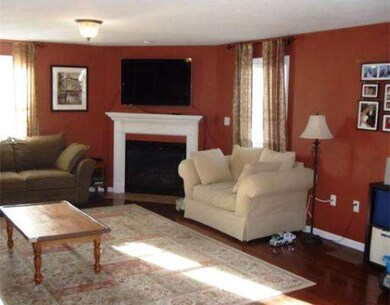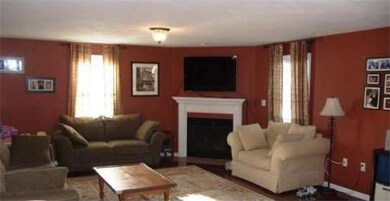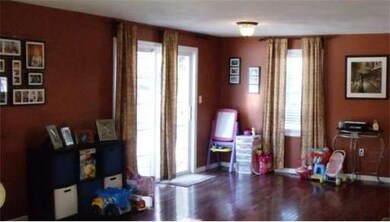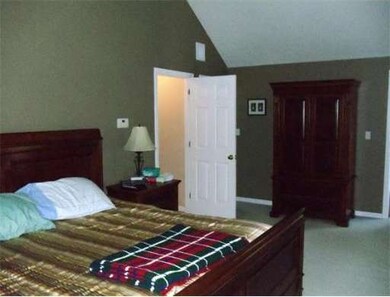
20 Ayer St Methuen, MA 01844
The East End NeighborhoodAbout This Home
As of July 2025Beautiful Colonial on quiet street in Methuen. Bright open kitchen & living area with hardwood. Kitchen boasts large center island and stainless steel appliances. Four large size bedrooms and closets galore. Large master with vaulted ceiling, master bath and walk in closet. Spend summer evenings on the farmers porch or enjoy time gardening in well maintained large yard. Basement can be finished for even more space. Close to everything including the highway. A must see, don't wait. Motivated sellers. Great family home!
Last Agent to Sell the Property
Diana Pinkham
Century 21 North East License #456013591 Listed on: 03/16/2014

Home Details
Home Type
Single Family
Est. Annual Taxes
$6,131
Year Built
2004
Lot Details
0
Listing Details
- Lot Description: Paved Drive
- Special Features: None
- Property Sub Type: Detached
- Year Built: 2004
Interior Features
- Has Basement: Yes
- Fireplaces: 1
- Number of Rooms: 7
- Electric: Circuit Breakers, 200 Amps
- Energy: Insulated Windows
- Flooring: Wood, Tile, Wall to Wall Carpet
- Insulation: Full
- Interior Amenities: Cable Available
- Basement: Full, Interior Access
- Bedroom 2: Second Floor, 11X13
- Bedroom 3: Second Floor, 11X13
- Bedroom 4: Second Floor, 10X11
- Bathroom #1: First Floor
- Bathroom #2: Second Floor
- Bathroom #3: Second Floor
- Kitchen: First Floor, 13X26
- Living Room: First Floor, 11X15
- Master Bedroom: Second Floor, 11X21
- Master Bedroom Description: Ceiling - Cathedral, Flooring - Wall to Wall Carpet
- Dining Room: First Floor, 11X12
- Family Room: First Floor, 14X16
Exterior Features
- Construction: Frame
- Exterior: Vinyl
- Exterior Features: Deck, Covered Patio/Deck, Storage Shed, Screens
- Foundation: Poured Concrete
Garage/Parking
- Parking: Off-Street
- Parking Spaces: 4
Utilities
- Cooling Zones: 2
- Heat Zones: 2
- Hot Water: Natural Gas
- Utility Connections: for Gas Range, for Electric Dryer
Ownership History
Purchase Details
Home Financials for this Owner
Home Financials are based on the most recent Mortgage that was taken out on this home.Purchase Details
Home Financials for this Owner
Home Financials are based on the most recent Mortgage that was taken out on this home.Purchase Details
Home Financials for this Owner
Home Financials are based on the most recent Mortgage that was taken out on this home.Purchase Details
Home Financials for this Owner
Home Financials are based on the most recent Mortgage that was taken out on this home.Similar Home in the area
Home Values in the Area
Average Home Value in this Area
Purchase History
| Date | Type | Sale Price | Title Company |
|---|---|---|---|
| Deed | $715,000 | -- | |
| Not Resolvable | $362,000 | -- | |
| Deed | $355,000 | -- | |
| Deed | $355,000 | -- | |
| Deed | $372,000 | -- | |
| Deed | $372,000 | -- |
Mortgage History
| Date | Status | Loan Amount | Loan Type |
|---|---|---|---|
| Open | $643,500 | New Conventional | |
| Previous Owner | $429,660 | Stand Alone Refi Refinance Of Original Loan | |
| Previous Owner | $60,000 | Credit Line Revolving | |
| Previous Owner | $335,724 | FHA | |
| Previous Owner | $353,479 | FHA | |
| Previous Owner | $263,000 | Adjustable Rate Mortgage/ARM | |
| Previous Owner | $309,000 | Purchase Money Mortgage | |
| Previous Owner | $297,600 | Purchase Money Mortgage |
Property History
| Date | Event | Price | Change | Sq Ft Price |
|---|---|---|---|---|
| 07/11/2025 07/11/25 | Sold | $715,000 | +3.6% | $269 / Sq Ft |
| 06/01/2025 06/01/25 | Pending | -- | -- | -- |
| 05/29/2025 05/29/25 | For Sale | $689,900 | +90.6% | $259 / Sq Ft |
| 06/18/2014 06/18/14 | Sold | $362,000 | 0.0% | $170 / Sq Ft |
| 06/09/2014 06/09/14 | Pending | -- | -- | -- |
| 05/23/2014 05/23/14 | Off Market | $362,000 | -- | -- |
| 04/11/2014 04/11/14 | Price Changed | $365,000 | -1.4% | $172 / Sq Ft |
| 03/24/2014 03/24/14 | Price Changed | $370,000 | -1.3% | $174 / Sq Ft |
| 03/16/2014 03/16/14 | For Sale | $374,929 | -- | $176 / Sq Ft |
Tax History Compared to Growth
Tax History
| Year | Tax Paid | Tax Assessment Tax Assessment Total Assessment is a certain percentage of the fair market value that is determined by local assessors to be the total taxable value of land and additions on the property. | Land | Improvement |
|---|---|---|---|---|
| 2025 | $6,131 | $579,500 | $207,200 | $372,300 |
| 2024 | $6,136 | $565,000 | $189,000 | $376,000 |
| 2023 | $5,919 | $505,900 | $168,000 | $337,900 |
| 2022 | $5,604 | $429,400 | $140,000 | $289,400 |
| 2021 | $5,263 | $399,000 | $133,000 | $266,000 |
| 2020 | $5,209 | $387,600 | $133,000 | $254,600 |
| 2019 | $5,019 | $353,700 | $119,000 | $234,700 |
| 2018 | $4,813 | $337,300 | $119,000 | $218,300 |
| 2017 | $4,663 | $318,300 | $119,000 | $199,300 |
| 2016 | $4,554 | $307,500 | $112,000 | $195,500 |
| 2015 | $4,377 | $299,800 | $112,000 | $187,800 |
Agents Affiliated with this Home
-
M
Seller's Agent in 2025
Meghan Maraghy
-
S
Buyer's Agent in 2025
Salyn Chhay
ERA Key Realty Services
-
D
Seller's Agent in 2014
Diana Pinkham
Century 21 North East
-
M
Buyer's Agent in 2014
Mary Koontz-Daher
Weichert Realtors' Daher Companies
Map
Source: MLS Property Information Network (MLS PIN)
MLS Number: 71645465
APN: METH-001113-000109-T000007
- 64 Merrimack Rd
- 1 Riverview Blvd Unit 2-106
- 1 Riverview Blvd Unit 8-207
- 1 Riverview Blvd Unit 1-107
- 8 Messina Cir
- 7 James Rd
- 2 Loring Rd
- 21 Oak St Unit E
- 55 Derry Rd
- 171 Oak St
- 55 Oak Hill Dr
- 9 Savin Ave
- 29 Wallace St
- 46 Ashford St Unit 14
- 10 Albermarle St
- 262 E Haverhill St Unit 9
- 46 Baremeadow St
- 331 Merrimack St
- 71 Mann St
- 11 Brandee Ln
