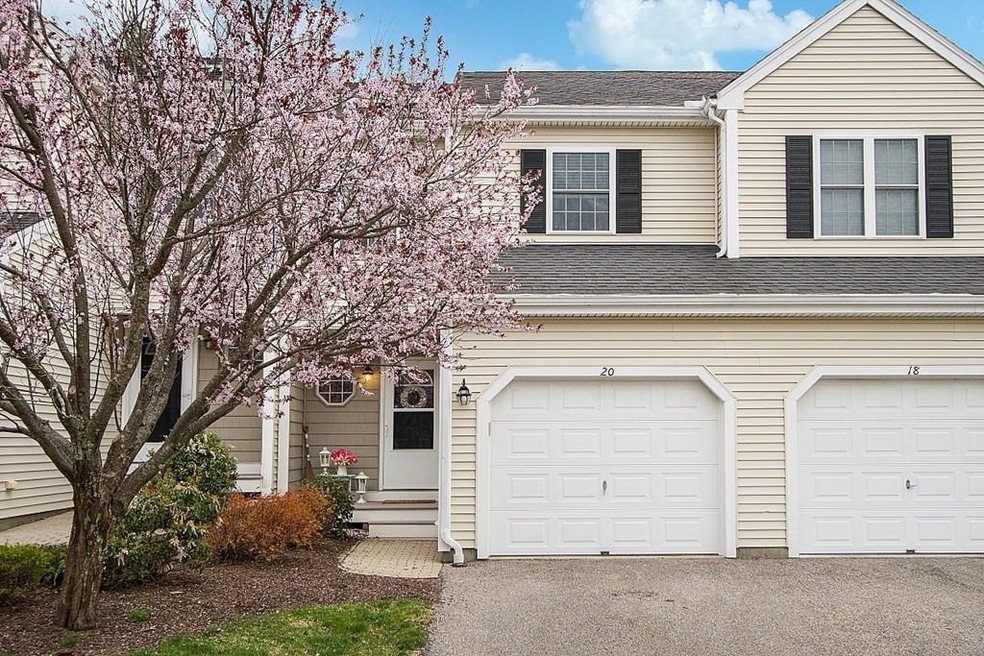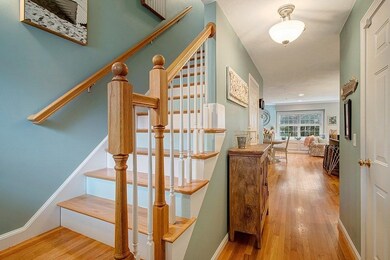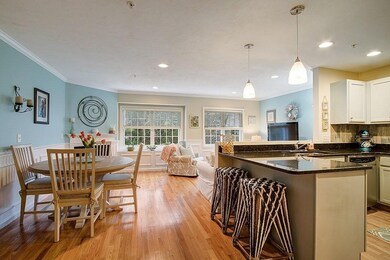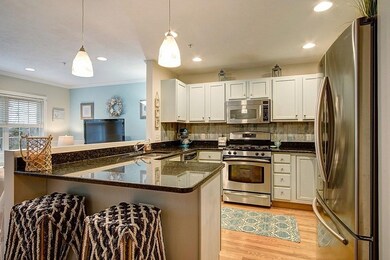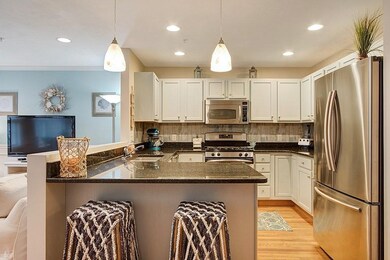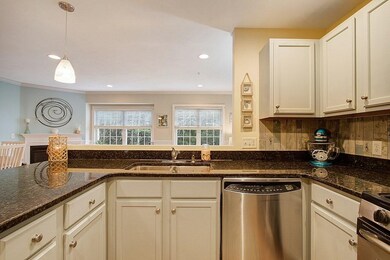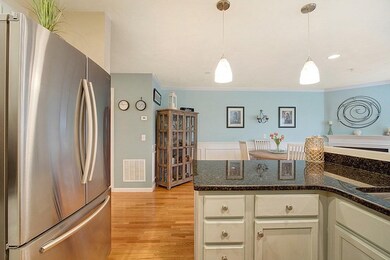
20 Azalea Ln Unit 20 Grafton, MA 01519
Highlights
- Golf Course Community
- Open Floorplan
- Property is near public transit
- Grafton High School Rated A-
- Landscaped Professionally
- Vaulted Ceiling
About This Home
As of June 2022Beautiful, move in ready stunning home. Fresh, bright, beautifully maintained and owner does not need to find suitable housing. Hillview Estates is in a very commuter convenient location to the highways and the T, yet set in private country like surroundings. Gorgeous refinished hardwood floors, open living, dining and kitchen space with two double light filled windows facing southwest. So great for entertaining. The kitchen boasts granite and stainless steel and cozy breakfast bar. Upstairs is a light filled, vaulted ceiling master bedroom with full bath and two walk in closets. The laundry room is conveniently located in the hall between the two bedrooms. The second large bedroom has a full size bathroom and the 3rd floor loft is a cozy dream with options galore: family room, office, gym, etc. Let's not forget the walk out, lower level to a patio. Double windows provide the light that invites refinishing for added living space if desired. Smoke free/pet free. Offer deadline noon Tues
Townhouse Details
Home Type
- Townhome
Est. Annual Taxes
- $4,164
Year Built
- Built in 2006
Lot Details
- Two or More Common Walls
- Landscaped Professionally
HOA Fees
- $258 Monthly HOA Fees
Parking
- 1 Car Attached Garage
- Garage Door Opener
- Off-Street Parking
Home Design
- Frame Construction
- Shingle Roof
Interior Spaces
- 1,574 Sq Ft Home
- 3-Story Property
- Open Floorplan
- Wainscoting
- Vaulted Ceiling
- Skylights
- Recessed Lighting
- Decorative Lighting
- Insulated Windows
- Bay Window
- Insulated Doors
- Living Room with Fireplace
Kitchen
- Breakfast Bar
- Range<<rangeHoodToken>>
- <<microwave>>
- Dishwasher
- Stainless Steel Appliances
- Solid Surface Countertops
- Disposal
Flooring
- Wood
- Wall to Wall Carpet
- Ceramic Tile
Bedrooms and Bathrooms
- 2 Bedrooms
- Primary bedroom located on second floor
- Walk-In Closet
Laundry
- Laundry on upper level
- Dryer
- Washer
Home Security
Outdoor Features
- Patio
- Rain Gutters
- Porch
Location
- Property is near public transit
Schools
- South Grafton Elementary School
- Millbury Street Middle School
- Grafton High School
Utilities
- Forced Air Heating and Cooling System
- 1 Cooling Zone
- 1 Heating Zone
- Heating System Uses Natural Gas
- 200+ Amp Service
- Natural Gas Connected
- Propane Water Heater
- Cable TV Available
Listing and Financial Details
- Legal Lot and Block 4A / 505
- Assessor Parcel Number 4561820
Community Details
Overview
- Association fees include insurance, maintenance structure, ground maintenance, snow removal, trash, reserve funds
- 28 Units
- Hillview Estates Community
Amenities
- Common Area
- Shops
Recreation
- Golf Course Community
- Park
- Jogging Path
Security
- Storm Windows
- Storm Doors
Ownership History
Purchase Details
Home Financials for this Owner
Home Financials are based on the most recent Mortgage that was taken out on this home.Purchase Details
Home Financials for this Owner
Home Financials are based on the most recent Mortgage that was taken out on this home.Purchase Details
Home Financials for this Owner
Home Financials are based on the most recent Mortgage that was taken out on this home.Similar Homes in the area
Home Values in the Area
Average Home Value in this Area
Purchase History
| Date | Type | Sale Price | Title Company |
|---|---|---|---|
| Not Resolvable | $272,500 | -- | |
| Deed | -- | -- | |
| Deed | $311,100 | -- |
Mortgage History
| Date | Status | Loan Amount | Loan Type |
|---|---|---|---|
| Open | $86,200 | Purchase Money Mortgage | |
| Open | $204,375 | New Conventional | |
| Previous Owner | $255,000 | Purchase Money Mortgage | |
| Previous Owner | $63,000 | No Value Available | |
| Previous Owner | $248,800 | Purchase Money Mortgage | |
| Previous Owner | $62,200 | No Value Available |
Property History
| Date | Event | Price | Change | Sq Ft Price |
|---|---|---|---|---|
| 06/17/2022 06/17/22 | Sold | $431,000 | +11.9% | $274 / Sq Ft |
| 05/03/2022 05/03/22 | Pending | -- | -- | -- |
| 04/28/2022 04/28/22 | For Sale | $385,000 | +41.3% | $245 / Sq Ft |
| 01/29/2016 01/29/16 | Sold | $272,500 | -2.6% | $173 / Sq Ft |
| 12/20/2015 12/20/15 | Pending | -- | -- | -- |
| 11/20/2015 11/20/15 | For Sale | $279,900 | 0.0% | $178 / Sq Ft |
| 03/01/2012 03/01/12 | Rented | $1,800 | 0.0% | -- |
| 01/31/2012 01/31/12 | Under Contract | -- | -- | -- |
| 01/30/2012 01/30/12 | For Rent | $1,800 | -- | -- |
Tax History Compared to Growth
Tax History
| Year | Tax Paid | Tax Assessment Tax Assessment Total Assessment is a certain percentage of the fair market value that is determined by local assessors to be the total taxable value of land and additions on the property. | Land | Improvement |
|---|---|---|---|---|
| 2025 | $6,659 | $477,700 | $0 | $477,700 |
| 2024 | $6,215 | $434,300 | $0 | $434,300 |
| 2023 | $5,964 | $379,600 | $0 | $379,600 |
| 2022 | $5,714 | $338,500 | $0 | $338,500 |
| 2021 | $5,056 | $294,300 | $0 | $294,300 |
| 2020 | $4,478 | $271,400 | $0 | $271,400 |
| 2019 | $4,595 | $275,800 | $0 | $275,800 |
| 2018 | $4,386 | $264,400 | $0 | $264,400 |
| 2017 | $4,241 | $258,600 | $0 | $258,600 |
| 2016 | $4,157 | $248,200 | $0 | $248,200 |
| 2015 | $3,615 | $219,100 | $0 | $219,100 |
| 2014 | $3,728 | $244,300 | $0 | $244,300 |
Agents Affiliated with this Home
-
Elizabeth Callahan

Seller's Agent in 2022
Elizabeth Callahan
MA Homes, LLC
(774) 272-0364
1 in this area
19 Total Sales
-
Taylor Moreno

Buyer's Agent in 2022
Taylor Moreno
Winder Realty, LLC
(804) 316-7438
2 in this area
84 Total Sales
-
Tara Cassery

Seller's Agent in 2016
Tara Cassery
ERA Key Realty Services - Westborough
(508) 887-6356
39 in this area
109 Total Sales
-
S
Buyer's Agent in 2016
Scott Cheney
MA Homes, LLC
Map
Source: MLS Property Information Network (MLS PIN)
MLS Number: 72973036
APN: GRAF-000099-000505-000004A
- 151 Providence Rd Unit 15
- 250 Magill Dr
- 41 Magill Dr
- 131 Magill Dr
- 268 Providence Rd
- 29 Pullard Rd
- 90 Magill Dr
- 87 Magill Dr
- 72 Londonderry Rd Unit 72
- 108 Magill Dr
- 16 Orchard St
- 21 Orchard St Unit 2
- 12 Bruce St
- 28 Summerfield Dr Unit 28
- 24 Coventry Rd
- 51 Fisherville Terrace
- 47 Fisherville Terrace
- 44 Fisherville Terrace
- 42 Fisherville Terrace
- 30 Nottingham Rd
