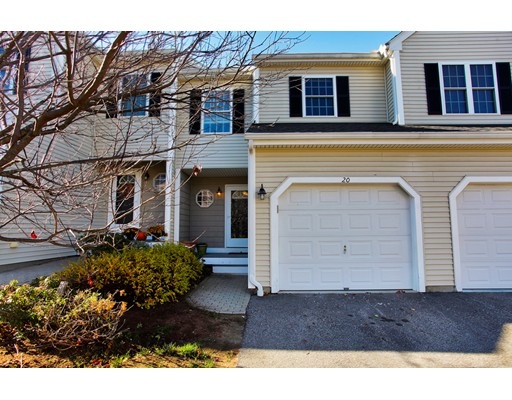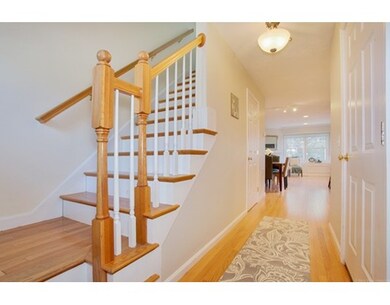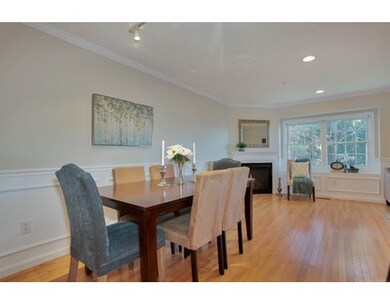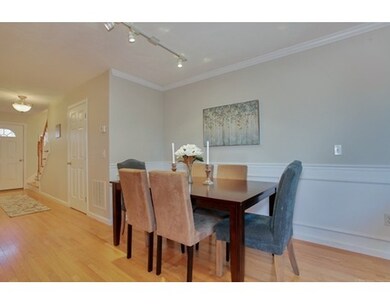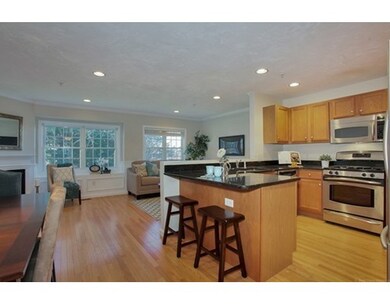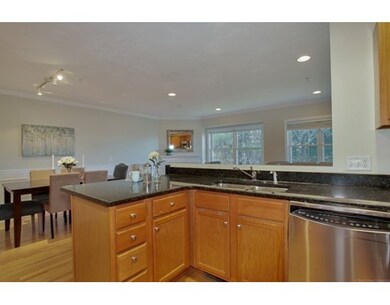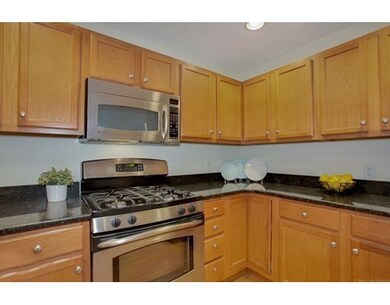
20 Azalea Ln Unit 20 Grafton, MA 01519
About This Home
As of June 2022Located in the neighborhood of Hillview Estates this 2 bedroom, 2.5 bath condo offers luxurious comfort and commuting convenience. A generous sized third floor loft area lends itself to a 3rd bedroom, home office area, playroom and more. Entire first floor freshly painted while second and third floors have brand new carpeting throughout. Your main level features a granite counter top kitchen with stainless appliances and convenient breakfast bar. Open concept living moves to your dining area and on to your spacious living room enhanced by elegant wainscoting and the relaxing ambiance of a gas fireplace. Proceed to your second level where you will find two spacious bedrooms both offering en suite full bathrooms. A skylight fills your cathedral master bedroom with natural light and both bedrooms offer plenty of closet space. This unit also has the potential for further expansion with a walk-out basement just waiting to be finished and enjoyed.
Last Agent to Sell the Property
ERA Key Realty Services - Westborough Listed on: 11/20/2015

Last Buyer's Agent
Scott Cheney
MA Homes, LLC License #453009644
Property Details
Home Type
Condominium
Est. Annual Taxes
$6,659
Year Built
2005
Lot Details
0
Listing Details
- Unit Level: 1
- Unit Placement: Middle
- Other Agent: 2.50
- Special Features: None
- Property Sub Type: Condos
- Year Built: 2005
Interior Features
- Appliances: Range, Dishwasher, Microwave, Refrigerator, Washer, Dryer
- Fireplaces: 1
- Has Basement: Yes
- Fireplaces: 1
- Primary Bathroom: Yes
- Number of Rooms: 6
- Amenities: Public Transportation, Shopping, Park, Walk/Jog Trails, Golf Course, Highway Access, T-Station
- Electric: Circuit Breakers
- Energy: Insulated Windows, Insulated Doors, Prog. Thermostat
- Flooring: Wood, Wall to Wall Carpet
- Insulation: Full
- Interior Amenities: Cable Available
- Bedroom 2: Second Floor
- Kitchen: First Floor
- Laundry Room: Second Floor
- Living Room: First Floor
- Master Bedroom: Second Floor
- Master Bedroom Description: Bathroom - Full, Skylight, Ceiling - Cathedral, Closet, Flooring - Wall to Wall Carpet
- Dining Room: First Floor
Exterior Features
- Roof: Asphalt/Fiberglass Shingles
- Construction: Frame
- Exterior: Vinyl
- Exterior Unit Features: Patio
Garage/Parking
- Garage Parking: Attached
- Garage Spaces: 1
- Parking: Off-Street, Guest, Paved Driveway
- Parking Spaces: 1
Utilities
- Cooling: Central Air
- Heating: Central Heat, Forced Air, Gas
- Cooling Zones: 1
- Heat Zones: 1
- Hot Water: Electric
- Utility Connections: for Gas Range, for Gas Oven, for Electric Dryer, Washer Hookup, Icemaker Connection
Condo/Co-op/Association
- Condominium Name: Hillview Estates
- Association Fee Includes: Master Insurance, Exterior Maintenance, Landscaping, Snow Removal
- Association Pool: No
- Management: Professional - Off Site
- Pets Allowed: Yes w/ Restrictions
- No Units: 68
- Unit Building: 20
Schools
- Elementary School: South Grafton
- Middle School: Millbury Street
- High School: Grafton High
Ownership History
Purchase Details
Home Financials for this Owner
Home Financials are based on the most recent Mortgage that was taken out on this home.Purchase Details
Home Financials for this Owner
Home Financials are based on the most recent Mortgage that was taken out on this home.Purchase Details
Home Financials for this Owner
Home Financials are based on the most recent Mortgage that was taken out on this home.Similar Home in Grafton, MA
Home Values in the Area
Average Home Value in this Area
Purchase History
| Date | Type | Sale Price | Title Company |
|---|---|---|---|
| Not Resolvable | $272,500 | -- | |
| Deed | -- | -- | |
| Deed | $311,100 | -- |
Mortgage History
| Date | Status | Loan Amount | Loan Type |
|---|---|---|---|
| Open | $86,200 | Purchase Money Mortgage | |
| Open | $204,375 | New Conventional | |
| Previous Owner | $255,000 | Purchase Money Mortgage | |
| Previous Owner | $63,000 | No Value Available | |
| Previous Owner | $248,800 | Purchase Money Mortgage | |
| Previous Owner | $62,200 | No Value Available |
Property History
| Date | Event | Price | Change | Sq Ft Price |
|---|---|---|---|---|
| 06/17/2022 06/17/22 | Sold | $431,000 | +11.9% | $274 / Sq Ft |
| 05/03/2022 05/03/22 | Pending | -- | -- | -- |
| 04/28/2022 04/28/22 | For Sale | $385,000 | +41.3% | $245 / Sq Ft |
| 01/29/2016 01/29/16 | Sold | $272,500 | -2.6% | $173 / Sq Ft |
| 12/20/2015 12/20/15 | Pending | -- | -- | -- |
| 11/20/2015 11/20/15 | For Sale | $279,900 | 0.0% | $178 / Sq Ft |
| 03/01/2012 03/01/12 | Rented | $1,800 | 0.0% | -- |
| 01/31/2012 01/31/12 | Under Contract | -- | -- | -- |
| 01/30/2012 01/30/12 | For Rent | $1,800 | -- | -- |
Tax History Compared to Growth
Tax History
| Year | Tax Paid | Tax Assessment Tax Assessment Total Assessment is a certain percentage of the fair market value that is determined by local assessors to be the total taxable value of land and additions on the property. | Land | Improvement |
|---|---|---|---|---|
| 2025 | $6,659 | $477,700 | $0 | $477,700 |
| 2024 | $6,215 | $434,300 | $0 | $434,300 |
| 2023 | $5,964 | $379,600 | $0 | $379,600 |
| 2022 | $5,714 | $338,500 | $0 | $338,500 |
| 2021 | $5,056 | $294,300 | $0 | $294,300 |
| 2020 | $4,478 | $271,400 | $0 | $271,400 |
| 2019 | $4,595 | $275,800 | $0 | $275,800 |
| 2018 | $4,386 | $264,400 | $0 | $264,400 |
| 2017 | $4,241 | $258,600 | $0 | $258,600 |
| 2016 | $4,157 | $248,200 | $0 | $248,200 |
| 2015 | $3,615 | $219,100 | $0 | $219,100 |
| 2014 | $3,728 | $244,300 | $0 | $244,300 |
Agents Affiliated with this Home
-
Elizabeth Callahan

Seller's Agent in 2022
Elizabeth Callahan
MA Homes, LLC
(774) 272-0364
1 in this area
19 Total Sales
-
Taylor Moreno

Buyer's Agent in 2022
Taylor Moreno
Winder Realty, LLC
(804) 316-7438
2 in this area
84 Total Sales
-
Tara Cassery

Seller's Agent in 2016
Tara Cassery
ERA Key Realty Services - Westborough
(508) 887-6356
39 in this area
109 Total Sales
-
S
Buyer's Agent in 2016
Scott Cheney
MA Homes, LLC
Map
Source: MLS Property Information Network (MLS PIN)
MLS Number: 71935076
APN: GRAF-000099-000505-000004A
- 151 Providence Rd Unit 15
- 250 Magill Dr
- 41 Magill Dr
- 131 Magill Dr
- 268 Providence Rd
- 29 Pullard Rd
- 90 Magill Dr
- 87 Magill Dr
- 72 Londonderry Rd Unit 72
- 108 Magill Dr
- 16 Orchard St
- 21 Orchard St Unit 2
- 12 Bruce St
- 28 Summerfield Dr Unit 28
- 24 Coventry Rd
- 51 Fisherville Terrace
- 47 Fisherville Terrace
- 44 Fisherville Terrace
- 42 Fisherville Terrace
- 30 Nottingham Rd
