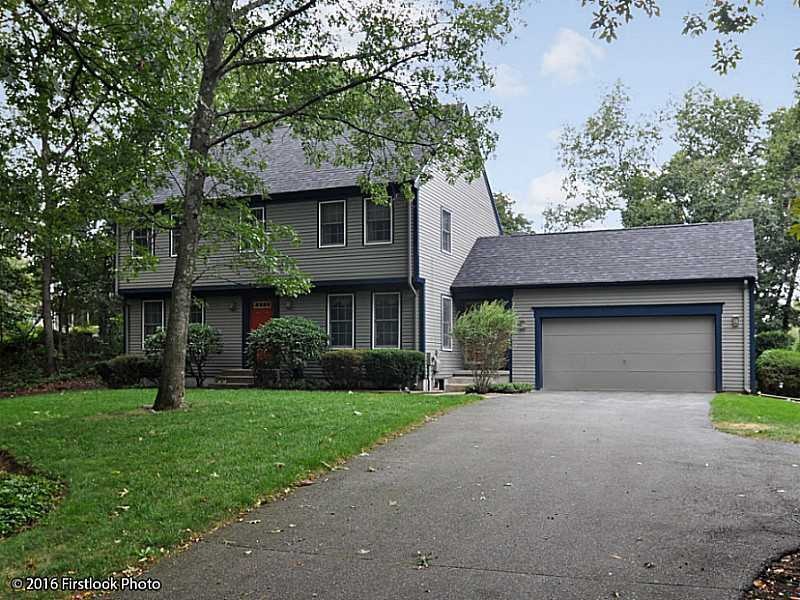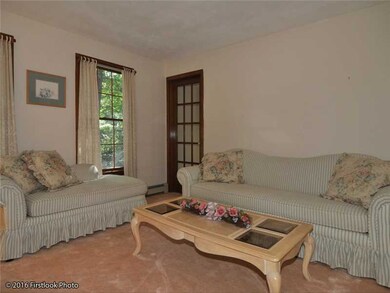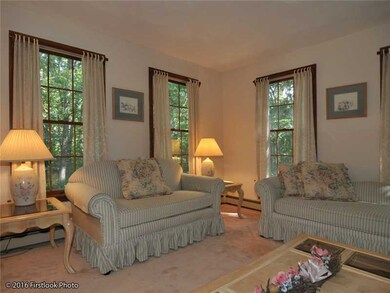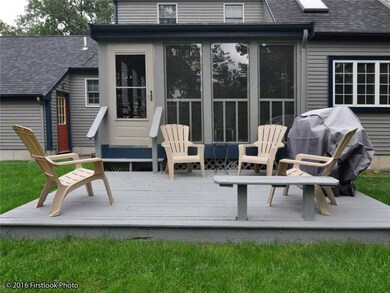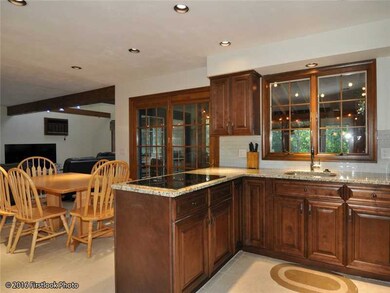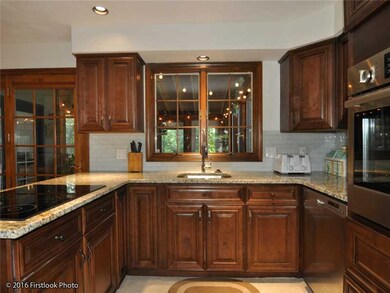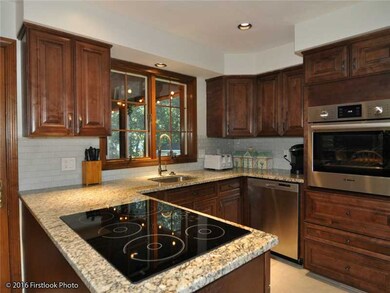
20 Barberry Hill Rd Cumberland, RI 02864
Ashton NeighborhoodHighlights
- Golf Course Community
- Colonial Architecture
- Wooded Lot
- Ashton School Rated A-
- Deck
- Wood Flooring
About This Home
As of August 2023Nice Garrison Colonial set back with over a half acre lot and great yard. Cathedral ceilings with exposed beams, skylights, fireplace in Family Rm New kitchen w/ granite and stainless steel and new roof. Large master w/ bath and part fin basement.
Last Agent to Sell the Property
RE/MAX Town & Country License #RES.0029150 Listed on: 09/25/2016

Last Buyer's Agent
Kyle Seyboth
Home Details
Home Type
- Single Family
Est. Annual Taxes
- $5,618
Year Built
- Built in 1988
Lot Details
- 0.57 Acre Lot
- Sprinkler System
- Wooded Lot
Parking
- 2 Car Attached Garage
- Garage Door Opener
- Driveway
Home Design
- Colonial Architecture
- Concrete Perimeter Foundation
- Clapboard
Interior Spaces
- 2-Story Property
- Skylights
- Fireplace Features Masonry
- Thermal Windows
- Game Room
- Storage Room
- Utility Room
Kitchen
- <<OvenToken>>
- Range<<rangeHoodToken>>
- Dishwasher
- Disposal
Flooring
- Wood
- Carpet
- Ceramic Tile
Bedrooms and Bathrooms
- 3 Bedrooms
Partially Finished Basement
- Basement Fills Entire Space Under The House
- Interior and Exterior Basement Entry
Outdoor Features
- Deck
- Porch
Utilities
- Cooling System Mounted In Outer Wall Opening
- Heating System Uses Oil
- Baseboard Heating
- Heating System Uses Steam
- Underground Utilities
- 200+ Amp Service
- Tankless Water Heater
- Septic Tank
- Cable TV Available
Listing and Financial Details
- Tax Lot 320
- Assessor Parcel Number 20BARBERRYHILLRDCUMB
Community Details
Overview
- Britts Ridge Subdivision
Amenities
- Shops
- Public Transportation
Recreation
- Golf Course Community
- Tennis Courts
Ownership History
Purchase Details
Home Financials for this Owner
Home Financials are based on the most recent Mortgage that was taken out on this home.Purchase Details
Purchase Details
Home Financials for this Owner
Home Financials are based on the most recent Mortgage that was taken out on this home.Purchase Details
Home Financials for this Owner
Home Financials are based on the most recent Mortgage that was taken out on this home.Purchase Details
Home Financials for this Owner
Home Financials are based on the most recent Mortgage that was taken out on this home.Similar Homes in the area
Home Values in the Area
Average Home Value in this Area
Purchase History
| Date | Type | Sale Price | Title Company |
|---|---|---|---|
| Warranty Deed | $625,000 | None Available | |
| Quit Claim Deed | -- | None Available | |
| Warranty Deed | $555,000 | None Available | |
| Warranty Deed | $343,000 | -- | |
| Deed | $380,000 | -- |
Mortgage History
| Date | Status | Loan Amount | Loan Type |
|---|---|---|---|
| Open | $25,000 | Stand Alone Refi Refinance Of Original Loan | |
| Open | $593,750 | Purchase Money Mortgage | |
| Previous Owner | $274,000 | New Conventional | |
| Previous Owner | $247,000 | No Value Available | |
| Previous Owner | $258,900 | No Value Available | |
| Previous Owner | $257,000 | Purchase Money Mortgage |
Property History
| Date | Event | Price | Change | Sq Ft Price |
|---|---|---|---|---|
| 08/25/2023 08/25/23 | Sold | $625,000 | -3.8% | $207 / Sq Ft |
| 07/11/2023 07/11/23 | Pending | -- | -- | -- |
| 07/05/2023 07/05/23 | For Sale | $650,000 | +17.1% | $216 / Sq Ft |
| 05/28/2021 05/28/21 | Sold | $555,000 | +11.0% | $188 / Sq Ft |
| 04/28/2021 04/28/21 | Pending | -- | -- | -- |
| 04/06/2021 04/06/21 | For Sale | $500,000 | +45.8% | $169 / Sq Ft |
| 11/18/2016 11/18/16 | Sold | $343,000 | -2.0% | $140 / Sq Ft |
| 10/19/2016 10/19/16 | Pending | -- | -- | -- |
| 09/25/2016 09/25/16 | For Sale | $349,900 | -- | $142 / Sq Ft |
Tax History Compared to Growth
Tax History
| Year | Tax Paid | Tax Assessment Tax Assessment Total Assessment is a certain percentage of the fair market value that is determined by local assessors to be the total taxable value of land and additions on the property. | Land | Improvement |
|---|---|---|---|---|
| 2024 | $6,301 | $527,300 | $164,800 | $362,500 |
| 2023 | $6,127 | $527,300 | $164,800 | $362,500 |
| 2022 | $5,458 | $364,100 | $128,200 | $235,900 |
| 2021 | $5,367 | $364,100 | $128,200 | $235,900 |
| 2020 | $5,214 | $364,100 | $128,200 | $235,900 |
| 2019 | $5,285 | $332,800 | $116,500 | $216,300 |
| 2018 | $661 | $332,800 | $116,500 | $216,300 |
| 2017 | $5,062 | $332,800 | $116,500 | $216,300 |
| 2016 | $5,618 | $328,900 | $118,400 | $210,500 |
| 2015 | $5,618 | $328,900 | $118,400 | $210,500 |
| 2014 | $5,618 | $328,900 | $118,400 | $210,500 |
| 2013 | $5,113 | $324,000 | $120,200 | $203,800 |
Agents Affiliated with this Home
-
Kyle Seyboth

Seller's Agent in 2023
Kyle Seyboth
Century 21 Limitless
(508) 726-3492
2 in this area
1,912 Total Sales
-
Scott Aceto

Buyer's Agent in 2023
Scott Aceto
Smith and Oak Real Estate Co.
(401) 464-2617
1 in this area
37 Total Sales
-
George Stansfield

Seller's Agent in 2016
George Stansfield
RE/MAX Town & Country
(401) 334-3456
2 in this area
95 Total Sales
Map
Source: State-Wide MLS
MLS Number: 1137745
APN: CUMB-000039-000320-000000
- 2 Marywood Ln
- 49 Scott Rd
- 18 Valley Stream Dr
- 12 Hidden Valley Ln
- 38 Anthony Dr
- 140 Lippitt Ave
- 1502 Hunting Hill Dr
- 1501 Hunting Hill Dr
- 27 Oxford Rd
- 106 Leigh Rd
- 47 Stanley Rd
- 1302 Hunting Hill Dr
- 1402 Hunting Hill Dr
- 1401 Hunting Hill Dr
- 30 Park View Trail
- 1403 Hunting Hill Dr
- 1404 Hunting Hill Dr
- 11 Club Dr
- 23 Blissdale Ave
- 10 Oak Hill Dr
