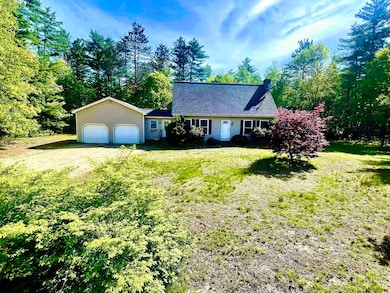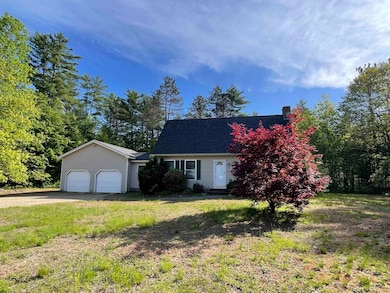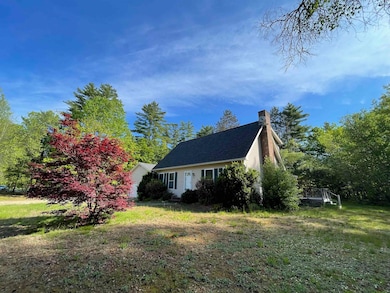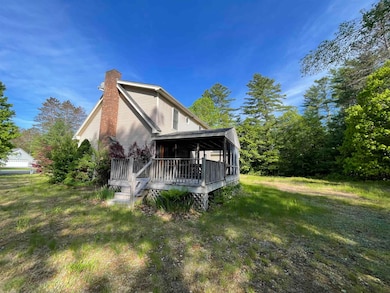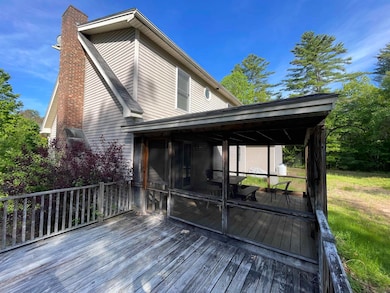
20 Beaver Dam Dr Webster, NH 03303
Estimated payment $3,285/month
Highlights
- 2.6 Acre Lot
- Porch
- Hot Water Heating System
- Cape Cod Architecture
- Living Room
- 2 Car Garage
About This Home
SHOWINGS BEGIN ON FRIDAY EVENING FROM 4:30-6PM AND SUNDAY 10:30-NOONTIME. ATTENTION: Automotive Enthusiasts there is a 6 foot deep oil pit for you to work on your vehicles without a lift!Escape to the tranquility of Webster, New Hampshire, with this charming 3-bedroom, 2-bath Cape-style home. Nestled on over 2.5 acres of picturesque land on a peaceful back country road, this property offers the perfect blend of rural serenity and convenient living. Imagine driving home each day, greeted by breathtaking views that paint the landscape. Step inside to discover a warm and inviting atmosphere, complete with a cozy fireplace perfect for those chilly New England evenings. The seamless flow from the dining area and kitchen leads to a delightful screened-in back porch, your ideal spot for enjoying morning coffee, family dinners, or simply soaking in the peaceful surroundings.This well-maintained home also features an unfinished mudroom-bring your own designs! The attached 2-car garage, providing convenience and protection from the elements. With three comfortable bedrooms and two full bathrooms, there's ample space for family and guests.Located in the desirable town of Webster, you'll enjoy a sense of community while still being within easy reach of local amenities and major routes. Don't miss the opportunity to make this idyllic retreat your own.
Open House Schedule
-
Friday, May 30, 20254:30 to 6:00 pm5/30/2025 4:30:00 PM +00:005/30/2025 6:00:00 PM +00:00Add to Calendar
-
Sunday, June 01, 202510:30 am to 12:00 pm6/1/2025 10:30:00 AM +00:006/1/2025 12:00:00 PM +00:00Add to Calendar
Home Details
Home Type
- Single Family
Est. Annual Taxes
- $5,842
Year Built
- Built in 1996
Lot Details
- 2.6 Acre Lot
- Level Lot
- Property is zoned RES/AG
Parking
- 2 Car Garage
- Gravel Driveway
Home Design
- Cape Cod Architecture
- Concrete Foundation
- Wood Frame Construction
- Shingle Roof
- Vinyl Siding
Interior Spaces
- Property has 2 Levels
- Living Room
Bedrooms and Bathrooms
- 3 Bedrooms
Basement
- Basement Fills Entire Space Under The House
- Interior Basement Entry
Outdoor Features
- Porch
Utilities
- Hot Water Heating System
- Well
- High Speed Internet
Listing and Financial Details
- Legal Lot and Block 0004-8 / 00024
- Assessor Parcel Number 000003
Map
Home Values in the Area
Average Home Value in this Area
Tax History
| Year | Tax Paid | Tax Assessment Tax Assessment Total Assessment is a certain percentage of the fair market value that is determined by local assessors to be the total taxable value of land and additions on the property. | Land | Improvement |
|---|---|---|---|---|
| 2024 | $5,842 | $376,170 | $104,270 | $271,900 |
| 2023 | $5,597 | $376,172 | $104,272 | $271,900 |
| 2022 | $4,884 | $213,752 | $64,252 | $149,500 |
| 2021 | $4,765 | $213,758 | $64,258 | $149,500 |
| 2020 | $4,743 | $213,763 | $64,263 | $149,500 |
| 2019 | $4,694 | $213,768 | $64,268 | $149,500 |
| 2018 | $4,549 | $211,167 | $64,267 | $146,900 |
| 2017 | $4,565 | $198,748 | $48,248 | $150,500 |
| 2016 | $4,565 | $198,756 | $48,256 | $150,500 |
| 2015 | $4,786 | $198,756 | $48,256 | $150,500 |
| 2014 | $4,610 | $203,153 | $50,600 | $152,553 |
| 2013 | $4,415 | $203,156 | $50,600 | $152,556 |
Property History
| Date | Event | Price | Change | Sq Ft Price |
|---|---|---|---|---|
| 05/28/2025 05/28/25 | For Sale | $499,900 | -- | $331 / Sq Ft |
Purchase History
| Date | Type | Sale Price | Title Company |
|---|---|---|---|
| Warranty Deed | $167,000 | -- | |
| Warranty Deed | $125,000 | -- |
Mortgage History
| Date | Status | Loan Amount | Loan Type |
|---|---|---|---|
| Open | $65,000 | No Value Available | |
| Previous Owner | $123,663 | No Value Available |
About the Listing Agent

Connie's journey in real estate began in 2010 when she navigated the complexities of bank-owned properties. This formative experience instilled in her a deep understanding of the market, resilience, what the lenders were looking for, and meticulous attention to detail. However, Connie's true passion lies in fostering connections and guiding individuals through one of life's most significant decisions—buying or selling a home. Thus, she transitioned to traditional real estate, where she spent
Connie's Other Listings
Source: PrimeMLS
MLS Number: 5043284
APN: WBST-000003-000024-000048
- 1109 & 1111 Long St
- 110 Pearson Hill Rd
- Map 6, Lot 38 Chadwick Hill Rd
- 11-6 Clothespin Bridge Rd
- 10 Call Rd
- 56 Call Rd
- 29 Goodhue Rd
- 31 Goodhue Rd
- 600 Deer Meadow Rd
- 233 Hensmith Rd
- 170 Warner Rd
- 167 Franklin Rd
- 29 Centennial Dr
- 7 Valley of Industry
- 110 New Hampshire Dr
- 256 Intervale Rd
- 295 Queen St
- 248 King St
- 241 King St
- 272 Queen St

