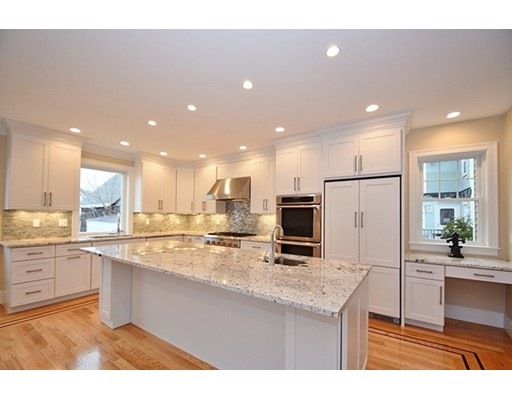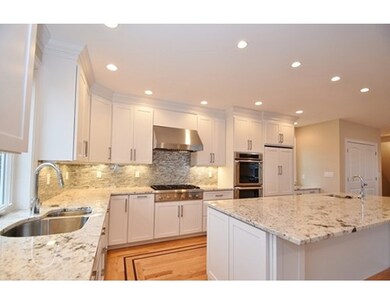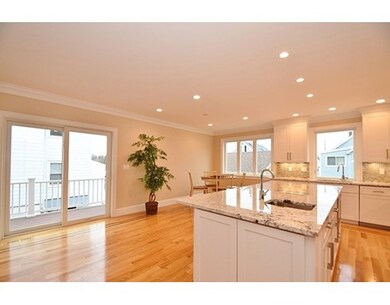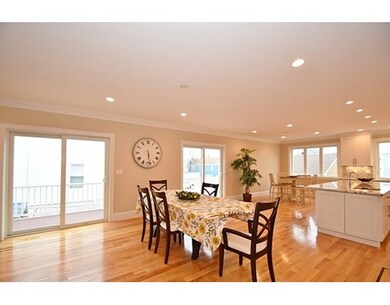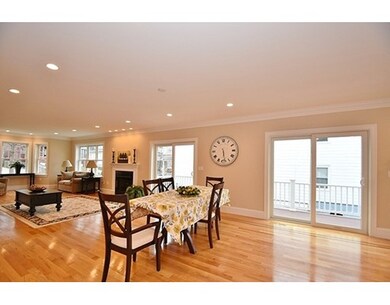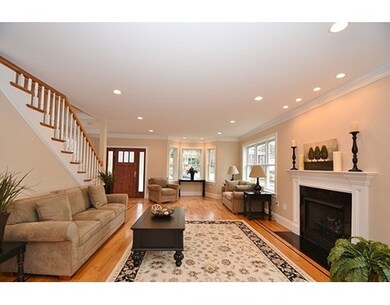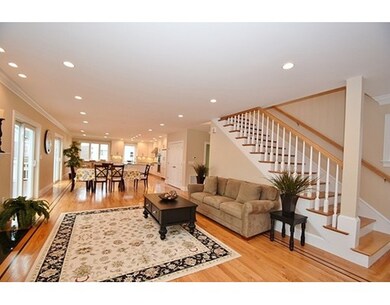
20 Berkeley St Somerville, MA 02143
Spring Hill NeighborhoodAbout This Home
As of June 2017The gem of the neighborhood! Nestled on a tranquil side street, offering this gorgeous new construction by a master craftsman in Somerville's highly sought after Spring Hill. Gleaming hardwood floors throughout an elegant, bright open floor plan that opens to a deck perfect for warm weather gatherings. Custom kitchen including granite counters and appliances by Thermadore and Fisher Paykel. Master suite features modern design, separate soaking tub and stunning finishes. With a walk score of 86, stroll through the vibrant neighborhood for shopping, dining and entertainment! Highland Kitchen, Bergamot, Somerville Theatre, High Energy Vintage, just to name a few!
Last Agent to Sell the Property
Ted Billings
Compass License #455022870 Listed on: 03/02/2017
Home Details
Home Type
Single Family
Est. Annual Taxes
$21,221
Year Built
2016
Lot Details
0
Listing Details
- Lot Description: Paved Drive
- Property Type: Single Family
- Single Family Type: Detached
- Style: Colonial
- Other Agent: 2.25
- Lead Paint: Unknown
- Year Round: Yes
- Year Built Description: Actual
- Special Features: NewHome
- Property Sub Type: Detached
- Year Built: 2016
Interior Features
- Has Basement: Yes
- Fireplaces: 1
- Primary Bathroom: Yes
- Number of Rooms: 7
- Amenities: Public Transportation, Shopping, Park, Walk/Jog Trails, Medical Facility, Laundromat, Bike Path, Highway Access, House of Worship, Public School, T-Station, University
- Electric: Circuit Breakers, 200 Amps
- Energy: Insulated Windows, Insulated Doors
- Flooring: Hardwood
- Insulation: Full, Blown In, Spray Foam
- Interior Amenities: Cable Available
- Basement: Full, Finished
- Bedroom 2: Second Floor, 12X11
- Bedroom 3: Second Floor, 12X11
- Bathroom #1: Second Floor, 12X8
- Bathroom #2: Second Floor, 9X6
- Bathroom #3: Basement, 7X7
- Kitchen: First Floor, 17X19
- Living Room: First Floor, 17X19
- Master Bedroom: Second Floor, 19X15
- Master Bedroom Description: Ceiling Fan(s), Closet - Walk-in, Flooring - Hardwood, Window(s) - Bay/Bow/Box, Cable Hookup, Recessed Lighting
- Dining Room: First Floor, 17X19
- Family Room: Basement, 51X18
- No Bedrooms: 3
- Full Bathrooms: 3
- Half Bathrooms: 1
- Oth1 Room Name: Bathroom
- Oth1 Dimen: 6X5
- Oth1 Dscrp: Bathroom - Half, Flooring - Marble
- Main Lo: AN2314
- Main So: K95001
- Estimated Sq Ft: 2671.00
Exterior Features
- Construction: Frame
- Exterior: Fiber Cement Siding
- Exterior Features: Deck, Deck - Composite, Gutters, Storage Shed, Sprinkler System, Fenced Yard
- Foundation: Poured Concrete, Fieldstone, Brick
Garage/Parking
- Garage Parking: Detached, Oversized Parking
- Garage Spaces: 2
- Parking: Off-Street, On Street Permit, Improved Driveway, Paved Driveway
- Parking Spaces: 4
Utilities
- Heat Zones: 3
- Hot Water: Natural Gas
- Sewer: City/Town Sewer
- Water: City/Town Water
Lot Info
- Assessor Parcel Number: M:51 B:E L:22
- Zoning: RA
- Lot: 22
- Acre: 0.12
- Lot Size: 5442.00
Multi Family
- Foundation: 0000
- Sq Ft Incl Bsmt: Yes
Ownership History
Purchase Details
Home Financials for this Owner
Home Financials are based on the most recent Mortgage that was taken out on this home.Purchase Details
Home Financials for this Owner
Home Financials are based on the most recent Mortgage that was taken out on this home.Purchase Details
Home Financials for this Owner
Home Financials are based on the most recent Mortgage that was taken out on this home.Purchase Details
Similar Homes in Somerville, MA
Home Values in the Area
Average Home Value in this Area
Purchase History
| Date | Type | Sale Price | Title Company |
|---|---|---|---|
| Not Resolvable | $1,455,000 | -- | |
| Not Resolvable | $730,000 | -- | |
| Deed | $35,000 | -- | |
| Deed | $55,000 | -- |
Mortgage History
| Date | Status | Loan Amount | Loan Type |
|---|---|---|---|
| Open | $786,000 | Adjustable Rate Mortgage/ARM | |
| Closed | $850,000 | Unknown | |
| Previous Owner | $496,500 | No Value Available | |
| Previous Owner | $372,500 | Unknown | |
| Previous Owner | $680,000 | Commercial | |
| Previous Owner | $305,000 | No Value Available | |
| Previous Owner | $313,000 | No Value Available | |
| Previous Owner | $75,500 | No Value Available | |
| Previous Owner | $313,000 | No Value Available | |
| Previous Owner | $75,500 | No Value Available | |
| Previous Owner | $308,000 | No Value Available | |
| Previous Owner | $255,000 | No Value Available | |
| Previous Owner | $155,000 | No Value Available | |
| Previous Owner | $93,000 | Purchase Money Mortgage |
Property History
| Date | Event | Price | Change | Sq Ft Price |
|---|---|---|---|---|
| 06/14/2017 06/14/17 | Sold | $1,455,000 | -2.9% | $545 / Sq Ft |
| 04/20/2017 04/20/17 | Pending | -- | -- | -- |
| 04/13/2017 04/13/17 | Price Changed | $1,499,000 | -6.0% | $561 / Sq Ft |
| 03/02/2017 03/02/17 | For Sale | $1,595,000 | +118.5% | $597 / Sq Ft |
| 08/04/2015 08/04/15 | Sold | $730,000 | 0.0% | $369 / Sq Ft |
| 06/15/2015 06/15/15 | Off Market | $730,000 | -- | -- |
| 05/26/2015 05/26/15 | For Sale | $819,900 | -- | $415 / Sq Ft |
Tax History Compared to Growth
Tax History
| Year | Tax Paid | Tax Assessment Tax Assessment Total Assessment is a certain percentage of the fair market value that is determined by local assessors to be the total taxable value of land and additions on the property. | Land | Improvement |
|---|---|---|---|---|
| 2025 | $21,221 | $1,945,100 | $531,000 | $1,414,100 |
| 2024 | $20,309 | $1,930,500 | $531,000 | $1,399,500 |
| 2023 | $18,673 | $1,805,900 | $531,000 | $1,274,900 |
| 2022 | $17,268 | $1,696,300 | $505,700 | $1,190,600 |
| 2021 | $16,137 | $1,583,600 | $481,700 | $1,101,900 |
| 2020 | $15,066 | $1,493,200 | $463,100 | $1,030,100 |
| 2019 | $15,230 | $1,415,400 | $402,700 | $1,012,700 |
| 2018 | $12,872 | $1,138,100 | $366,100 | $772,000 |
| 2017 | $11,389 | $975,900 | $345,400 | $630,500 |
| 2016 | $7,058 | $563,300 | $315,900 | $247,400 |
| 2015 | $6,991 | $554,400 | $314,200 | $240,200 |
Agents Affiliated with this Home
-
T
Seller's Agent in 2017
Ted Billings
Compass
-
Peter Cote

Buyer's Agent in 2017
Peter Cote
Coldwell Banker Realty - Cambridge
(617) 388-1629
5 in this area
60 Total Sales
-
Nick Kondilis
N
Seller's Agent in 2015
Nick Kondilis
Steve Bremis Realty Group
(617) 230-0215
5 Total Sales
Map
Source: MLS Property Information Network (MLS PIN)
MLS Number: 72125646
APN: SOME-000051-E000000-000022
- 15 Berkeley St
- 24 Berkeley St
- 101 School St Unit 6
- 95 Summer St
- 124 Highland Ave Unit 104
- 124 Highland Ave Unit 404
- 115 Highland Ave Unit 11
- 115 Highland Ave Unit 21
- 60 Avon St
- 129 Highland Ave Unit 4
- 140 Highland Ave Unit 1
- 11 Madison St
- 71 Berkeley St
- 39 Madison St Unit 2
- 58 Putnam St Unit A
- 58 Putnam St Unit B
- 20 Putnam St Unit 1
- 20 Putnam St Unit 2
- 7 Landers St Unit 2
- 27 Central Rd Unit 1
